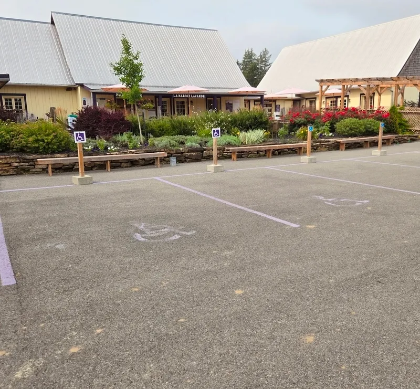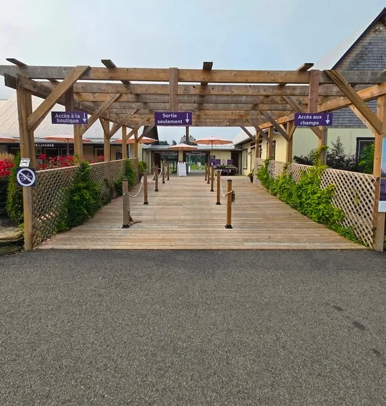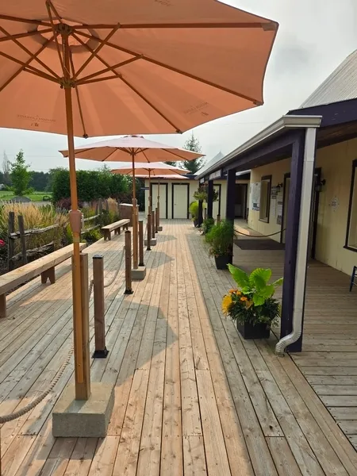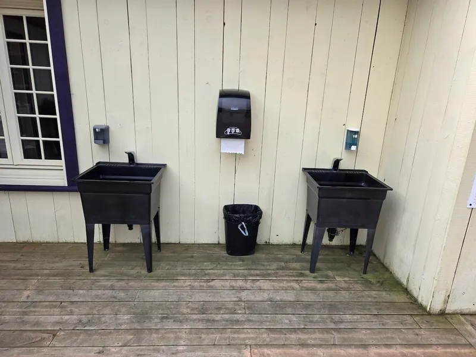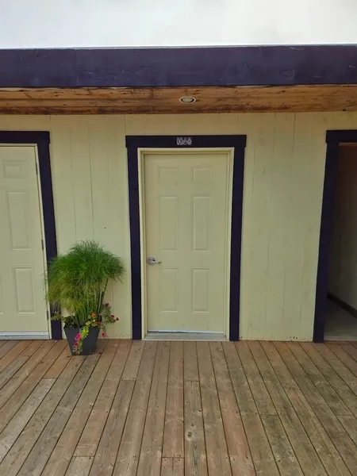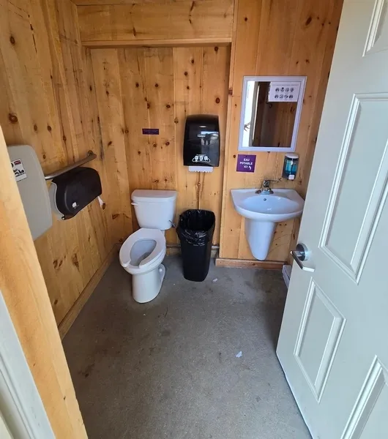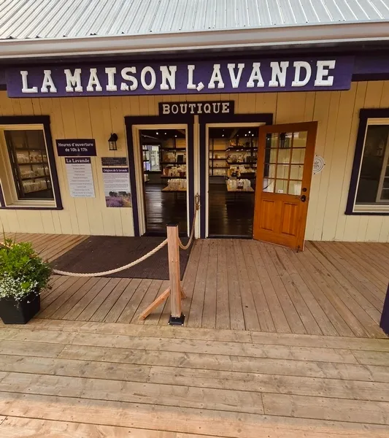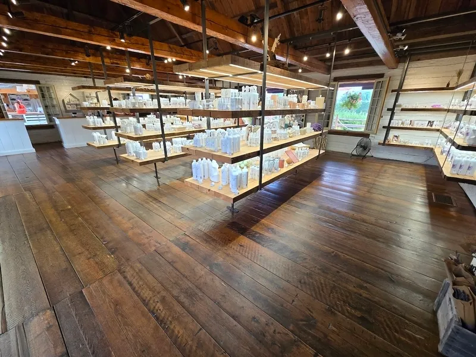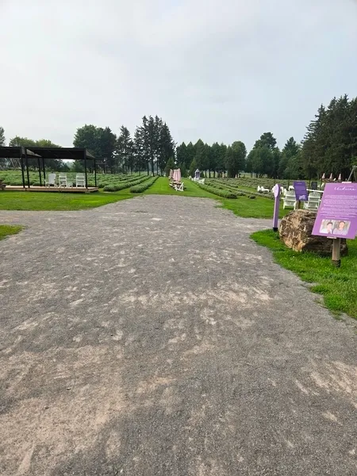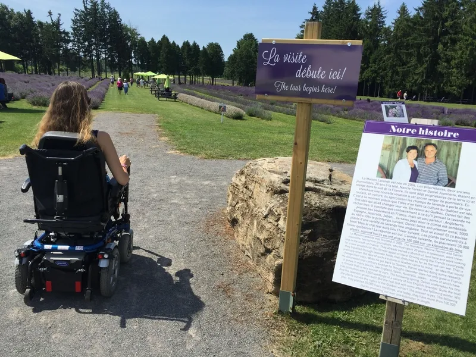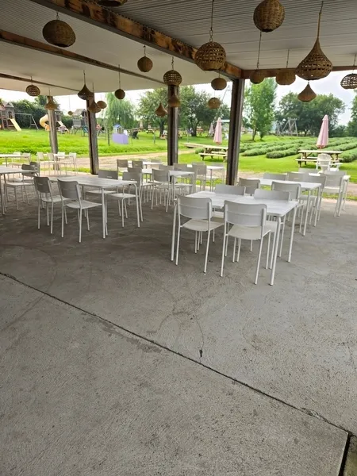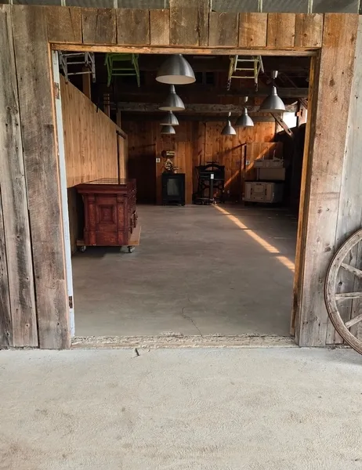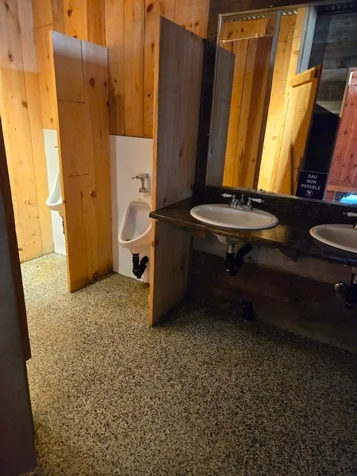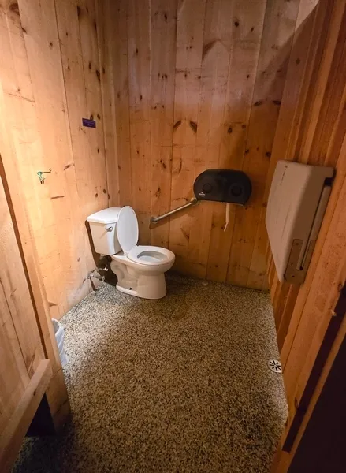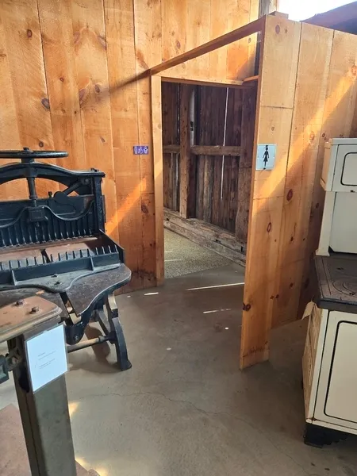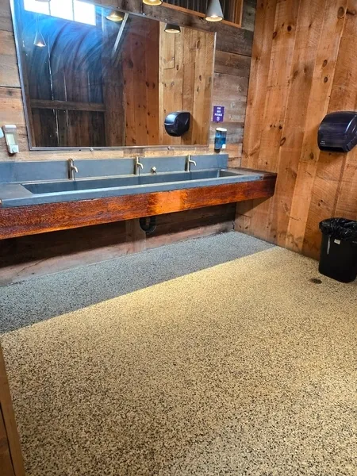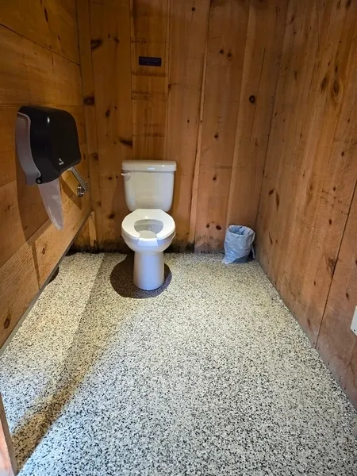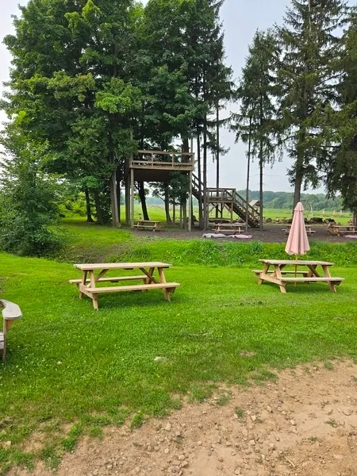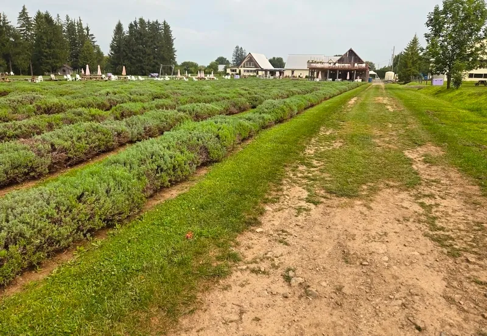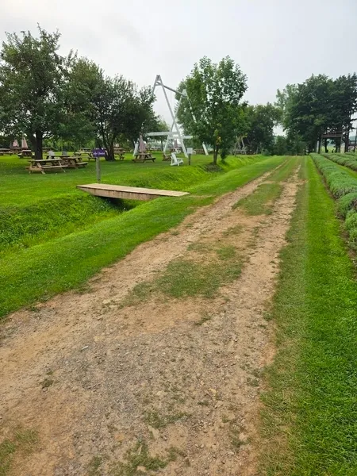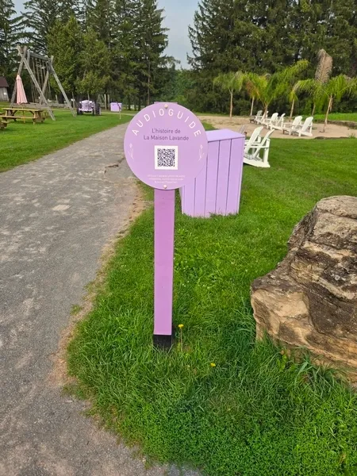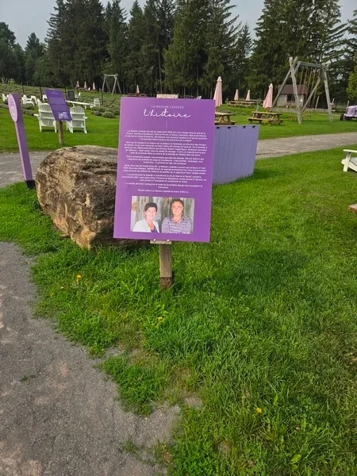Establishment details
Number of reserved places
- Reserved seat(s) for people with disabilities: : 5
Ramp
- Fixed access ramp
- Level difference at the bottom of the ramp : 2 cm
- Free width of at least 87 cm
- No handrail
Front door
- Difference in level between the interior floor covering and the door sill : 3 cm
- Free width of at least 80 cm
Driveway leading to the entrance
- Free width of at least 1.1 m
Door
- Free width of at least 80 cm
- Opening requiring significant physical effort
Interior maneuvering space
- Restricted Maneuvering Space : 1,8 m wide x 1,45 meters deep
Toilet bowl
- Transfer zone on the side of the bowl : 54 cm
Grab bar(s)
- Horizontal to the right of the bowl
- Too small : 63 cm in length
- Located : 115 cm above floor
Access
- Circulation corridor at least 1.1 m wide
Door
- No door / Baffle type door
- Free width of at least 80 cm
Urinal
- Raised edge : 48 cm
- No grab bar
Accessible washroom(s)
- Maneuvering space in front of the door at least 1.5 m wide x 1.5 m deep
- Indoor maneuvering space at least 1.2 m wide x 1.2 m deep inside
Accessible toilet cubicle door
- Free width of the door at least 85 cm
Accessible washroom bowl
- Transfer zone on the side of the toilet bowl of at least 90 cm
Accessible toilet stall grab bar(s)
- Oblique left
- Too small : 45 cm in length
Door
- No door / Baffle type door
- Free width of at least 80 cm
Washbasin
- Surface between 68.5 cm and 86.5 cm above the floor
- Clearance under sink : 56 cm above floor
Accessible washroom(s)
- Maneuvering space in front of the door : 1,34 m wide x 1,5 m deep
- Indoor maneuvering space at least 1.2 m wide x 1.2 m deep inside
Accessible toilet cubicle door
- Free width of the door at least 85 cm
Accessible washroom bowl
- Transfer area on the side of the toilet bowl : 72 cm
Accessible toilet stall grab bar(s)
- Oblique right
- Too small : 48 cm in length
Indoor circulation
- Circulation corridor of at least 92 cm
Displays
- Majority of items at hand
Cash counter
- No clearance under the counter
Indoor circulation
- Path without obstacles on the site
- Path on the site on compacted stone dust
- Path on the site on grass
- Walking trail: width of more than 1 m
- Walking trail: interpretive panel at less than 1.2 m from the ground
Additional information
- To access the barn, a concrete slab with a 3 cm threshold is required.
- Tables are accessible only on the concrete slab. There are no picnic tables available on site.
- The bridges leading to the various sections (including the family zone) also have a threshold of around 2 cm, and no protective edges or handrails.
- There's a QR code audio guide available, detailing the different types of lavender, and more.
Description
La maison lavande is a boutique and perfumery located in Saint-Eustache. You can visit the fields, which are usually in full bloom in July. You can also simply visit the boutique, where all products are handmade on site. The toilet near the boutique is not accessible, but those in the barn (in the fields) are partially accessible. The picnic tables are not accessible, but those near the barn are.
Contact details
902, rang de la Fresnière, Saint-Eustache, Québec
450 473 3009 / 877 780 3009 /
info@maisonlavande.ca
Visit the website