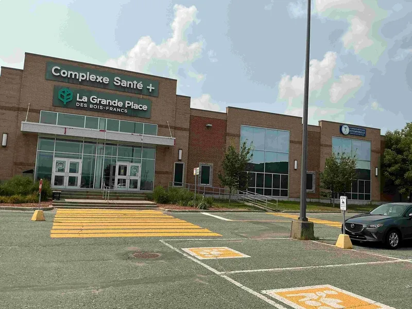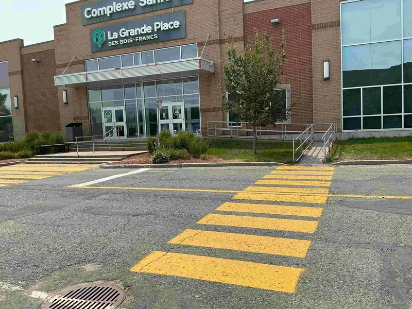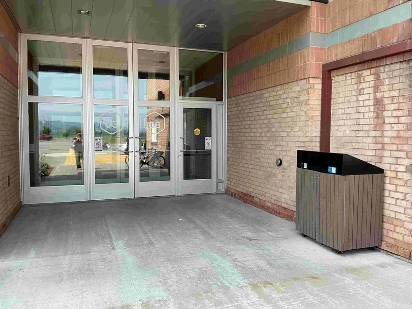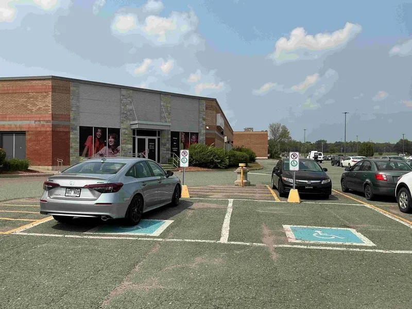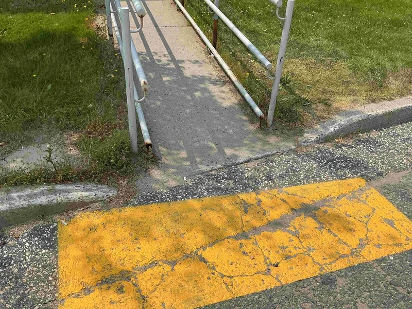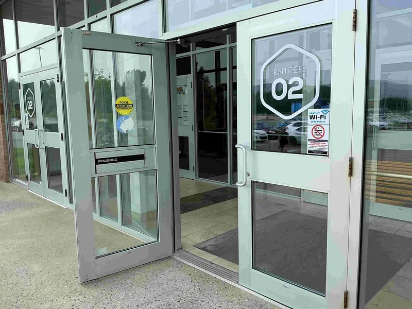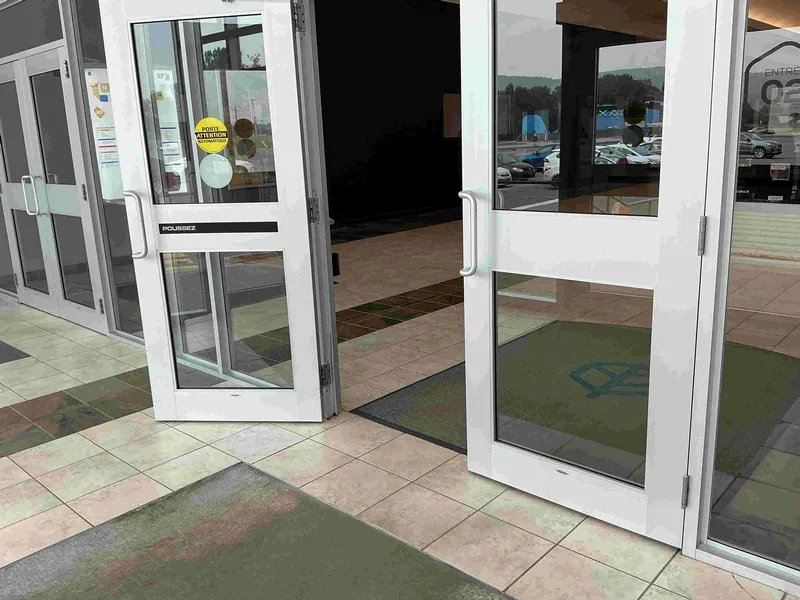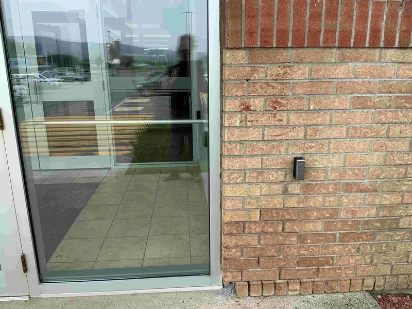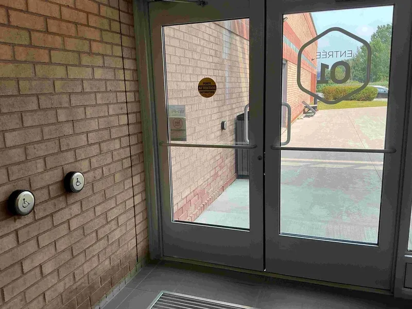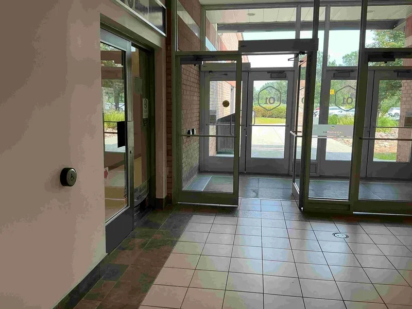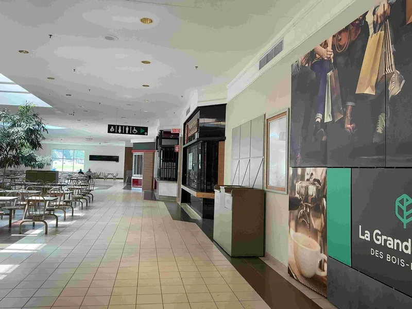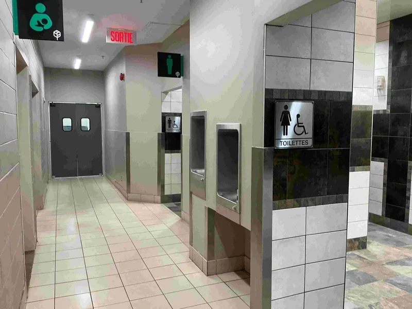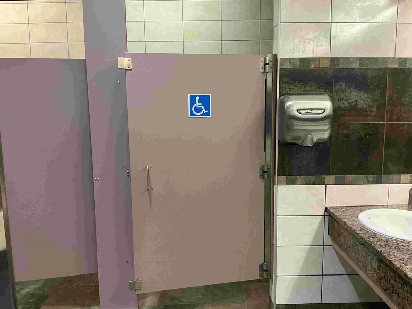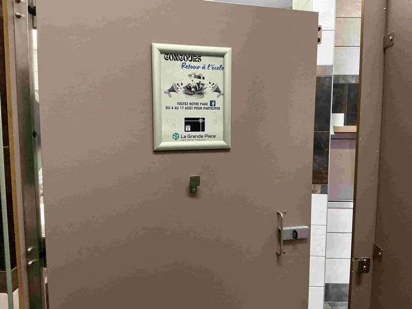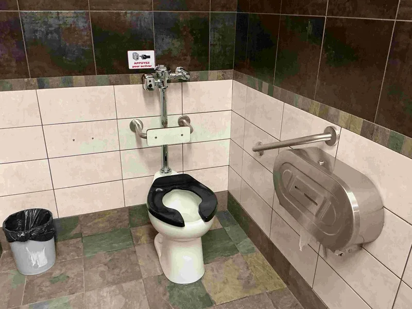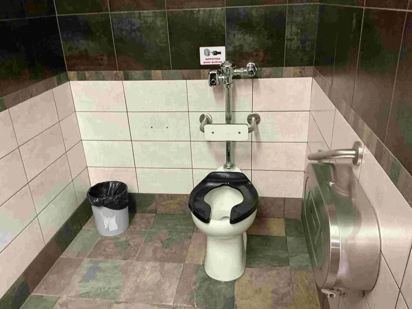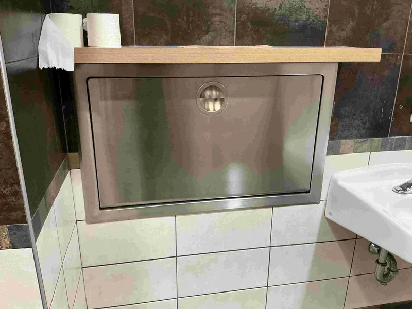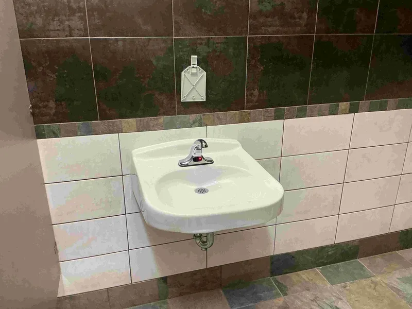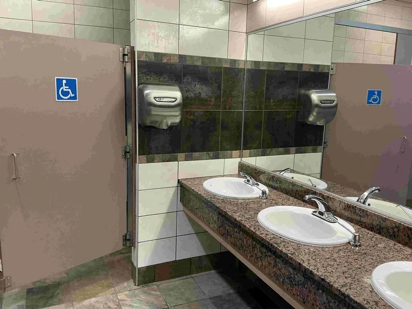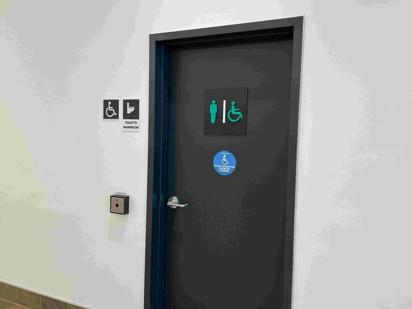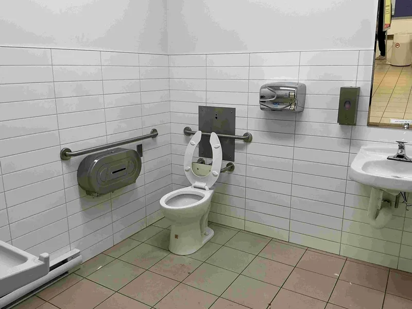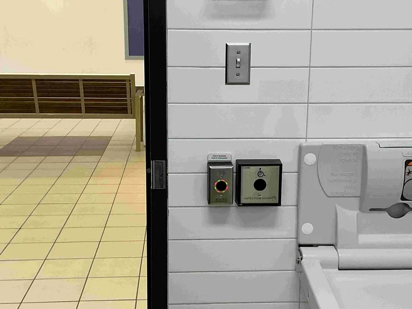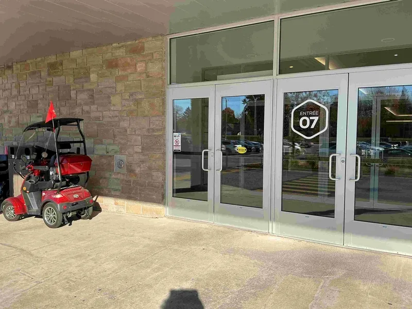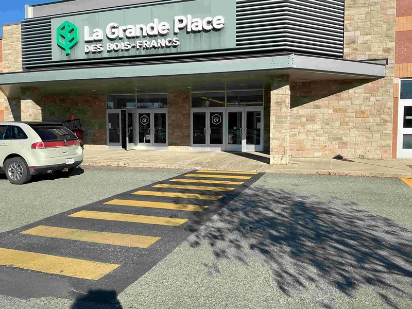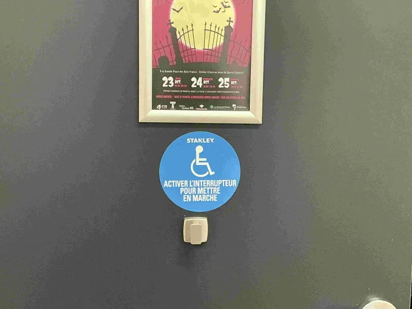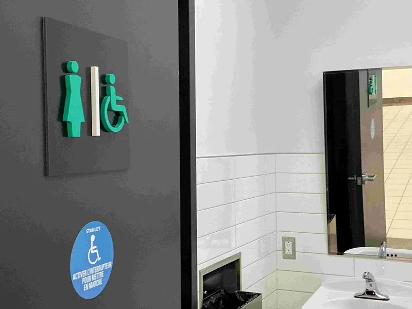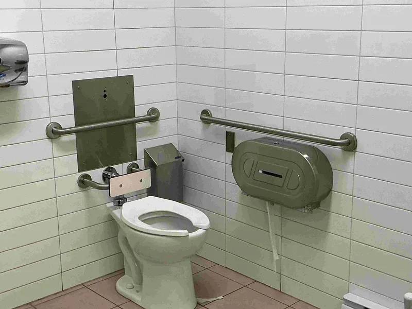Establishment details
- Flat ground
- One or more reserved parking spaces : 28
- Reserved parking space width: more than 2.4 m
- No obstruction in front of the curb ramp to the entrance
Pathway leading to the entrance
- Accessible driveway leading to the entrance
Ramp
- Fixed access ramp
- Maneuvering area at the top of the access ramp of at least 1.5 m x 1.5 m
- Presence of a landing every 9 m
- Area of the landing(s) of at least 1.2 m x 1.2 m
- Free width of at least 87 cm
- On a gentle slope
Front door
- Pressure plate / electric opening control button located between 1 m and 1.2 m above the ground
Vestibule
- Vestibule at least 1.5 m deep and at least 1.2 m wide
- Distance of at least 1.35 m between two consecutive open doors
2nd Entrance Door
- Maneuvering area on each side of the door at least 1.5 m wide x 1.5 m deep
- Free width of at least 80 cm
- Door equipped with an electric opening mechanism
Pathway leading to the entrance
- Accessible driveway leading to the entrance
Front door
- Free width of at least 80 cm
- Pressure plate / electric opening control button located between 1 m and 1.2 m above the ground
Vestibule
- Vestibule at least 1.5 m deep and at least 1.2 m wide
- Distance of at least 1.35 m between two consecutive open doors
2nd Entrance Door
- Maneuvering area on each side of the door at least 1.5 m wide x 1.5 m deep
- Pressure plate / electric opening control button located between 1 m and 1.2 m above the ground
Pathway leading to the entrance
- On a gentle slope
- Accessible driveway leading to the entrance
Front door
- Free width of at least 80 cm
- Door equipped with an electric opening mechanism
Vestibule
- Vestibule at least 1.5 m deep and at least 1.2 m wide
2nd Entrance Door
- Free width of at least 80 cm
- Door equipped with an electric opening mechanism
- Access to entrance: gentle sloop
- Paved walkway to the entrance
- Clear width of door exceeds 80 cm
- Automatic Doors
- More than two steps : 5 steps
- Fixed ramp
- Exterior door sill too high : 3 cm
- Exterior door sill too high : 3 cm
- Entrance: toilet room door width larger than 80 cm
- Sink height: between 68.5 cm and 86.5 cm
- Inadequate clearance depth under the sink : 22 cm
- Accessible toilet stall: narrow manoeuvring space : 0.9 m x 0.8 m
- Accessible toilet stall: more than 87.5 cm of clear space area on the side
- Accessible toilet stall: diagonal grab bar at right located between 84 cm and 92 cm from the ground
Door
- Door equipped with an electric opening mechanism
- Free width of at least 80 cm
Interior maneuvering space
- Maneuvering space at least 1.5 m wide x 1.5 m deep
Toilet bowl
- Transfer zone on the side of the bowl of at least 90 cm
- Tankless Toilet Back Support
Grab bar(s)
- Horizontal to the right of the bowl
- Horizontal behind the bowl
Washbasin
- Accessible sink
Additional information
- Located at entrance 7.
Door
- Door equipped with an electric opening mechanism
- Free width of at least 80 cm
Interior maneuvering space
- Maneuvering space at least 1.5 m wide x 1.5 m deep
Toilet bowl
- Transfer zone on the side of the bowl of at least 90 cm
- Tankless Toilet Back Support
Grab bar(s)
- Horizontal to the left of the bowl
- Horizontal behind the bowl
Washbasin
- Accessible sink
Additional information
- Located at entrance 7.
