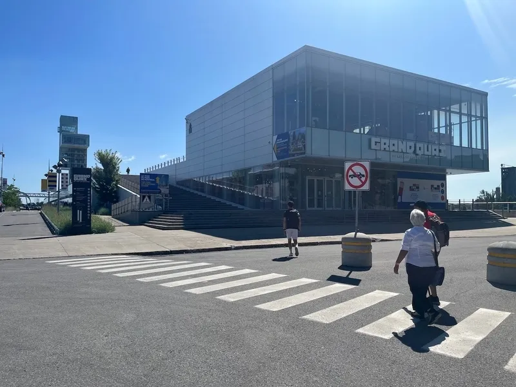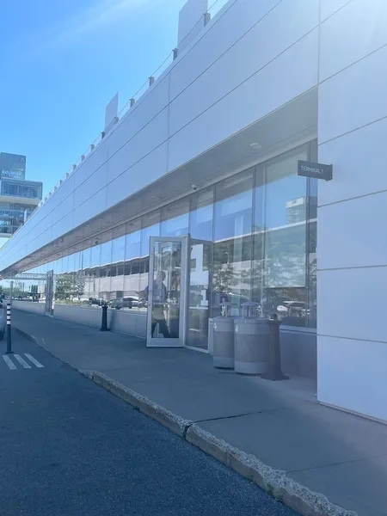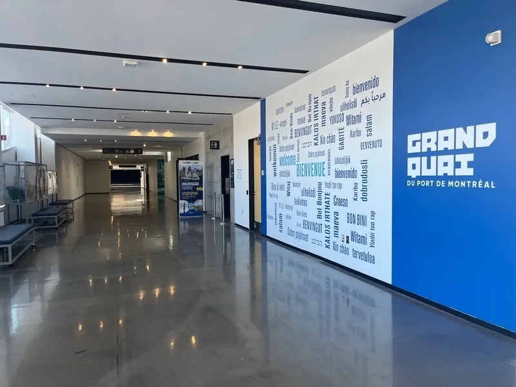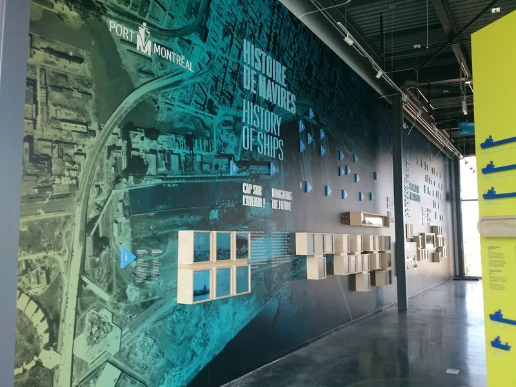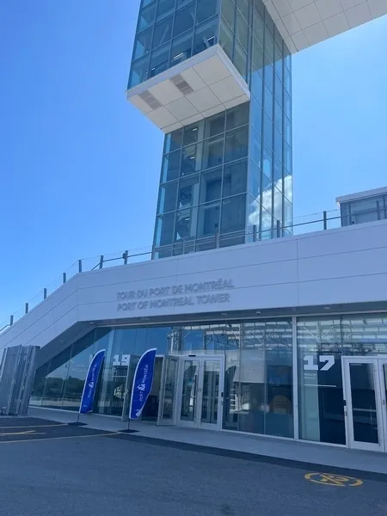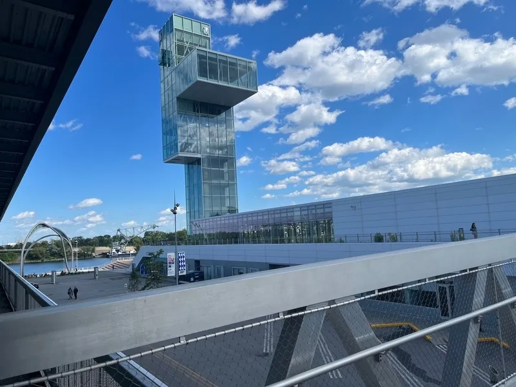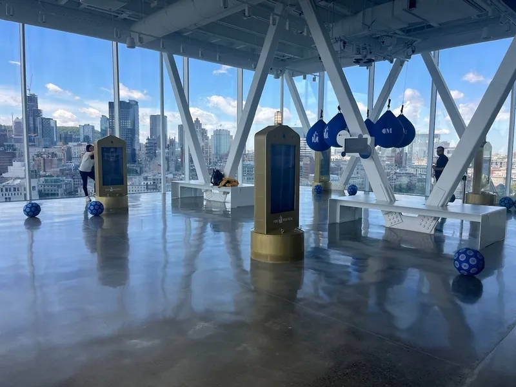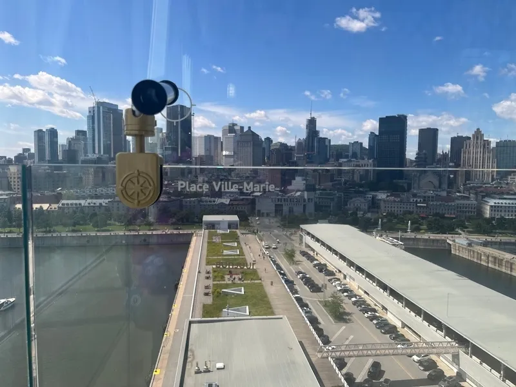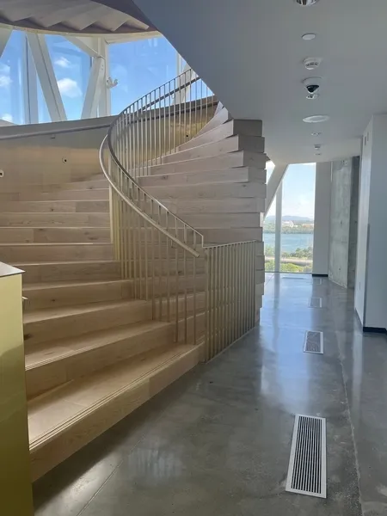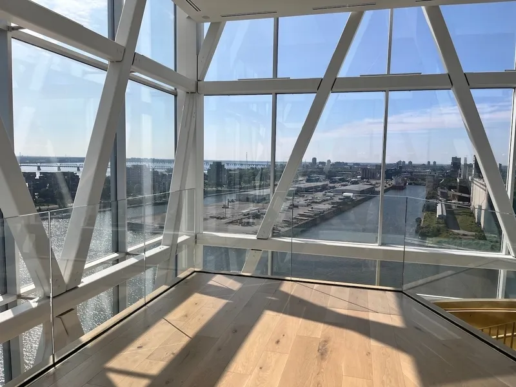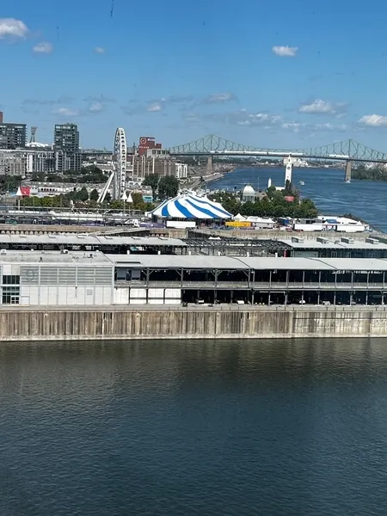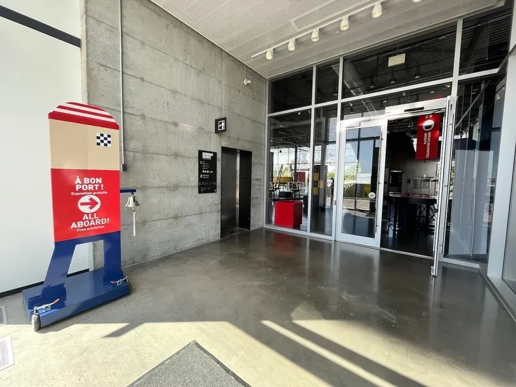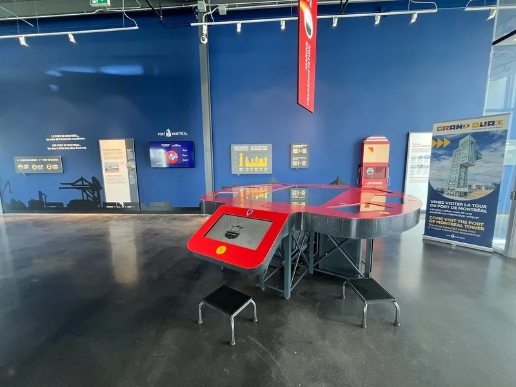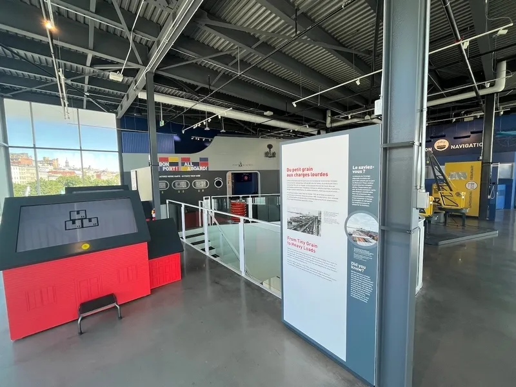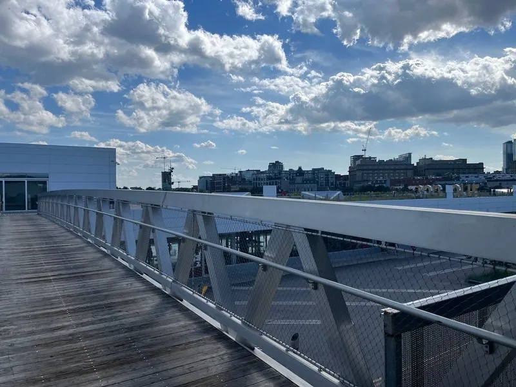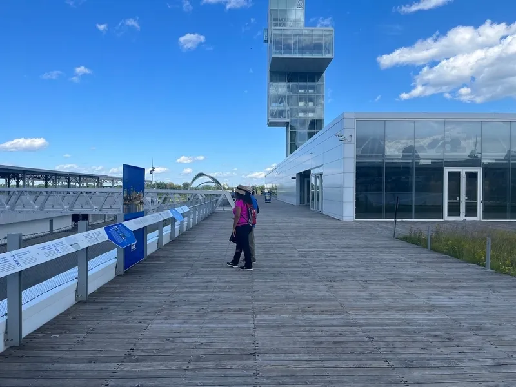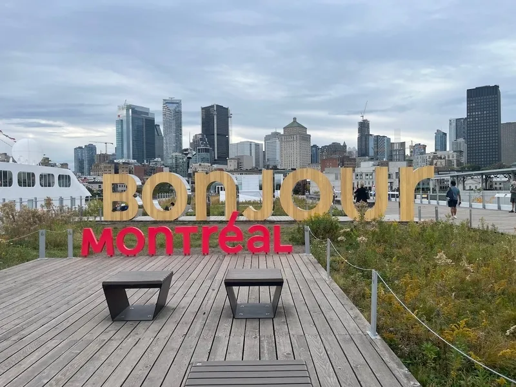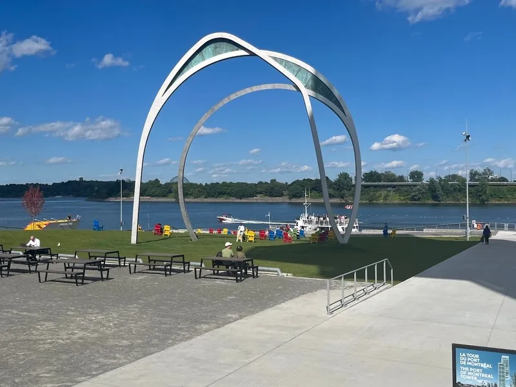Establishment details
- Interior parking lot
- One or more reserved parking spaces : 3
- Reserved parking spaces far from the entrance (more than 50 m)
Additional information
- Payment can be made directly at the entry/exit terminal.
- Interior parking lot
- One or more reserved parking spaces : 1
- No obstacle between parking lot and entrance
Additional information
- Accessible parking near the footbridge leading to level 2 : Promenade d'Iberville (outside) and Interpretation Centre.
- Payment can be made directly at the entry/exit terminal.
- 2 accessible floor(s) / 2 floor(s)
- 2 accessible floor(s) / 2 floor(s)
- Main entrance
- Fixed ramp
Additional information
- Entrance accessible to Main Door and doors #1 and #15.
- Accessible toilet room
- Clearance under the sink: larger than 68.5 cm
- clear space area in front of the sink larger than 80 cm x 1.2 m
- Manoeuvring space larger than 1.5 m x 1.5 m in front of the toilet stall
- Accessible toilet stall: manoeuvring space larger tham 1.2 mx 1.2 m
- Accessible toilet stall: more than 87.5 cm of clear space area on the side
- Washroom : accessible with help
- Clearance under the sink: larger than 68.5 cm
- clear space area in front of the sink larger than 80 cm x 1.2 m
- Manoeuvring space larger than 1.5 m x 1.5 m in front of the toilet stall
- Accessible toilet stall: narrow manoeuvring space : 1,0 m x 1,0 m
- Accessible toilet stall: more than 87.5 cm of clear space area on the side
- Accessible toilet room
- Clearance under the sink: larger than 68.5 cm
- clear space area in front of the sink larger than 80 cm x 1.2 m
- Manoeuvring space larger than 1.5 m x 1.5 m in front of the toilet stall
- Accessible toilet stall: manoeuvring space larger tham 1.2 mx 1.2 m
- Accessible toilet stall: more than 87.5 cm of clear space area on the side
- Washroom : accessible with help
- Clearance under the sink: larger than 68.5 cm
- clear space area in front of the sink larger than 80 cm x 1.2 m
- Accessible urinal
- Manoeuvring space larger than 1.5 m x 1.5 m in front of the toilet stall
- Accessible toilet stall: narrow manoeuvring space : 1,0 m x 1,0 m
- Accessible toilet stall: more than 87.5 cm of clear space area on the side
- Located at : 2 floor
- Exhibit space adapted for disabled persons
- Another entrance ( without signage) inside the building is accessible.
- All sections are accessible.
Additional information
- Accessible by the Promenade d'Iberville (check opening hours). Clear, easy to navigate between stations and several accessible interactive modules.
- Exhibit space adapted for disabled persons
- All sections are accessible.
Additional information
- Outdoor terrace (green roof), display "Bonjour Montréal" - access by the Interpretation Centre (check opening hours). Also accessible via the footbridge from the Cruise Terminal parking lot (level 2).
- Place des commencements : boardwalk accessible along the river with relaxation area, picnic tables (clearing for chair).
- 4 accessible floor(s) / 5 floor(s)
Additional information
- Panoramic view (13th floor), augmented reality recreational terminals, suspended musical balloons, approach glasses.
- Reduced rate for people with reduced mobility. Note that only a staircase leads to the top floor (15th) and the glass cage.
- Main entrance
- Washroom : accessible with help
- Clearance under the sink: larger than 68.5 cm
- clear space area in front of the sink larger than 80 cm x 1.2 m
- Manoeuvring space larger than 1.5 m x 1.5 m in front of the toilet stall
- Accessible toilet stall: manoeuvring space larger tham 1.2 mx 1.2 m
- Accessible toilet stall: inadequate clear space area on the side : 79 cm
- Accessible toilet stall: horizontal grab bar at the left too low : 78 cm
- Accessible toilet stall: horizontal grab bar behind the toilet too low : 78 cm
- Washroom : accessible with help
- Clearance under the sink: larger than 68.5 cm
- clear space area in front of the sink larger than 80 cm x 1.2 m
- Accessible toilet stall: manoeuvring space larger tham 1.2 mx 1.2 m
- Accessible toilet stall: narrow clear space area on the side : 80 cm
- Accessible toilet stall: stitled seat : 50 cm
- Accessible toilet stall: horizontal grab bar at the left too low : 81 cm
- Accessible toilet stall: horizontal grab bar behind the toilet too low : 81 cm
- Washroom : accessible with help
- Clearance under the sink: larger than 68.5 cm
- Manoeuvring space larger than 1.5 m x 1.5 m in front of the toilet stall
- Accessible toilet stall: manoeuvring space larger tham 1.2 mx 1.2 m
- Accessible toilet stall: inadequate clear space area on the side : 70 cm
- Accessible toilet stall: horizontal grab bar at the left too low : 78 cm
- Accessible toilet stall: horizontal grab bar behind the toilet too low : 78 cm
- Accessible toilet room
- Clearance under the sink: larger than 68.5 cm
- clear space area in front of the sink larger than 80 cm x 1.2 m
- Accessible urinal
- Accessible toilet stall: manoeuvring space larger tham 1.2 mx 1.2 m
- Accessible toilet stall: more than 87.5 cm of clear space area on the side
- Accessible toilet stall: stitled seat : 50 cm
- Accessible toilet stall: horizontal grab bar at the left too low : 81 cm
- Accessible toilet stall: horizontal grab bar behind the toilet too low : 81 cm
- Located at : 13 floor
- Exhibit space adapted for disabled persons
- Some sections are non accessible
- 75% of exhibit space accessible
Additional information
- Panoramic view (13th floor), augmented reality recreational terminals, suspended musical balloons, approach glasses.
- Reduced rate for people with reduced mobility. Note that only a staircase leads to the top floor (15th) and the glass cage.
- Located at : 10 floor
Additional information
- Sylvie Vachon Executive Room - by reservation only ($) - 10th floor of Tour du Port de Montréal.
Description
Cruise terminal / passengers terminal - Observation tower - Interpretation centre - Promenade d'Iberville
Contact details
200, rue de la Commune Ouest, Montréal, Québec
514 283 7011 /
info@port-montreal.com
Visit the website