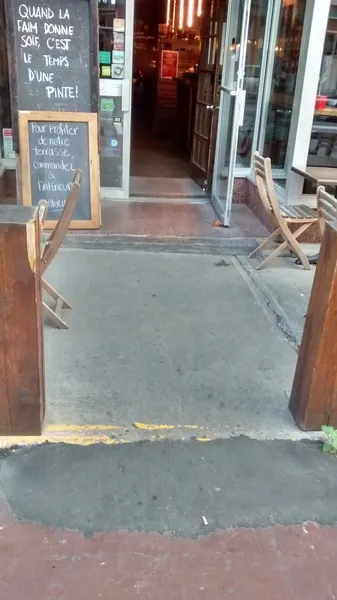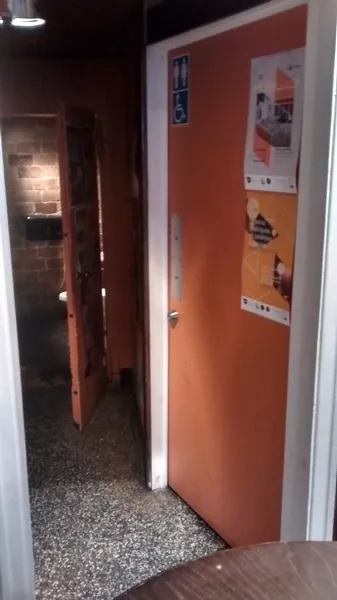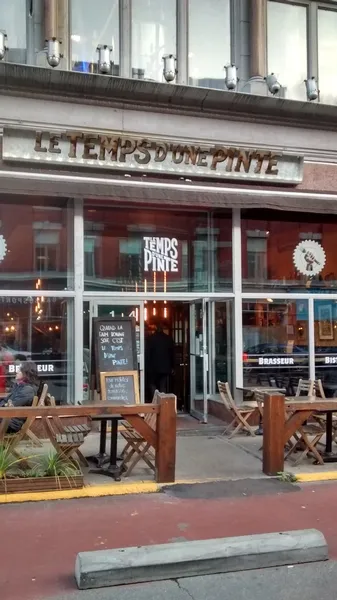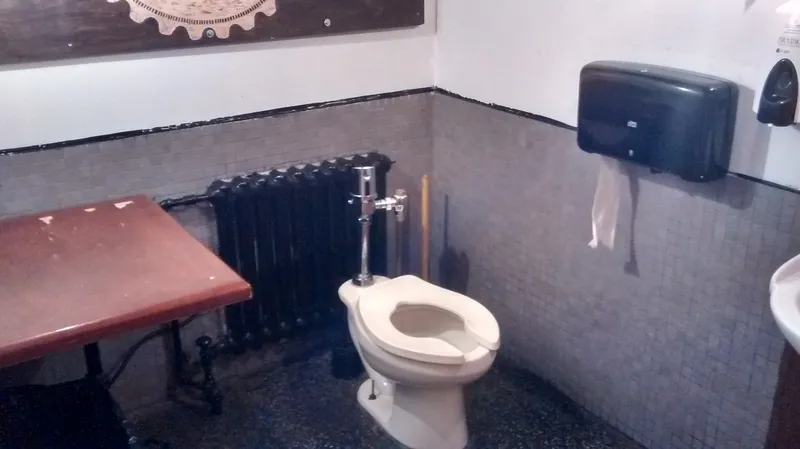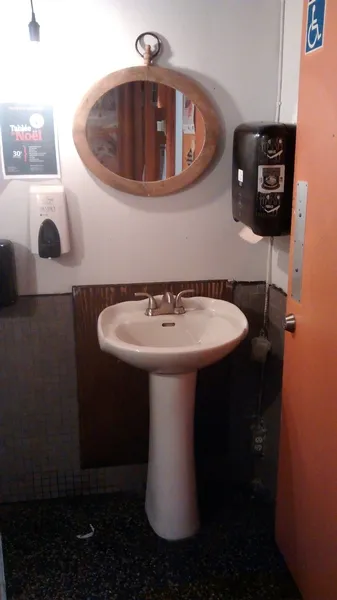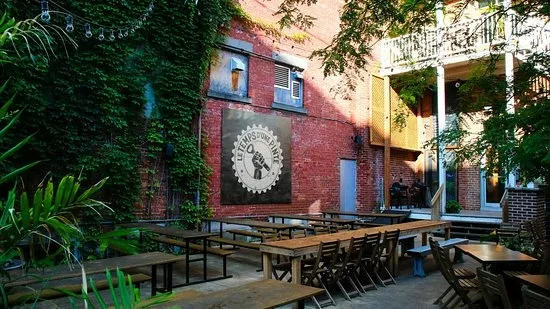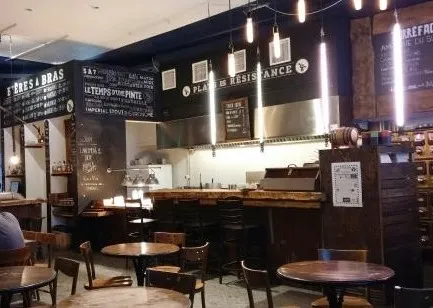Establishment details
- Main entrance
- One step
- Portable ramp
- Manoeuvring space larger than 1.5 m x 1.5 m in front of the ramp
- Hallway: narrow manoeuvring space : 1,3 m x 1,7 m
- 2nd door: outside door knob handle
- Toilet room: help offered for handicapped persons
- Narrow passageway for accessing to toilet room : 0,9 m
- Narrow manoeuvring clearance in front of door : 1 m x 1 m
- Toilet room: door opening to inside
- Inside door handle too high : 1,1 cm
- Switch too high : 14 m
- Narrow manoeuvring clearance : 1,1 m x 1,1 m
- No clear floor space on the side of the toilet bowl
- Toilet seat height: between 40 cm and 46 cm
- No grab bar at left of the toilet
- Sink height: between 68.5 cm and 86.5 cm
- Clearance under the sink: larger than 68.5 cm
- Inadequate clearance depth under the sink : 13 cm
- Food service designed for handicaped persons
- Table height: between 68.5 cm and 86.5 cm
- Inadequate clearance under the table
- Width under the table larger than 48.5 cm
- Table service available
- Cash stand is too high : 110 cm
- Cash counter: no clearance
- Terrace designed for handicapped persons
- Non accessible entrance by the building
- Access by the outside with obstructions
- Table height: between 68.5 cm and 86.5 cm
- Inadequate clearance under the table
- Width under the table larger than 48.5 cm
- Table service available
