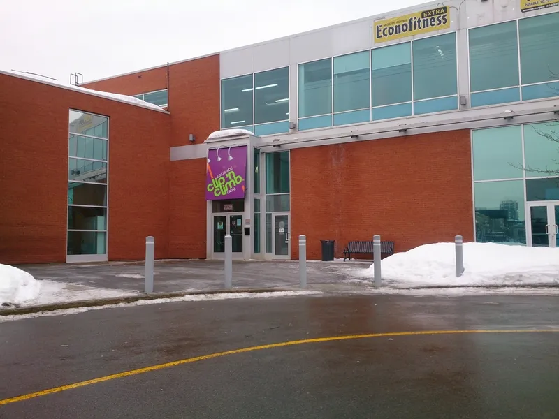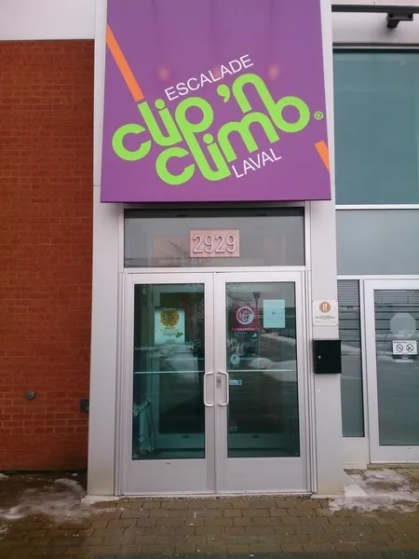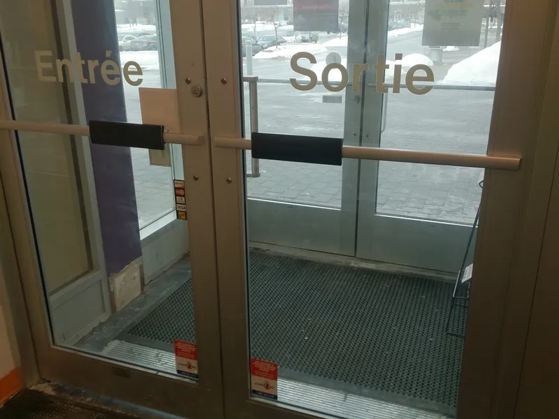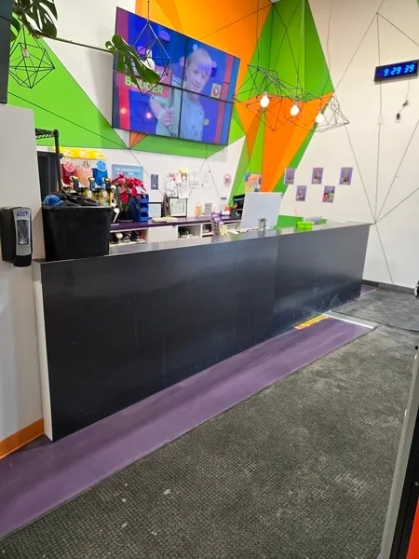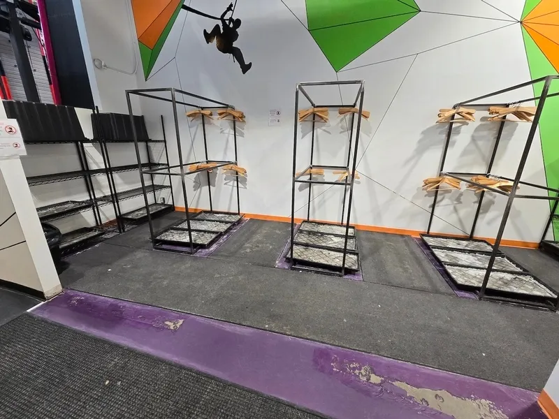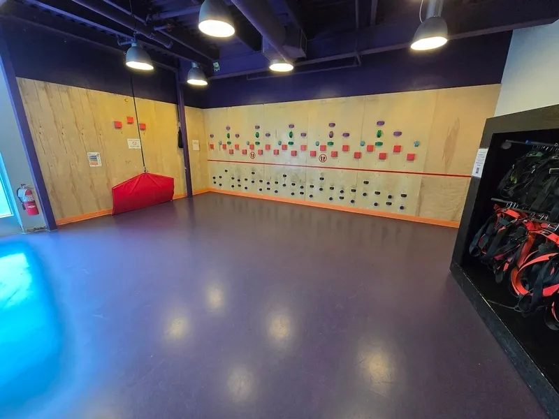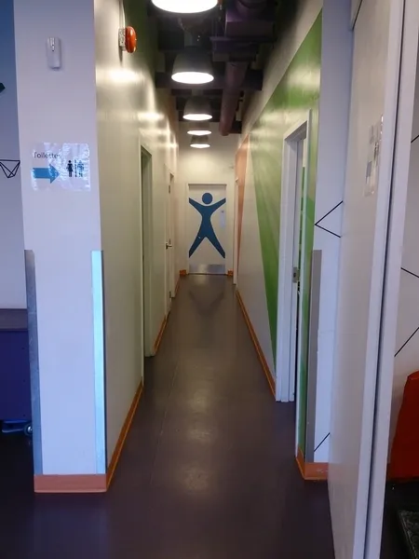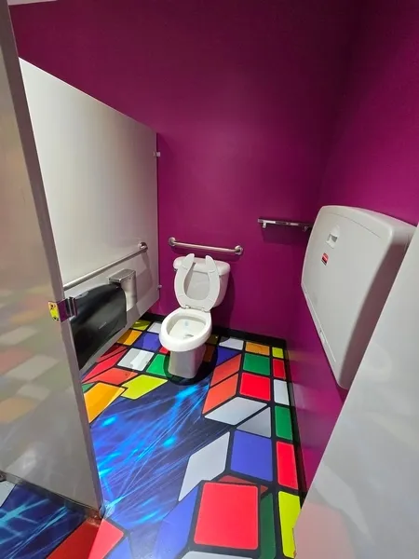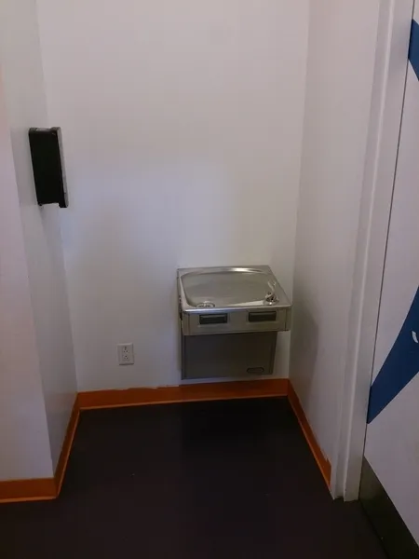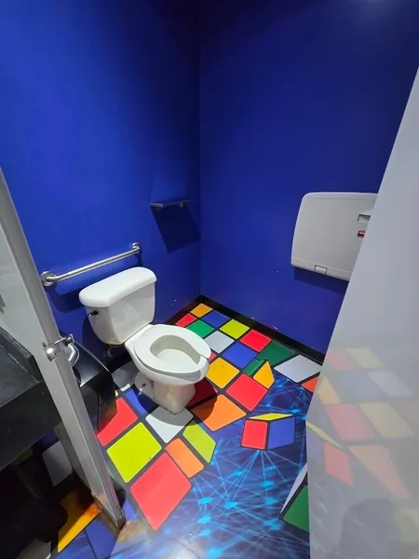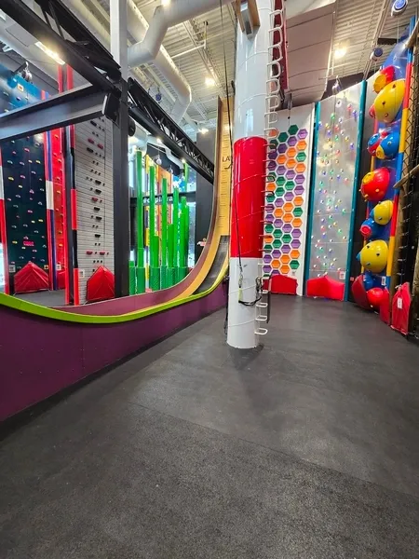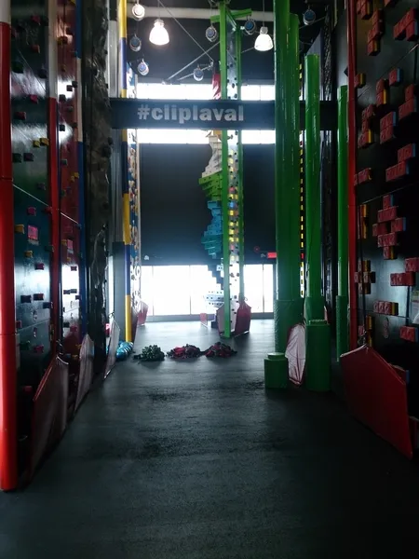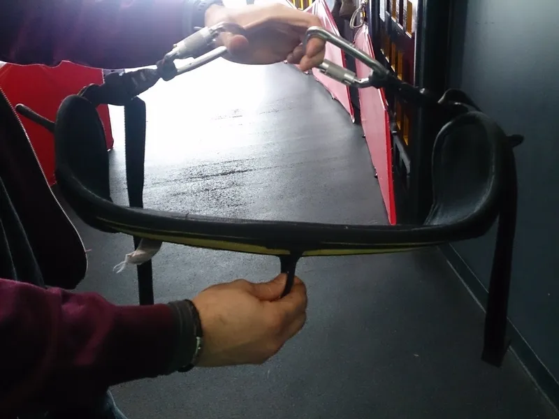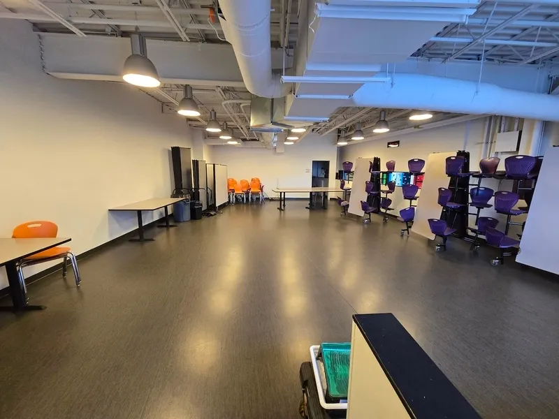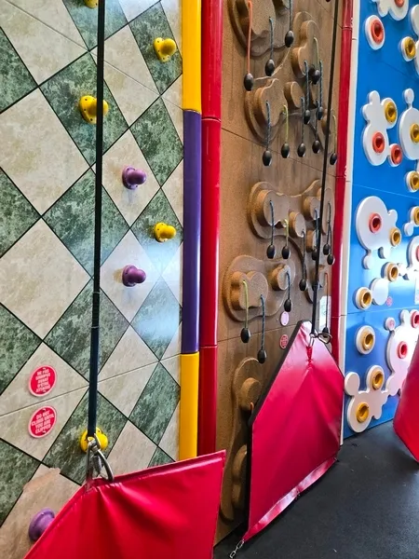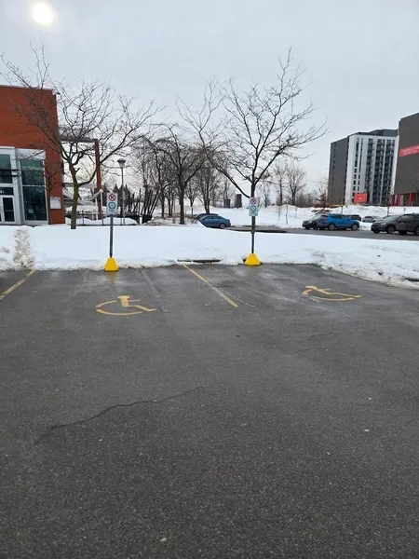Establishment details
- Exterior parking lot
- Gentle slope (less than 8%)
- One or more reserved parking spaces : 2
- Reserved parking spaces far from the entrance (more than 50 m)
- Reserved parking space width: more than 2.4 m
- No passageway between spaces
- More than two steps
- Passageway: larger than 92 cm
- Reception counter too high : 92 cm
- Reception desk: no clearance under the desk
- Drinking fountain not located in a alcove
- Drinking fountain: inadequate clearance : 61 cm
Additional information
- It is possible to ask for a harness offering more support at the reception desk.
- Some days are quiet days, in collaboration with Autisme Laval.
- Several grips are present, offering several options for people with specific motor difficulties.
- All staff are trained to welcome and meet the needs of all types of customers.
- Advance booking is recommended for special requirements.
- Access to entrance: gentle sloop
- Interlocking stone walkway to the entrance
- Manoeuvring space in front of the door: larger than 1.5 m x 1.5 m
- Clear width of door exceeds 80 cm
- Hallway: narrow manoeuvring space : 1,60 m x 1,90 m
- Clear 2nd door width: 80 cm
- Narrow manoeuvring space in front of the toilet room door : 1,2 m x 1,5 m
- Entrance: toilet room door width larger than 80 cm
- Entrance: toilet room door opening towards inside
- Inadequate clearance under the sink : 63 cm
- 1 4
- Accessible toilet stall: narrow door clear width
- Accessible toilet stall: narrow manoeuvring space : 0,80 m x 0,80 m
- Accessible toilet stall: narrow clear space area on the side : 63 cm
- Accessible toilet stall: horizontal grab bar at right located between 84 cm and 92 cm from the ground
- Accessible toilet stall: horizontal grab bar behind the toilet located between 84 cm and 92 cm from the ground
- Manoeuvring space in front of the toilet room door larger than 1.5 m x 1.5 m
- Entrance: toilet room door width larger than 80 cm
- Entrance: toilet room door opening towards inside
- Sink height: between 68.5 cm and 86.5 cm
- Inadequate clearance under the sink : 63 cm
- Sink: faucets with sensor
- No accessible urinal
- 1 1
- Accessible toilet stall: narrow door clear width
- Accessible toilet stall: door opening inside the stall
- Accessible toilet stall: narrow manoeuvring space : 0,90 m x 0,90 m
- Accessible toilet stall: narrow clear space area on the side : 82 cm
- Accessible toilet stall: horizontal grab bar at right located between 84 cm and 92 cm from the ground
- Accessible toilet stall: horizontal grab bar behind the toilet located between 84 cm and 92 cm from the ground
Additional information
- Une tablette se trouve dans la zone de transfert, au niveau de la tête, à faire attention.
Description
The Clip'n Climb climbing center offers quiet evenings, with softer music and dimmed lights. Reservations are required in advance. All staff are trained to meet the specific needs of visitors. Signage is written using pictograms.
Contact details
2929, boulevard Saint-Martin Ouest, Laval, Québec
450 934 9493 /
info@clipnclimblaval.ca
Visit the website