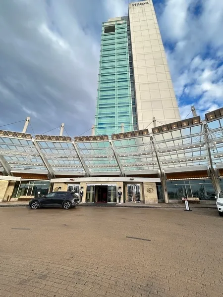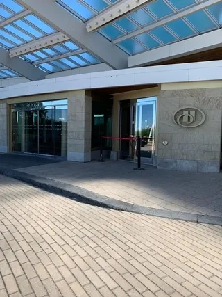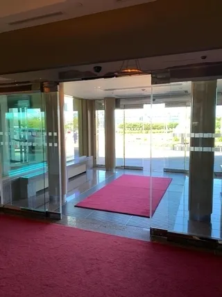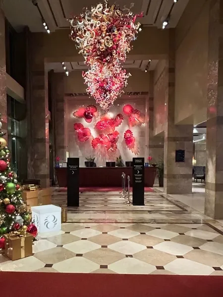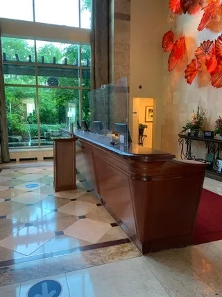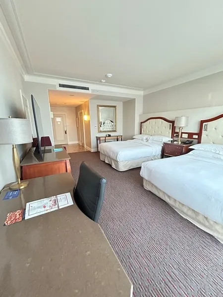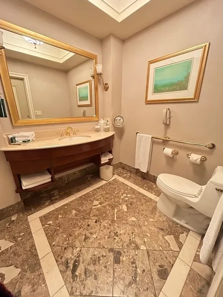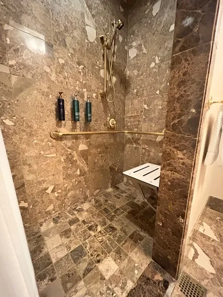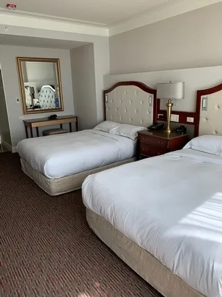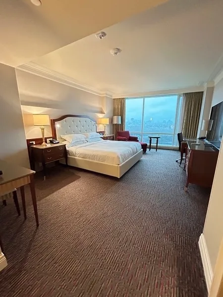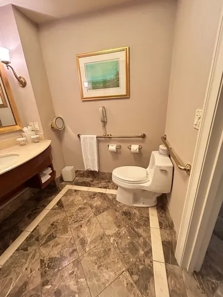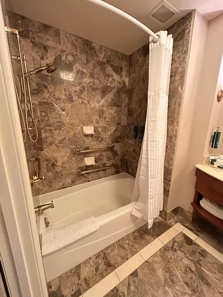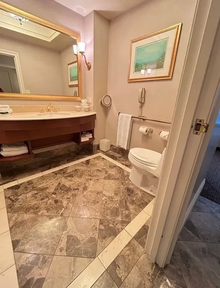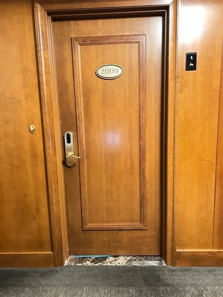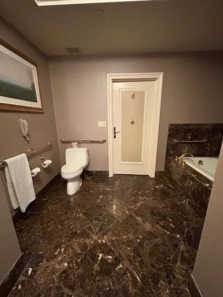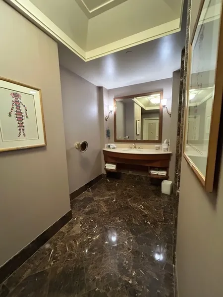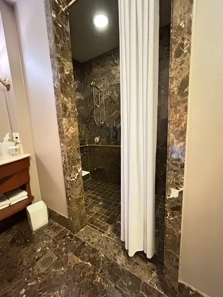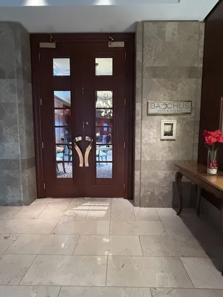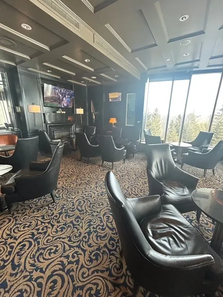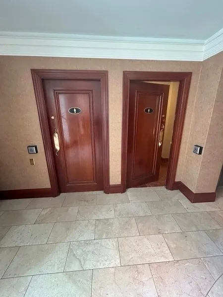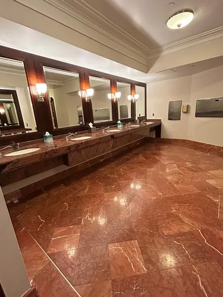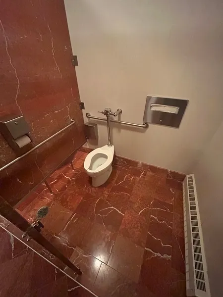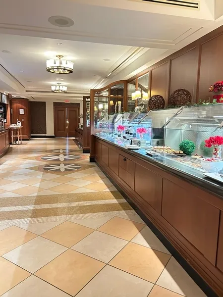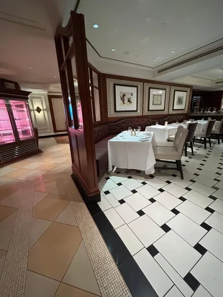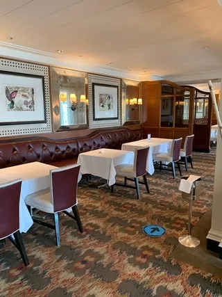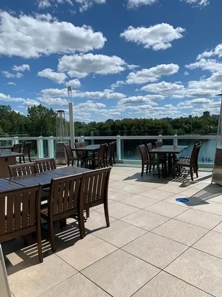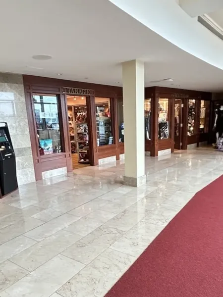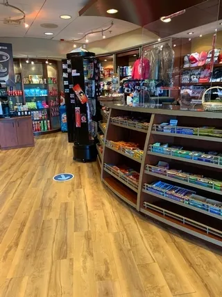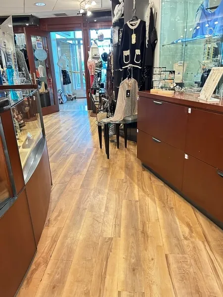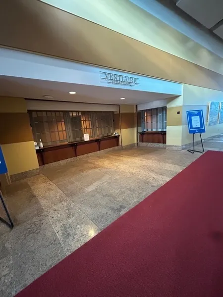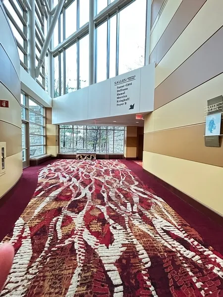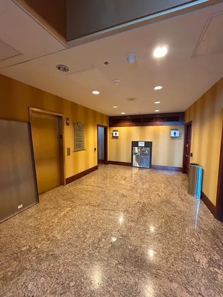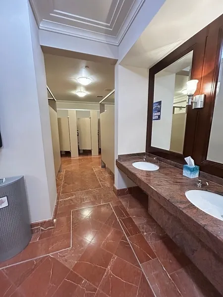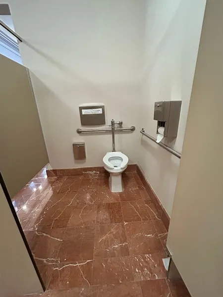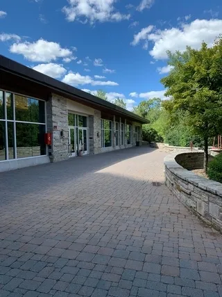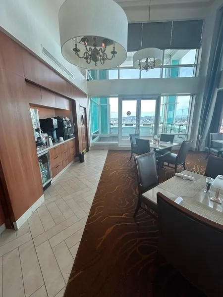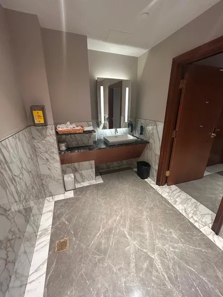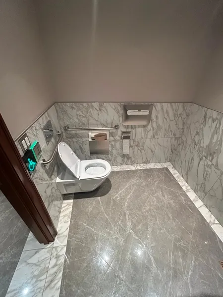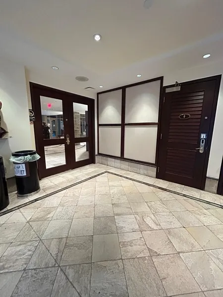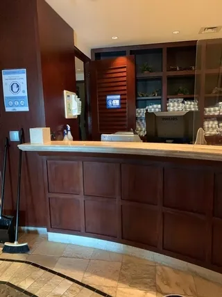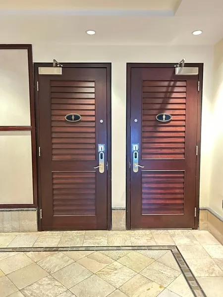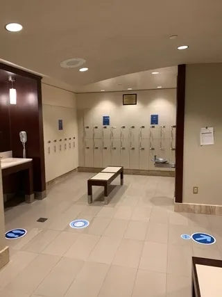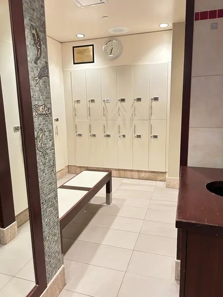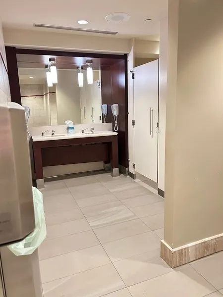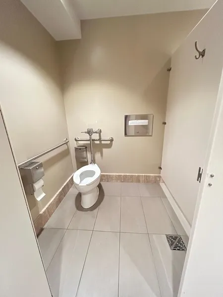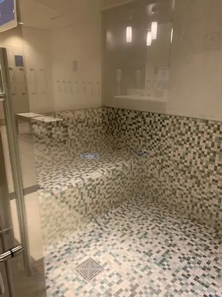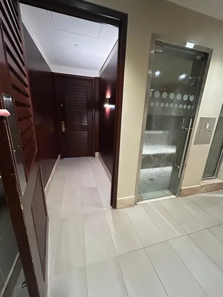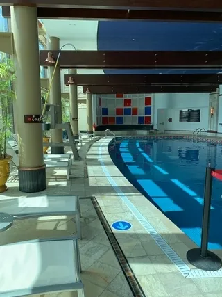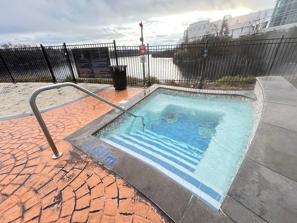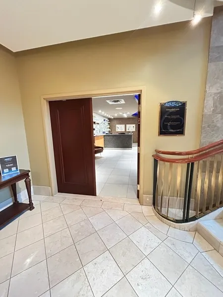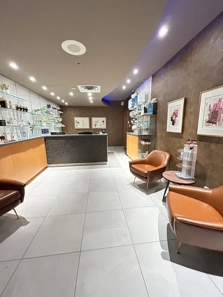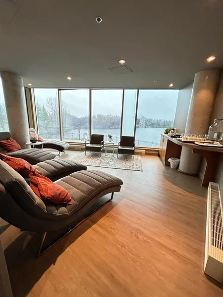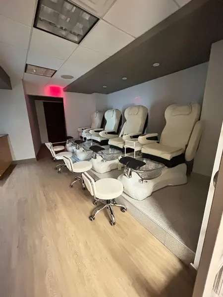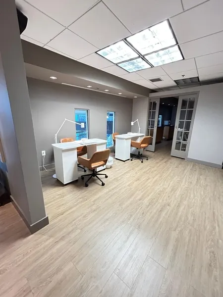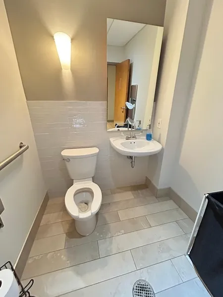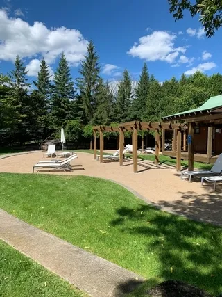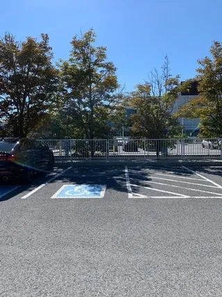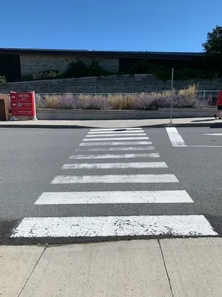Establishment details
Valet service
- Gentle slope (less than 8%)
- One or more reserved parking spaces : 30
- Reserved parking spaces far from the entrance (more than 50 m)
- Reserved parking space width: more than 2.4 m
Additional information
- Parking A is surrounded by a sidewalk which does not have any curb ramp to get to the hotel. It is therefore preferable to use the 6 spaces in parking B.
- Valet service is available at extra charge.
- Reception counter too high : 115 cm
- 20 accessible floor(s) / 20 floor(s)
- Elevator larger than 80 cm x 1.5 m
- Elevator: door width larger than 80 cm
- Drinking fountain accessible for handicapped persons
- Drinking fountain not located in a alcove
- Interlocking stone walkway to the entrance
- Walkway to the entrance width: more than 1.1 m
- Automatic Doors
- The 2nd door is automatic
- Entrance: toilet room door width larger than 80 cm
- Entrance: automatic door
- Clearance under the sink: larger than 68.5 cm
- clear space area in front of the sink larger than 80 cm x 1.2 m
- Manoeuvring space larger than 1.5 m x 1.5 m in front of the toilet stall
- Accessible toilet stall: narrow door clear width
- Accessible toilet stall: door opening outside the stall
- Accessible toilet stall: manoeuvring space larger tham 1.2 mx 1.2 m
- Accessible toilet stall: more than 87.5 cm of clear space area on the side
- Accessible toilet stall: horizontal grab bar at the left
- Accessible toilet stall: horizontal grab bar at right located between 84 cm and 92 cm from the ground
- Accessible toilet stall: horizontal grab bar behind the toilet located between 84 cm and 92 cm from the ground
- Entrance: toilet room door width larger than 80 cm
- Entrance: automatic door
- Clearance under the sink: larger than 68.5 cm
- clear space area in front of the sink larger than 80 cm x 1.2 m
- Manoeuvring space larger than 1.5 m x 1.5 m in front of the toilet stall
- Accessible toilet stall: narrow door clear width
- Accessible toilet stall: door opening outside the stall
- Accessible toilet stall: manoeuvring space larger tham 1.2 mx 1.2 m
- Accessible toilet stall: more than 87.5 cm of clear space area on the side
- Accessible toilet stall: horizontal grab bar at right located between 84 cm and 92 cm from the ground
- Accessible toilet stall: horizontal grab bar behind the toilet located between 84 cm and 92 cm from the ground
- Main entrance inside the building
- All sections are accessible.
- Passageway between tables larger than 92 cm
- Manoeuvring space diameter larger than 1.5 m available
- Table height: between 68.5 cm and 86.5 cm
- Inadequate clearance under the table
- Room service
- Buffet between 68.5 cm and 86.5 cm
- Food on the buffet easy to reach (less than 50 cm from edge)
- Passageway to the buffet larger than 92 cm
- Manoeuvring space in front of the buffet
- Passageway to the entrance clear width: larger than 92 cm
- Entrance: door esay to open
- Entrance: door clear width larger than 80 cm
- All sections are accessible.
- 75% of the tables are accessible.
- Passageway between tables larger than 92 cm
- Manoeuvring space diameter larger than 1.5 m available
- Table height: between 68.5 cm and 86.5 cm
- Inadequate clearance under the table
- Bar counter too high : 106 cm
- Entrance: door clear width larger than 80 cm
- Path of travel between display shelves exceeds 92 cm
- Manoeuvring space diameter larger than 1.5 m available
- Displays height: less than 1.2 m
- Cash stand is too high : 100 cm
Additional information
- Only one entrance available
- Entrance: door clear width larger than 80 cm
- All sections are accessible.
- 75% of shop accessible
- Narrow manoeuvring space
- Displays height: less than 1.2 m
- Cash stand is too high : 100 cm
- Cash counter: no clearance
Additional information
- Accessible payement system.
- Near swimming pool: manoeuvring space with diameter of at least 1.5 m available
- Swimming pool: no equipment adapted for disabled persons
- Access to swimming pool : 7 steps
- Reception counter too high : 100 cm
- 100% of paths of travel accessible around swimming pool
- Near swimming pool: manoeuvring space with diameter of at least 1.5 m available
- Swimming pool: no equipment adapted for disabled persons
- Access to swimming pool : 7 steps
- Access by the building: door larger than 80 cm
- Access by the building: double door
- Access by the building: automatic door
- Passageway between tables larger than 92 cm
- Manoeuvring space diameter larger than 1.5 m available
- Table height: between 68.5 cm and 86.5 cm
- Inadequate clearance under the table
- Buffet too high : 91 cm
- Clerance under the buffet larger than 68.5 cm
- Access to walking trail with obstacles : Seuil de 5 cm à la fin du pont.
- Walking trail on slight slope
- Walking trail on compacted stone dust
- Access to the beach with obstacles : Bordure de béton créant un seuil d'environ 3-5 cm selon l'emplacement.
- Entrance: door clear width larger than 80 cm
- All sections are accessible.
- 100% of exercise room accessible
- Manoeuvring space diameter larger than 1.5 m available
Additional information
- Two training rooms are available to customers.
- Entrance: door esay to open
- Entrance: door clear width larger than 80 cm
- Entrance: clear 2nd door width: 80 cm
- Entrance: 2nd door uneasy to open
- Change room: manoeuvring space with diameter of at least 1.5 m available
- Lockers: latch between 90 cm and 1 m
- Lockers: latch difficult to use
- Shower stall inaccessible
Washbasin
- Accessible sink
Accessible washroom(s)
- Indoor maneuvering space at least 1.2 m wide x 1.2 m deep inside
Accessible toilet cubicle door
- Clear door width : 76 cm
- Door opening to the outside of the cabinet
Accessible washroom bowl
- Transfer area on the side of the toilet bowl : 78 cm
Accessible toilet stall grab bar(s)
- Horizontal to the left of the bowl
- Horizontal to the right of the bowl
- Horizontal behind the bowl
- Access to sauna: no step
- Sauna: clear width of door exceeds 80 cm
- Sauna: external controls between 40 cm and 1.2 m from ground or floor
- Sauna: surface area exceeds 1.5 m x 1.5 m
- Sauna: built-in bench
- Sauna: no grab bar
Driveway leading to the entrance
- Carpet flooring
Interior entrance door
- Maneuvering space of at least 1.5 m x 1.5 m
- Free width of at least 80 cm
- Flashing doorbell
Indoor circulation
- Maneuvering space of at least 1.5 m in diameter
- Circulation corridor of at least 92 cm
Bed(s)
- Top of the mattress between 46 cm and 50 cm above the floor
- No clearance under the bed
- Transfer area on the side of the bed : 90 cm
Wardrobe / Coat hook
- Rod less than 1.3 m above the floor
Devices
- Audible and flashing fire system
Bed(s)
- 2 beds
Orders
- Flashing doorbell
Additional information
- The two beds have two different heights: one at 51 cm with a transfer zone of 90 cm, and the other at 60 cm.
Front door
- Free width of at least 80 cm
Interior maneuvering area
- Maneuvering area at least 1.5 m wide x 1.5 m deep
Toilet bowl
- Transfer area on the side of the bowl at least 90 cm wide x 1.5 m deep
Grab bar to the right of the toilet
- Horizontal grab bar
Grab bar behind the toilet
- A horizontal grab bar
Sink
- Clearance under the sink with a height of at least 68.5 cm above the floor
Shower
- Roll-in shower
- Clear width of entrance : 84 cm
- Shower phone at a height of : 1,33 m from the bottom of the shower
Shower: grab bar on right side wall
- Horizontal, oblique or L-shaped bar
Shower: grab bar on the wall facing the entrance
- Horizontal, vertical or oblique bar
Driveway leading to the entrance
- Carpet flooring
Interior entrance door
- Maneuvering space of at least 1.5 m x 1.5 m
- Free width of at least 80 cm
- Flashing doorbell
Indoor circulation
- Maneuvering space of at least 1.5 m in diameter
- Circulation corridor of at least 92 cm
Bed(s)
- Mattress Top : 57,5 cm above floor
- No clearance under the bed
- Maneuvering area on the side of the bed at least 1.5 m wide x 1.5 m deep
Devices
- Audible and flashing fire system
Bed(s)
- 1 bed
Orders
- Flashing doorbell
Additional information
- The king bed is 57.5 cm high, with no headroom underneath.
Front door
- Free width of at least 80 cm
Interior maneuvering area
- Maneuvering area at least 1.5 m wide x 1.5 m deep
Toilet bowl
- Transfer area on the side of the bowl at least 90 cm wide x 1.5 m deep
Grab bar to the right of the toilet
- Horizontal grab bar
Grab bar behind the toilet
- A horizontal grab bar
Sink
- Clearance under the sink with a height of at least 68.5 cm above the floor
Bath
- Bath without shower
- Height rim of : 52 cm from the ground
Bath: grab bar on left side wall
- Horizontal, oblique or L-shaped bar
Bath: grab bar on right side wall
- Horizontal, oblique or L-shaped bar
Bath: grab bar on the wall facing the entrance
- Horizontal or L-shaped bar
Shower
- Roll-in shower
- Clear width of entrance : 87 cm
Shower: grab bar on left side wall
- Horizontal, oblique or L-shaped bar
Shower: grab bar on the wall facing the entrance
- Horizontal, vertical or oblique bar
Interior entrance door
- Maneuvering space of at least 1.5 m x 1.5 m
- Free width of at least 80 cm
Interior entrance door
- Insufficient clear width : 74,5 cm
Counter
- Counter surface : 110 cm above floor
Additional information
- Massage rooms are not accessible.
Door
- Inward opening door
- Insufficient clear width : 74,5 cm
Area
- Area at least 1.5 m wide x 1.5 m deep : 1,73 m wide x 2,34 m deep
Interior maneuvering space
- Restricted Maneuvering Space : 1,06 m wide x 1,3 meters deep
Toilet bowl
- No transfer zone on the side of the bowl
Grab bar(s)
- Horizontal to the right of the bowl
Washbasin
- Clearance under the sink of at least 68.5 cm above the floor
- Faucets away from the rim of the sink : 53 cm
Door
- Insufficient clear width : 74,5 cm
Accessible washroom(s)
- No toilet cabin equipped for disabled people
Driveway leading to the entrance
- Carpet flooring
Interior entrance door
- Maneuvering space of at least 1.5 m x 1.5 m
- Free width of at least 80 cm
- Flashing doorbell
Indoor circulation
- Maneuvering space of at least 1.5 m in diameter
- Circulation corridor of at least 92 cm
Bed(s)
- Top of the mattress between 46 cm and 50 cm above the floor
- No clearance under the bed
- Transfer area on the side of the bed : 90 cm
Wardrobe / Coat hook
- Rod less than 1.3 m above the floor
Devices
- Audible and flashing fire system
Bed(s)
- 2 beds
Orders
- Flashing doorbell
Additional information
- The two beds have two different heights: one at 51 cm with a transfer zone of 90 cm, and the other at 60 cm.
Front door
- Maneuvering area on each side of the door at least 1.5 m wide x 1.5 m deep
- Free width of at least 80 cm
Interior maneuvering area
- Maneuvering area at least 1.5 m wide x 1.5 m deep
Toilet bowl
- Transfer area on the side of the bowl at least 90 cm wide x 1.5 m deep
Grab bar to the right of the toilet
- Horizontal grab bar
Grab bar behind the toilet
- A horizontal grab bar
Sink
- Maneuvering area in front of the sink at least 80 cm wide x 1.2 m deep
- Clearance under the sink with a height of at least 68.5 cm above the floor
- Depth of clearance under sink : 20 cm for the knees and 47 cm for feet
- Faucets located at a distance of : 55 cm from the edge of the sink
Bath
- Shower bath
- Height rim of : 33 cm from the ground
- Bath bench available on request
- Telephone shower at a height of less than 1.2 m from the floor of the bottom of the bath
Bath: grab bar on left side wall
- Horizontal, oblique or L-shaped bar
Bath: grab bar on right side wall
- Horizontal, oblique or L-shaped bar
Bath: grab bar on the wall facing the entrance
- Horizontal or L-shaped bar
Additional information
- Liquid soap, shampoo and conditioner are at a height of 1.34 m in the bath/shower.
Driveway leading to the entrance
- Carpet flooring
Interior entrance door
- Maneuvering space of at least 1.5 m x 1.5 m
- Free width of at least 80 cm
- Flashing doorbell
Indoor circulation
- Maneuvering space of at least 1.5 m in diameter
- Circulation corridor of at least 92 cm
Bed(s)
- Mattress Top : 57,5 cm above floor
- No clearance under the bed
- Maneuvering area on the side of the bed at least 1.5 m wide x 1.5 m deep
Wardrobe / Coat hook
- Rod less than 1.3 m above the floor
Devices
- Audible and flashing fire system
Bed(s)
- 1 bed
Orders
- Flashing doorbell
Additional information
- The king bed is 57.5 cm high, with no headroom underneath.
Front door
- Free width of at least 80 cm
Interior maneuvering area
- Maneuvering area at least 1.5 m wide x 1.5 m deep
Toilet bowl
- Transfer area on the side of the bowl at least 90 cm wide x 1.5 m deep
Grab bar to the right of the toilet
- Horizontal grab bar
Grab bar behind the toilet
- A horizontal grab bar
Sink
- Clearance under the sink with a height of at least 68.5 cm above the floor
Bath
- Shower bath
- Height rim of : 33 cm from the ground
- Bath bench available on request
- Telephone shower at a height of less than 1.2 m from the floor of the bottom of the bath
Bath: grab bar on left side wall
- Horizontal, oblique or L-shaped bar
Bath: grab bar on right side wall
- Horizontal, oblique or L-shaped bar
Bath: grab bar on the wall facing the entrance
- Horizontal or L-shaped bar
Additional information
- Liquid soap, shampoo and conditioner are at a height of 1.34 m in the bath/shower.
Counter
- Accessible counter
Movement between floors
- Elevator
Door
- Free width of at least 80 cm
- Presence of an electric opening mechanism
Washbasin
- Maneuvering space in front of the washbasin at least 80 cm wide x 120 cm deep
- Clearance under the sink of at least 68.5 cm above the floor
Accessible washroom(s)
- Indoor maneuvering space at least 1.2 m wide x 1.2 m deep inside
Accessible toilet cubicle door
- Free width of the door at least 80 cm
- Door opening to the outside of the cabinet
Accessible washroom bowl
- Transfer zone on the side of the toilet bowl of at least 87.5 cm
Accessible toilet stall grab bar(s)
- Horizontal to the left of the bowl
- Horizontal behind the bowl
- Access by the building: door larger than 80 cm
- Manoeuvring space diameter larger than 1.5 m available
- Path of travel exceeds 92 cm
Interior entrance door
- Free width of at least 80 cm
- Presence of an electric opening mechanism
Door
- Free width of at least 80 cm
- Presence of an electric opening mechanism
Interior maneuvering space
- Maneuvering space at least 1.5 m wide x 1.5 m deep
Toilet bowl
- Transfer zone on the side of the bowl of at least 90 cm
Grab bar(s)
- Horizontal to the left of the bowl
- Horizontal behind the bowl
Washbasin
- Surface between 68.5 cm and 86.5 cm above the floor
Tables
- Accessible table(s)
buffet counter
- Circulation corridor leading to the counter of at least 92 cm
- Counter surface : 92 cm above floor
Contact details
3, boulevard du Casino, Gatineau, Québec
819 790 6444, 866 488 7888, info@hiltonlacleamy.com
Visit the website