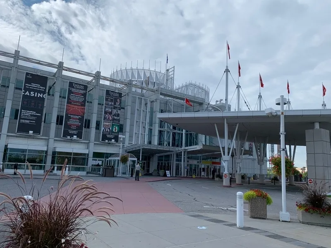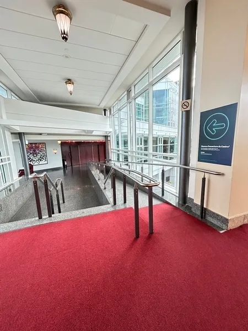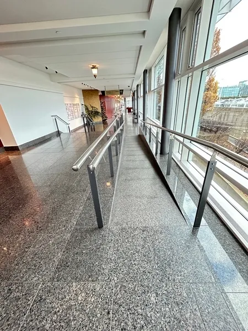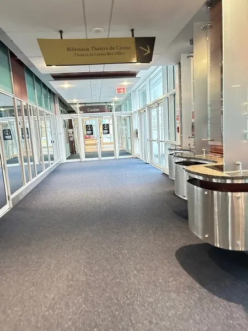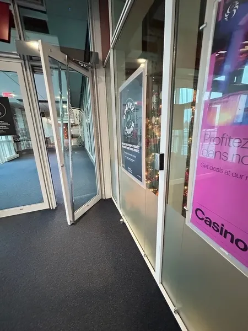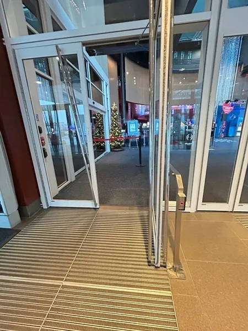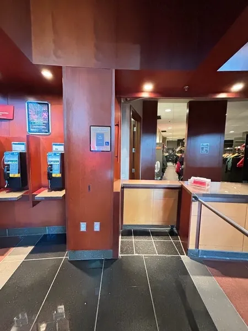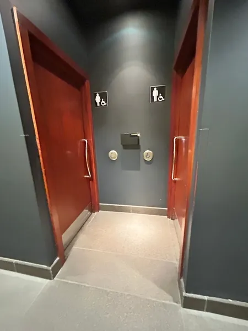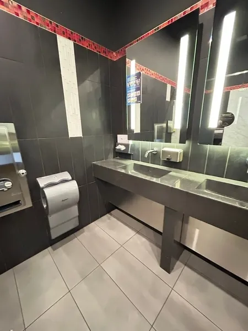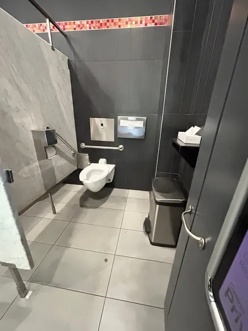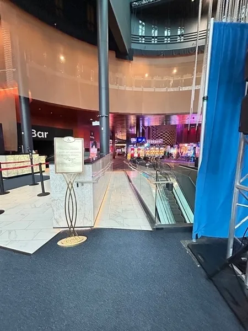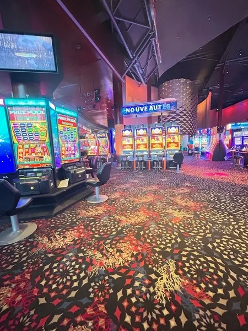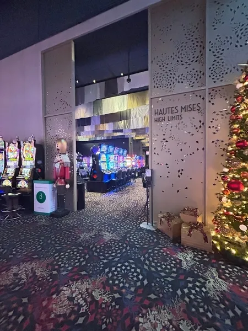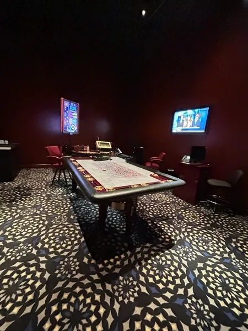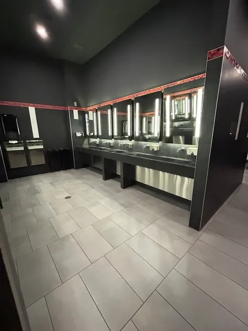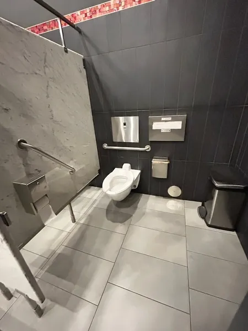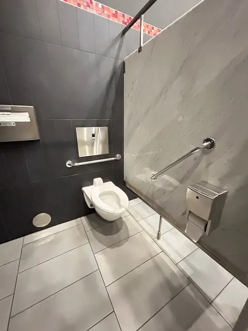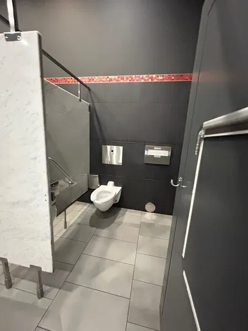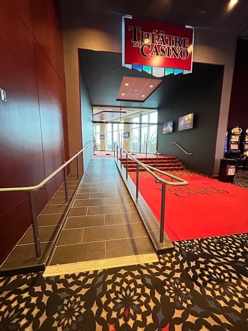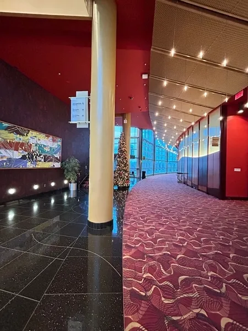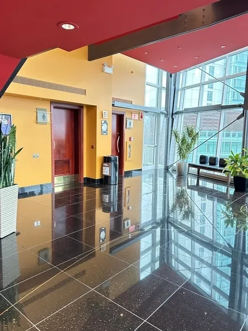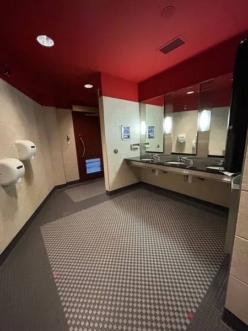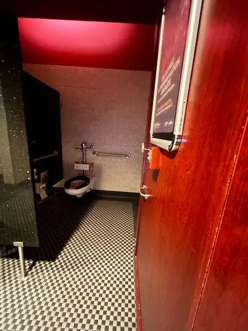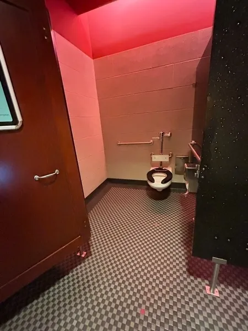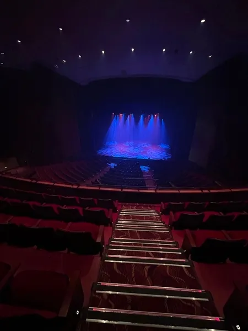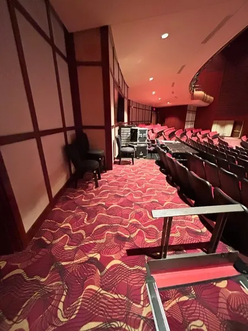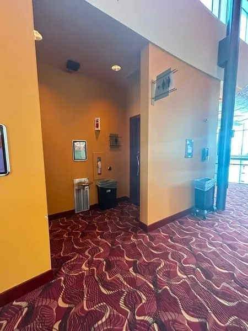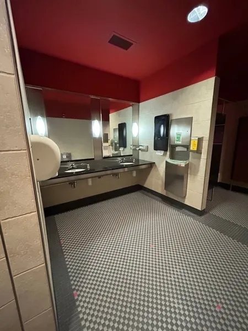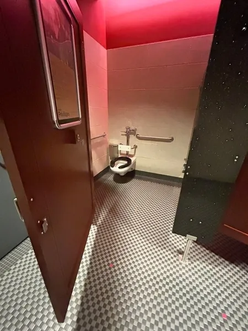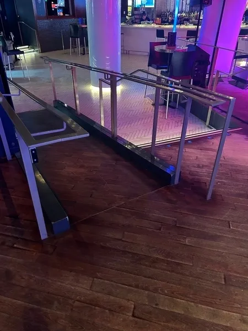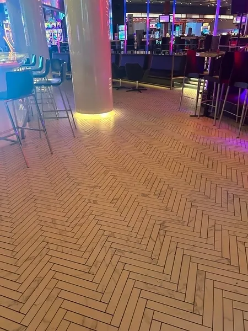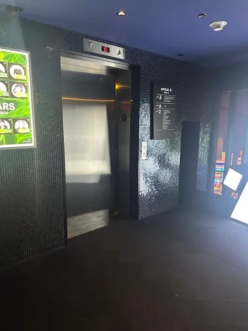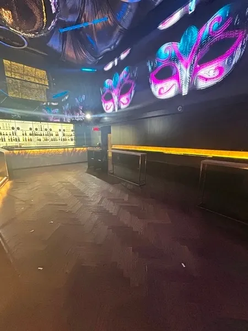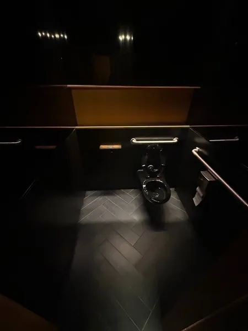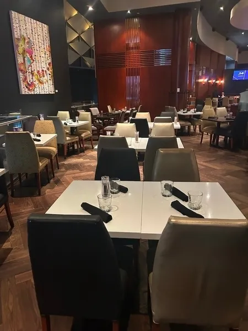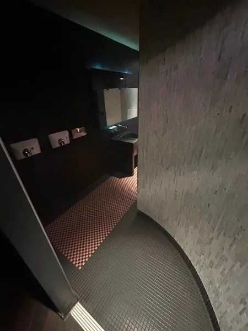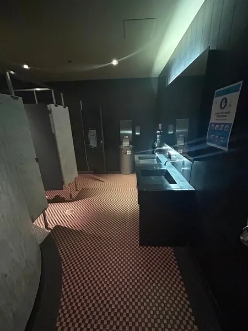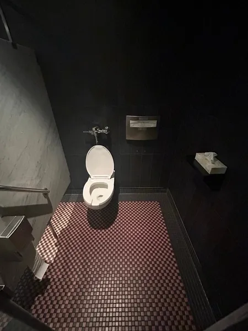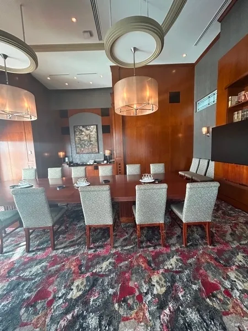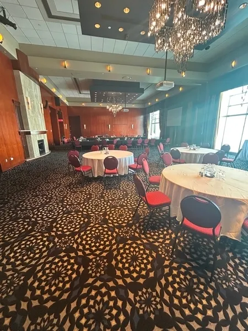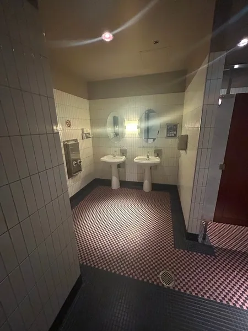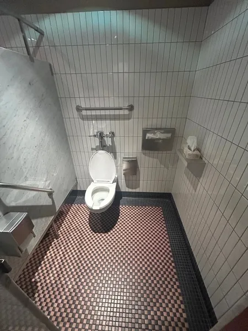Establishment details
- Gentle slope (less than 8%)
- One or more reserved parking spaces : 30
- Reserved parking spaces near the entrance
- No obstacle between parking lot and entrance
- No obstruction in front of the curb ramp to the entrance
Pathway leading to the entrance
- Accessible driveway leading to the entrance
Front door
- Free width of at least 80 cm
- Door equipped with an electric opening mechanism
Vestibule
- Distance of at least 1.35 m between two consecutive open doors
2nd Entrance Door
- Free width of at least 80 cm
- Door equipped with an electric opening mechanism
Course without obstacles
- Clear width of the circulation corridor of more than 92 cm
Interior access ramp
- Fixed access ramp
- Free width of at least 87 cm
- On a gentle slope
- Handrails on each side
Elevator
- Accessible elevator
Table(s)
- Clearance under the table(s) of at least 68.5 cm
- Sink height: between 68.5 cm and 86.5 cm
- Clearance under the sink: larger than 68.5 cm
- Accessible toilet stall: door clear width larger than 80 cm
- Accessible toilet stall: door opening outside the stall
- Accessible toilet stall: manoeuvring space larger tham 1.2 mx 1.2 m
- Accessible toilet stall: more than 87.5 cm of clear space area on the side
- Accessible toilet stall:diagonal grab bar at the left
- Accessible toilet stall: horizontal grab bar at right located between 84 cm and 92 cm from the ground
- Accessible toilet stall: garbage can located in the floor space area
- Sink height: between 68.5 cm and 86.5 cm
- Clearance under the sink: larger than 68.5 cm
- Accessible toilet stall: inadequate door clear width : 75 cm
- Accessible toilet stall: manoeuvring space larger tham 1.2 mx 1.2 m
- Accessible toilet stall: more than 87.5 cm of clear space area on the side
- Accessible toilet stall:diagonal grab bar at the left
- Accessible toilet stall: diagonal grab bar at right is on the wrong bending
- Accessible toilet stall: horizontal grab bar behind the toilet located between 84 cm and 92 cm from the ground
Door
- Maneuvering space outside : 1,16 m wide x 1,5 m depth in front of the door / baffle type door
- Interior Maneuvering Space : 0,98 m wide x 1,95 m depth in front of the door / baffle type door
- Door equipped with an electric opening mechanism
- Free width of at least 80 cm
- Presence of an electric opening mechanism
Washbasin
- Clearance under the sink of at least 68.5 cm above the floor
- Clearance depth under sink : 20 cm
Accessible washroom(s)
- Dimension : 1,45 m wide x 1,5 m deep
- Interior Maneuvering Space : 1,06 m wide x 0,87 m deep
Accessible toilet cubicle door
- Clear door width : 75 cm
- Coat hook less than 1.2 m above the floor
Accessible washroom bowl
- Transfer area on the side of the toilet bowl : 59 cm
- No back support for tankless toilet
Accessible toilet stall grab bar(s)
- Horizontal behind the bowl
- Oblique right
Door
- Free width of at least 80 cm
Washbasin
- Surface between 68.5 cm and 86.5 cm above the floor
- Clearance depth under sink : 10 cm
Accessible washroom(s)
- Indoor maneuvering space at least 1.2 m wide x 1.2 m deep inside
Accessible toilet cubicle door
- Clear door width : 75 cm
- Door opening to the outside of the cabinet
Accessible washroom bowl
- Transfer area on the side of the toilet bowl : 75 cm
Accessible toilet stall grab bar(s)
- Oblique right
- Access by the building: door larger than 80 cm
- Access by the building: automatic door
- Manoeuvring space diameter larger than 1.5 m available
Table(s)
Ramp
- Free width of at least 87 cm
- On a gentle slope
- Handrails on each side
Interior entrance door
- Free width of at least 80 cm
- Presence of an electric opening mechanism
Vestibule
- Area of at least 2.1 m x 2.1 m
2nd Gateway
- Free width of at least 80 cm
- Presence of an electric opening mechanism
Counter
- Counter surface : 100 cm above floor
Movement between floors
- Elevator
Door
- Free width of at least 80 cm
- Presence of an electric opening mechanism
Accessible washroom(s)
- Indoor maneuvering space at least 1.2 m wide x 1.2 m deep inside
Accessible toilet cubicle door
- Clear door width : 75 cm
- Door opening to the outside of the cabinet
Accessible washroom bowl
- Transfer area on the side of the toilet bowl : 80 cm
Accessible toilet stall grab bar(s)
- Horizontal to the right of the bowl
- Horizontal behind the bowl
- Located in the transfer area
Door
- Free width of at least 80 cm
- Presence of an electric opening mechanism
Accessible washroom(s)
- Indoor maneuvering space at least 1.2 m wide x 1.2 m deep inside
Accessible toilet cubicle door
- Clear door width : 75 cm
- Door opening to the outside of the cabinet
Accessible washroom bowl
- Transfer area on the side of the toilet bowl : 80 cm
Accessible toilet stall grab bar(s)
- Horizontal to the left of the bowl
- Horizontal to the right of the bowl
- Horizontal behind the bowl
- Located in the transfer area
- Entrance: door clear width larger than 80 cm
- Seating reserved for disabled persons : 6
- Seating available for companions
- Reserved seating located at back
Ramp
- On a gentle slope
- Handrails on each side
Internal trips
- Circulation corridor of at least 92 cm
- Maneuvering area of at least 1.5 m in diameter available
Tables
- Bistro style high tables
- 50% of the tables are accessible.
Washbasin
- Surface between 68.5 cm and 86.5 cm above the floor
- No clearance under the sink
Accessible washroom(s)
- Indoor maneuvering space at least 1.2 m wide x 1.2 m deep inside
Accessible toilet cubicle door
- Free width of the door at least 80 cm
- Door opening to the outside of the cabinet
Accessible washroom bowl
- Transfer area on the side of the toilet bowl : 75 cm
Accessible toilet stall grab bar(s)
- Oblique right
Tables
- Accessible table(s)
buffet counter
- Accessible buffet counter
Door
- Restricted clear width
Washbasin
- Clearance under the sink of at least 68.5 cm above the floor
Accessible washroom(s)
- Interior Maneuvering Space : 1,05 m wide x 1,05 m deep
Accessible toilet cubicle door
- Door opening to the outside of the cabinet
Accessible washroom bowl
- Transfer area on the side of the toilet bowl : 60 cm
Accessible toilet stall grab bar(s)
- Horizontal to the left of the bowl
- Horizontal behind the bowl
Internal trips
- Maneuvering area of at least 1.5 m in diameter available
Tables
- Bistro style high tables
Contact details
1, boul. du Casino, Gatineau, Québec
819 772 2100 / 800 665 2274 /
commentairescll@casino.qc.ca
Visit the website