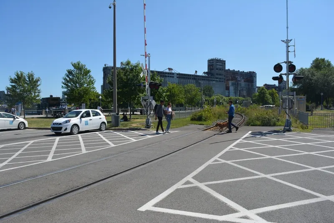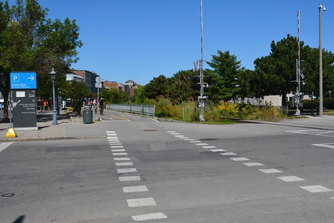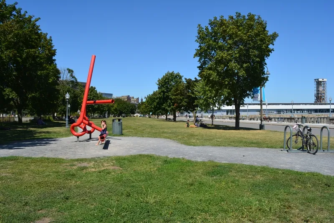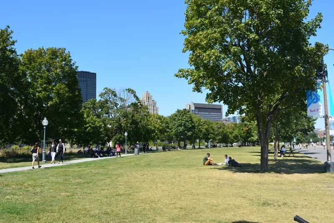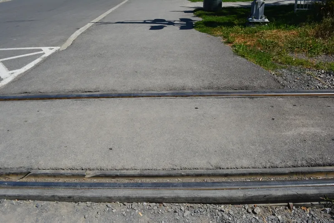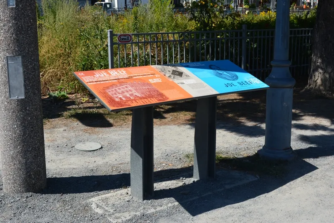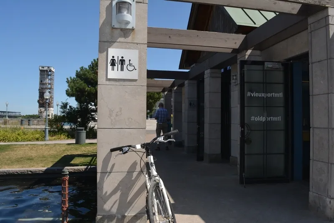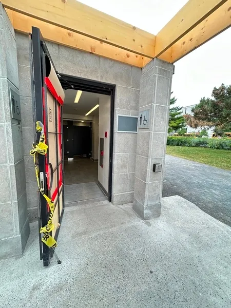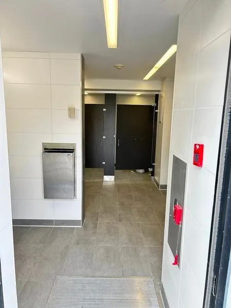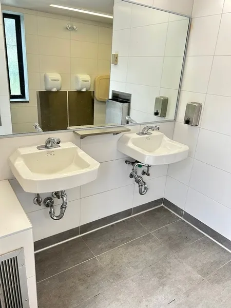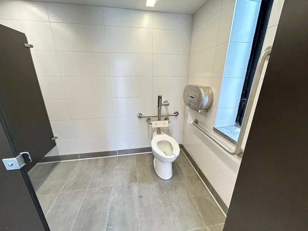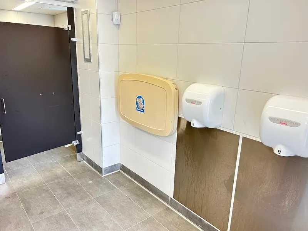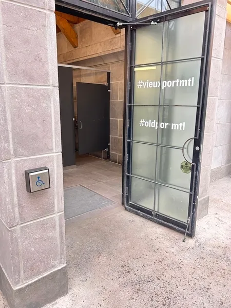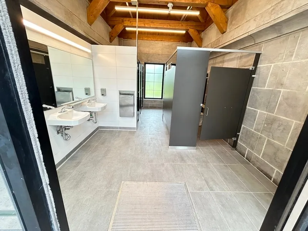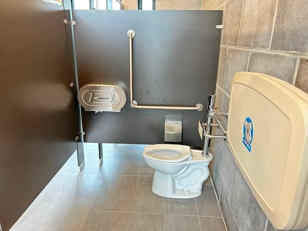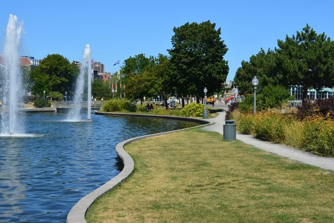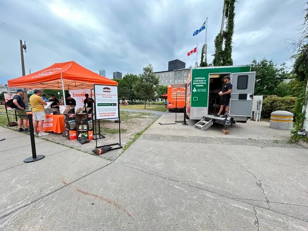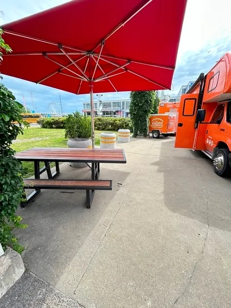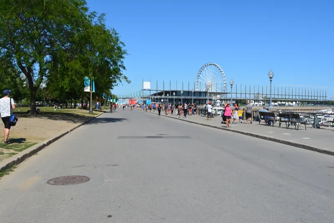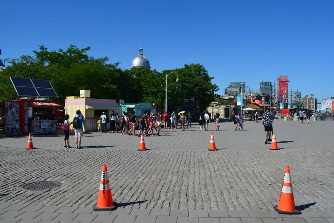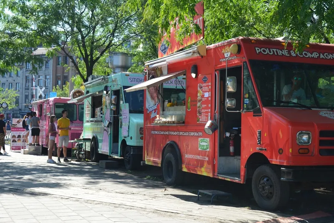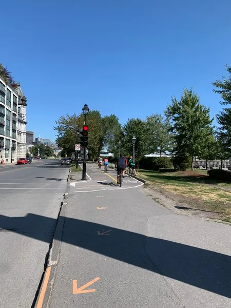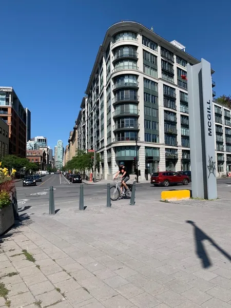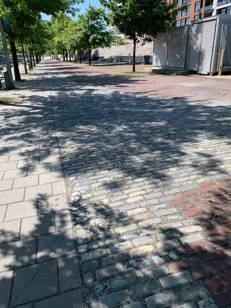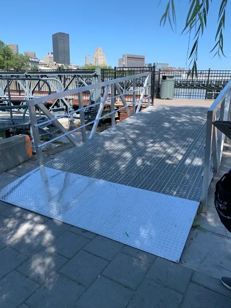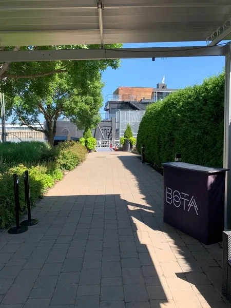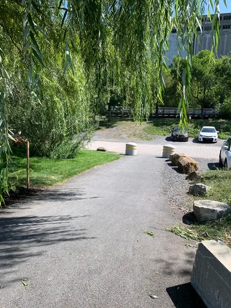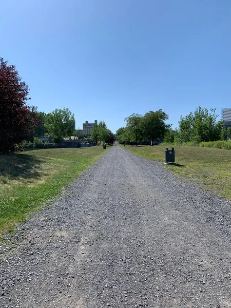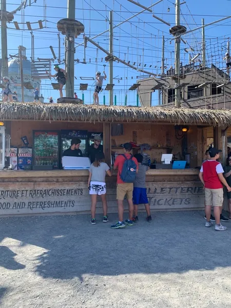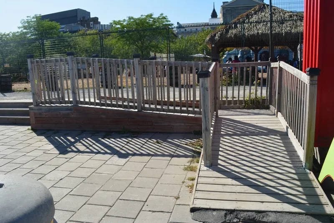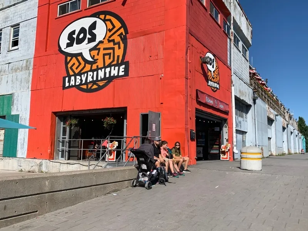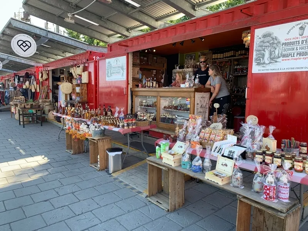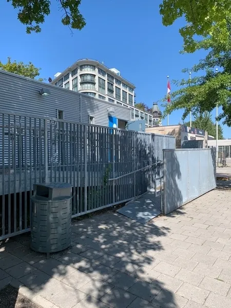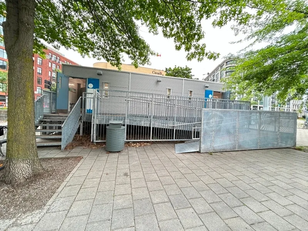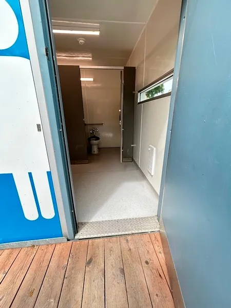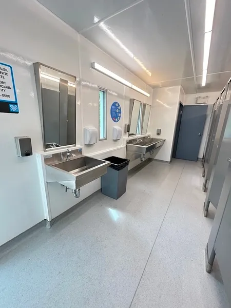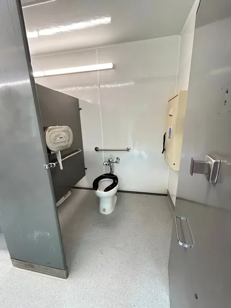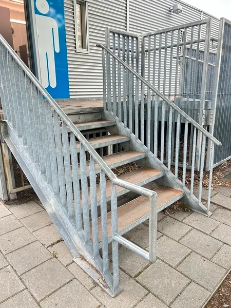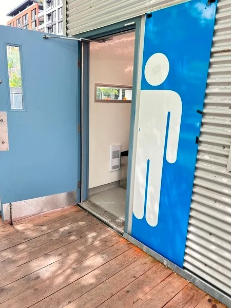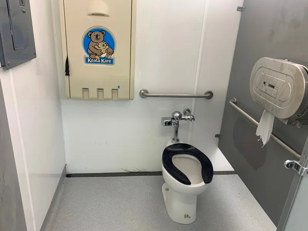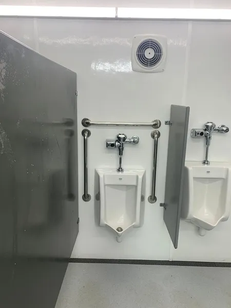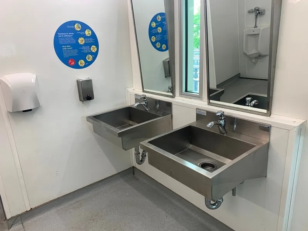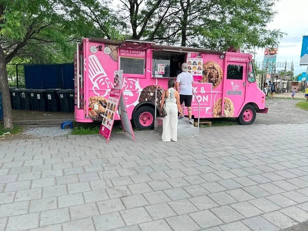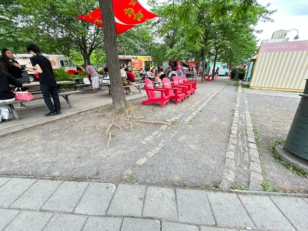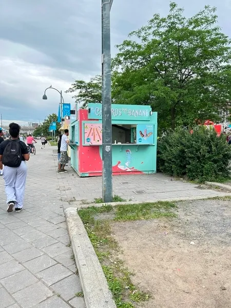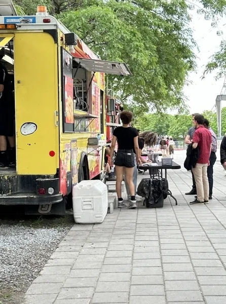Establishment details
- Main entrance
- Main entrance
- Main entrance
- No information panel about a possible accessible entrance
- No-step entrance
- Main entrance
- Sink height: between 68.5 cm and 86.5 cm
- Clearance under the sink: larger than 68.5 cm
- Sink: push type faucets : 18 seconds
- 1 7
- Accessible toilet stall: inadequate door clear width : 75 cm
- Accessible toilet stall: more than 87.5 cm of clear space area on the side
- Accessible toilet stall: horizontal grab bar at right located between 84 cm and 92 cm from the ground
Washbasin
- Maneuvering space in front of the sink : 1,5 cm width x 1,15 cm deep
- Push button faucets : 7 seconds
Changing table
- Raised Surface : 93 cm above floor
Accessible washroom(s)
- Dimension : 1,6 m wide x 1,49 m deep
Accessible toilet cubicle door
- Clear door width : 79 cm
Accessible washroom bowl
- Transfer area on the side of the toilet bowl : 71 cm
- No back support for tankless toilet
Accessible toilet stall grab bar(s)
- Horizontal to the right of the bowl
- Horizontal behind the bowl
Entrance
- 1 Step and/or Beveled Landing on Steep Slope : 6 %
- No contrasting color bands on the nosing of the stairs
Door
- Difference in level between the exterior floor covering and the door sill
Urinal
- Raised edge : 50 cm
- Grab bars on each side
- Horizontal grab bar above the urinal
- Horizontal grab bar above the urinal located between 1.2m and 1.40m above the floor
Accessible toilet cubicle door
- Clear door width : 79 cm
Accessible washroom bowl
- Transfer area on the side of the toilet bowl : 85 cm
- No back support for tankless toilet
Accessible toilet stall grab bar(s)
- Horizontal to the left of the bowl
- Horizontal behind the bowl
- Located between 75 cm and 85 cm above the floor
Accessible washroom(s)
- 1 toilet cabin(s) adapted for the disabled / 1 cabin(s)
Access
- Circulation corridor at least 1.1 m wide
Door
- single door
- Maneuvering space of at least 1.5m wide x 1.5m deep on each side of the door / chicane
- Free width of at least 80 cm
- Presence of an electric opening mechanism
Washbasin
- Accessible sink
Accessible washroom(s)
- Maneuvering space in front of the door at least 1.5 m wide x 1.5 m deep
- Dimension of at least 1.5 m wide x 1.5 m deep
- Indoor maneuvering space at least 1.2 m wide x 1.2 m deep inside
Accessible toilet cubicle door
- Free width of the door at least 80 cm
Accessible toilet stall grab bar(s)
- L-shaped right
- Horizontal behind the bowl
- Located between 75 cm and 85 cm above the floor
- Vertical component located 15 cm from the front of the bowl
Additional information
- Grab bar at back of bowl blocked by automatic flush system.
- The electric door opener was not working when we visited.
Access
- Circulation corridor at least 1.1 m wide
Door
- Maneuvering space of at least 1.5m wide x 1.5m deep on each side of the door / chicane
- Free width of at least 80 cm
- Opening requiring significant physical effort
- Presence of an electric opening mechanism
Washbasin
- Accessible sink
Changing table
- Accessible changing table
Urinal
- Not equipped for disabled people
Accessible washroom(s)
- Maneuvering space in front of the door at least 1.5 m wide x 1.5 m deep
- Indoor maneuvering space at least 1.2 m wide x 1.2 m deep inside
Accessible toilet cubicle door
- Free width of the door at least 80 cm
Accessible toilet stall grab bar(s)
- L-shaped left
- Horizontal behind the bowl
- Vertical component away from the front of the bowl : 30 cm
Additional information
- The electric opening mechanism of the front door was not working when we visited.
- Access to the restaurant
- Non accessible : table pique-nique accessible
- Narrow passageway to the entrance
- Some sections are non accessible
- 25% of the tables are accessible.
- Entrance: removable Interior acces ramp
- Entrance: wood Interior acces ramp
- Entrance: Interior acces ramp has no side rim.
- Entrance: interior access ramp: clear width too large : 97 cm
- Entrance: interior access ramp: steeply sloped : 17 %
- Entrance: interior access ramp: surface area of landing between ramps restricted : 90 m x 1.5 m
- Entrance: interior access ramp: no handrail
- Accessible picnic table
- Walking trail: rest area at every 100 m
- Walking trail: interpretive panel too high
Additional information
- Picnic table near the Jardin Eau-Canada near the King-Edward entrance
- Walking trail on steep slope : 12 %
- Walking trail on coarse gravel
- Road to an intersection without obstacles
- Road to an intersection without obstacles
- Road to an intersection: clear width larger than 1 m
- Road to an intersection: clear width larger than 1 m
- Road to an intersection: clear width larger than 1 m
Aisle leading to the catering area
- Compacted rock dust
- Drink
- Plain paving stone
Service counter
- Wireless or removable payment terminal
Tables
- picnic table
- No accessible table
Aisle leading to the catering area
- Rough ground
Additional information
- The pavements of the circulation corridors are changeable.
- No picnic tables are accessible, and circulation is restricted in the table area.
- Not all street food trucks have accessible shelves or counters, and some have stairs.
Description
Nearest accessible metro station: Champ-de-Mars.
Contact details
333, rue de la Commune Ouest, Montréal, Québec
514 496 7678 / 800 971 7678 /
information@vieuxportdemontreal.com
Visit the website