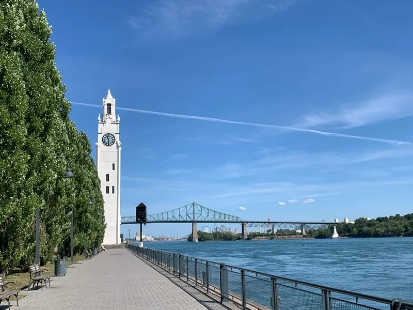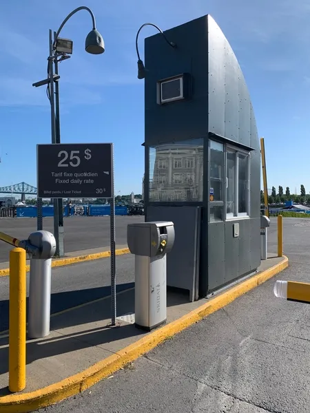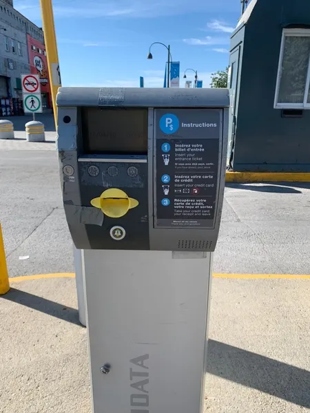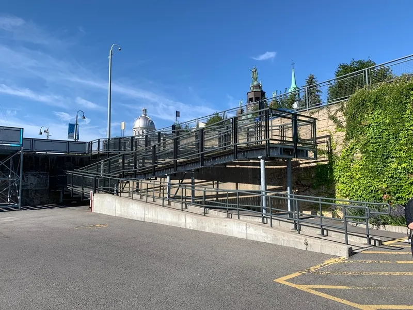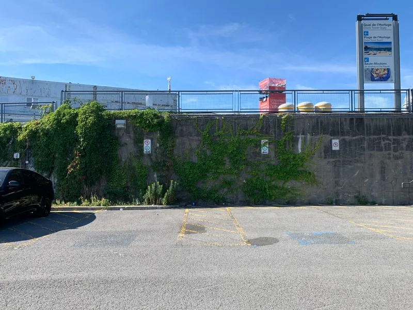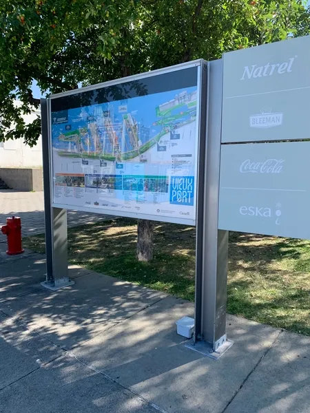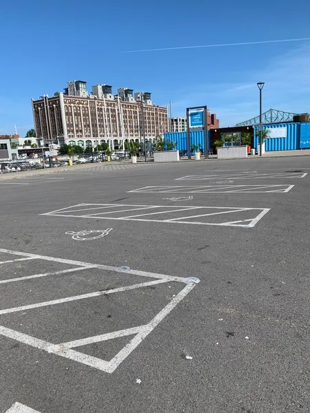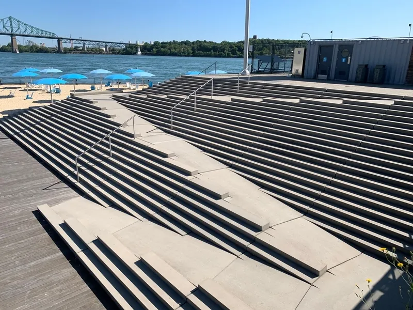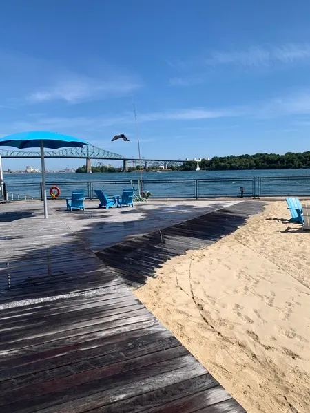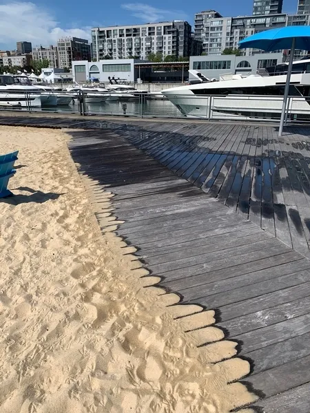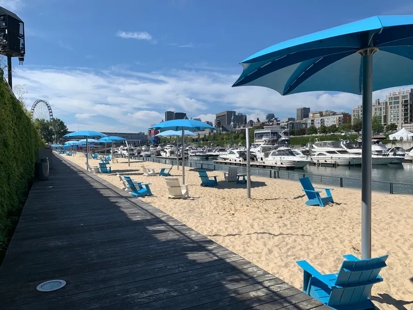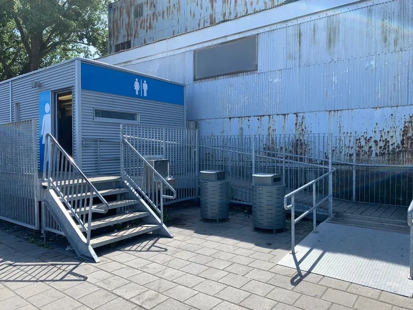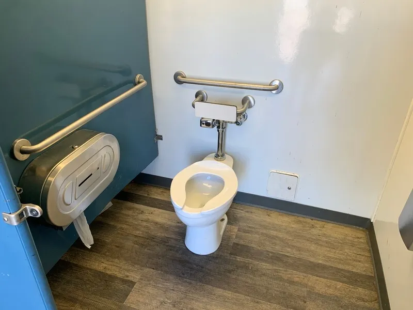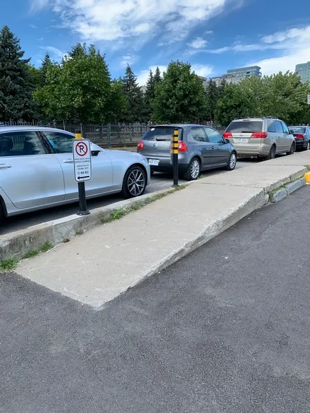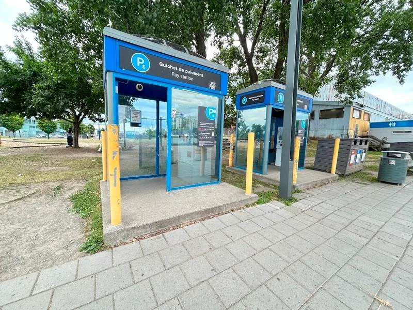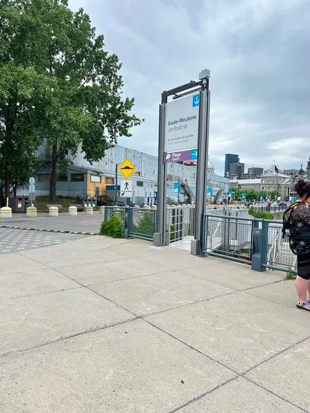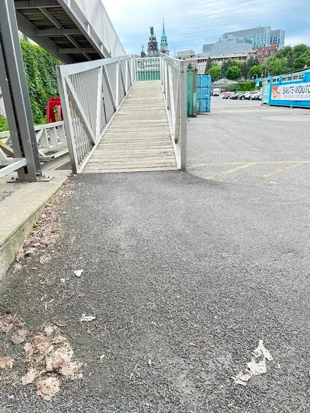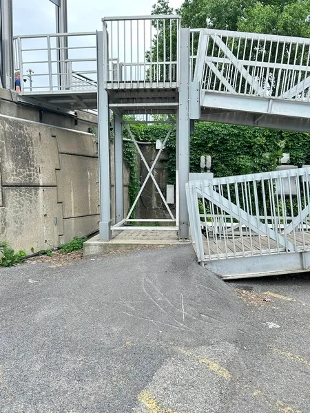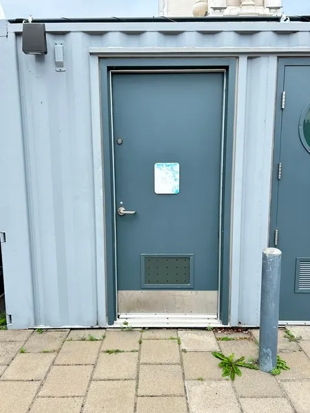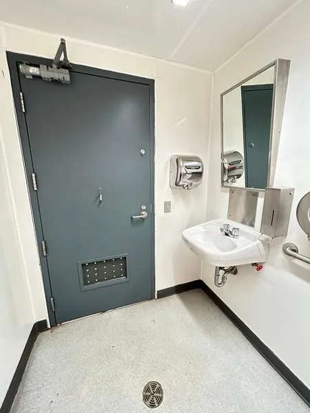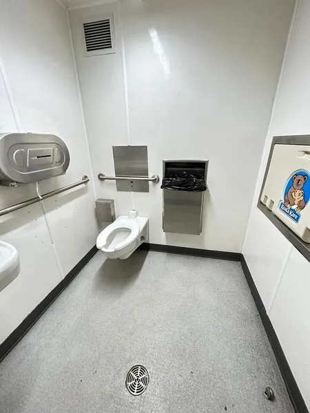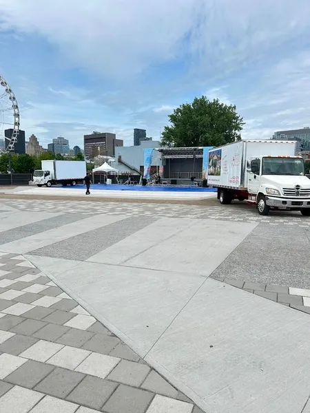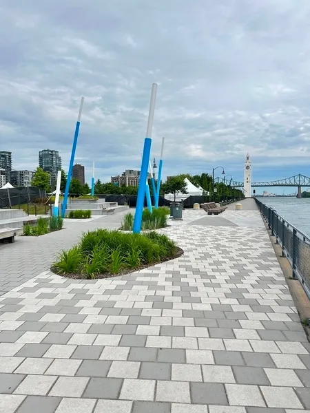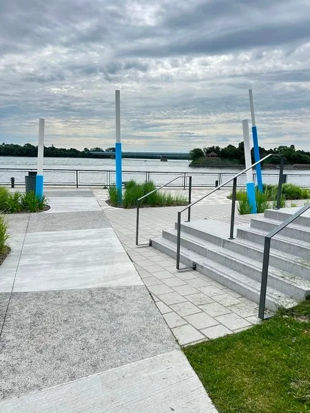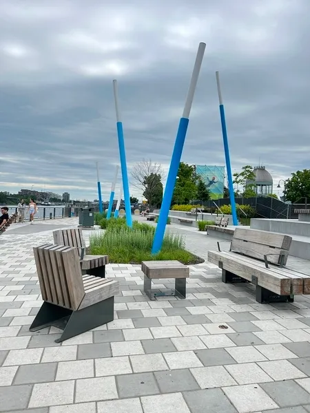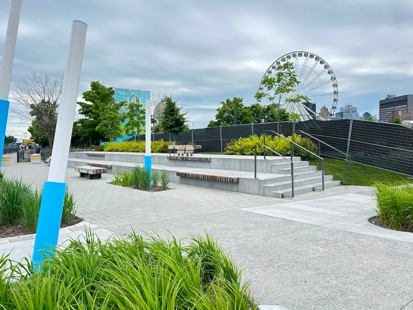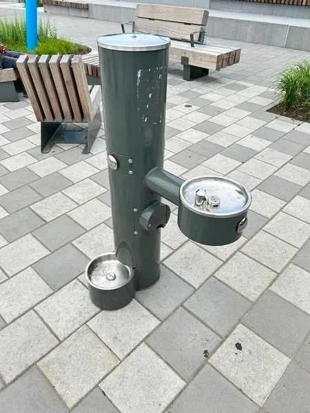Establishment details
- One or more reserved parking spaces : 3
- Reserved parking spaces near the entrance
- Walkway in the street
- One or more reserved parking spaces : 2
- Reserved parking spaces far from the entrance (more than 50 m)
- No obstacle between parking lot and entrance
- Walkway between parked cars
- One or more reserved parking spaces : 14
- Reserved parking spaces far from the entrance (more than 50 m)
Paratransit
- No official landing stage
Outdoor furniture
- No accessible table
- Accessible bench
Drinking fountain
- Presence of drinking fountain
- Circulation corridor leading to the drinking fountain of at least 92 cm
- Plain paving stone
- Maneuvering area located in front of at least 1.5 m wide x 1.5 m deep
- Spout less than 91.5 cm above the ground
Filling station
- No filling station
Additional information
- The river viewing platform is not accessible. However, some seats have a single armrest.
- No information panel about a possible accessible entrance
- Manoeuvring space larger than 1.5 m x 1.5 m in front of the toilet room
- Sink too high : 88 cm
- Non insolated exposed pipes
- Sink: push type faucets
- Manoeuvring space larger than 1.5 m x 1.5 m in front of the toilet stall
- Accessible toilet stall: door clear width larger than 80 cm
- Accessible toilet stall: space larger than 1.5 m x 1.5 m : 1,6 m x 1,5 m
- Accessible toilet stall: manoeuvring space larger tham 1.2 mx 1.2 m
- Accessible toilet stall: more than 87.5 cm of clear space area on the side
- Accessible toilet stall: horizontal grab bar at right located between 84 cm and 92 cm from the ground
Driveway leading to the entrance
- Free width of at least 1.1 m
Door
- Difference in level between the exterior floor covering and the door sill : 3 cm
- Inward opening door
- Free width of at least 80 cm
- Opening requiring significant physical effort
- No electric opening mechanism
Area
- Area at least 1.5 m wide x 1.5 m deep : 1,69 m wide x 1,93 m deep
Interior maneuvering space
- Restricted Maneuvering Space : 1,80 m wide x 1,24 meters deep
Toilet bowl
- Transfer zone on the side of the bowl of at least 90 cm
- No back support for tankless toilet
Grab bar(s)
- Horizontal to the right of the bowl
- Horizontal behind the bowl
- Located : 91 cm above floor
toilet paper dispenser
- Toilet Paper Dispenser : 101 cm above floor
Washbasin
- Piping without insulation
Changing table
- Raised Surface : 87 cm
Sanitary bin
- Garbage can in the clear floor space
Washbasin
- Round faucets
- All sections are accessible.
- 75% of the tables are accessible.
- Manoeuvring space diameter larger than 1.5 m available
- Portable table : 100 %
- No table service
- Cash stand is too high : 97 cm
- Cash counter: no clearance
- Entrance: interior access ramp: steeply sloped : 20 %
- Walking trail on wood
- Walking trail: width of more than 1 m
- Walking trail: 2 steps or more : 25 steps
- Walking trail: manoeuvring clearance higher than 1.5 m x 1.5 m in front of ramp
- Walking trail: access ramp made of cement
- Walking trail: no borders on the sides of the access ramp
- Walking trail: access ramp: clear width too wide : 143 cm
- Walking trail: access ramp: landings between the ramps larger than 1.2 m x 1.2 m
- Access to the beach without obstacles
- Access to the beach: road on slight slope
- Beach: accessible area near the water
- Beach: accessible area on wood
- Beach: accessible area: manoeuvring clearance larger than 1.5 m x 1.5 m
- Path without obstacles on the site
- Path between buildings: 2 steps or more
- Road to an intersection on asphalt
Description
The Quai de l'Horloge is equipped with two access ramps to the marina and beach levels. Several parking spaces are also available on both levels of the Quai. The Quai de l'Horloge beach also has an access ramp and a partially accessible washroom near the ticket office. The beach is equipped with a wooden boardwalk.
Contact details
333, rue de la Commune Ouest, Montréal, Québec
514 496 7678 / 800 971 7678 /
information@vieuxportdemontreal.com
Visit the website