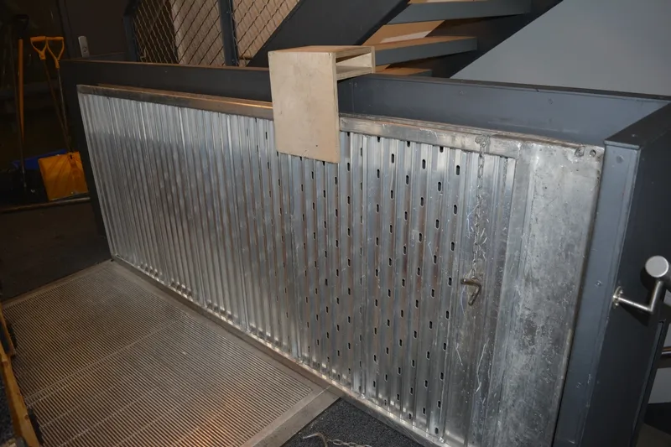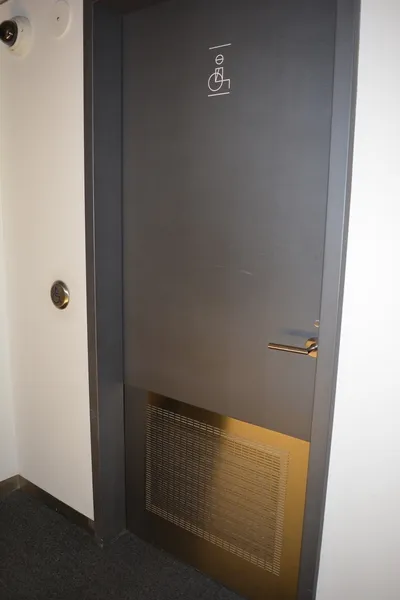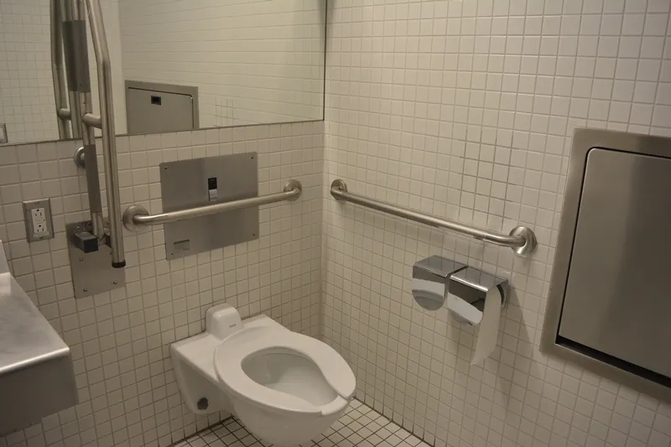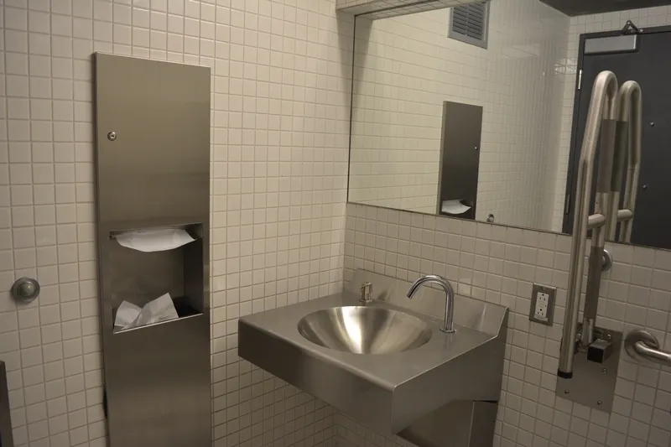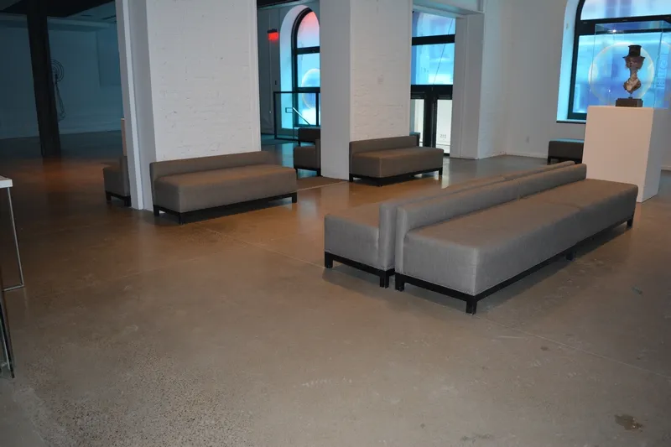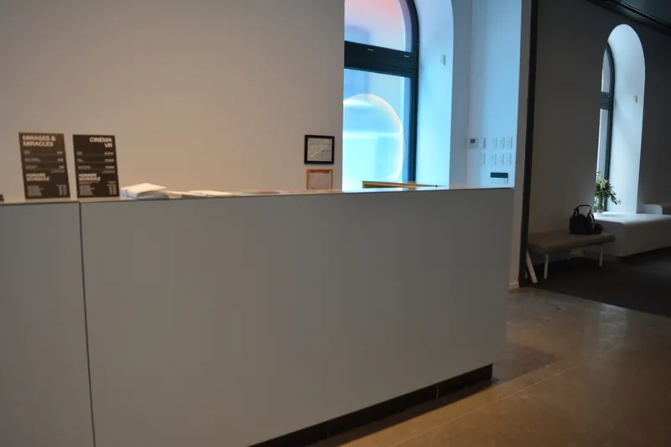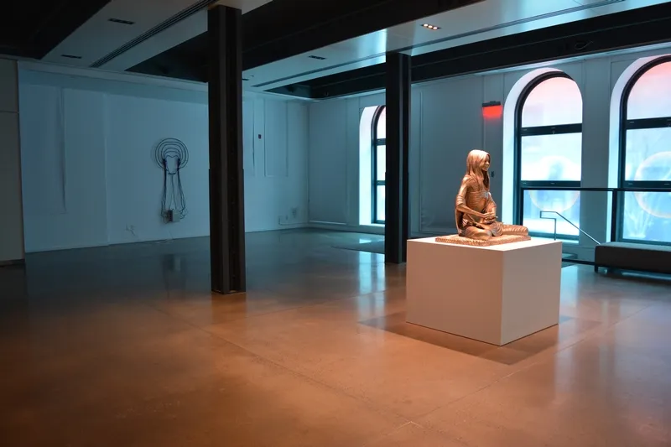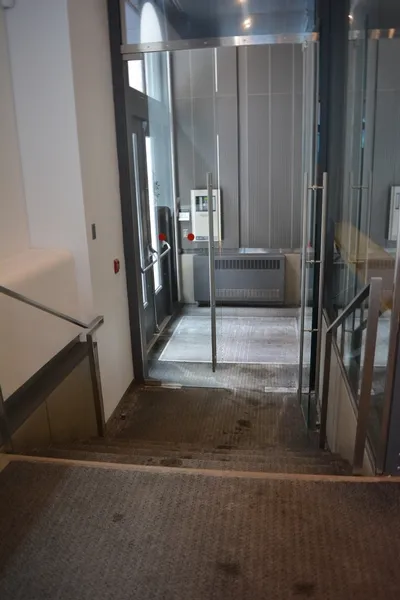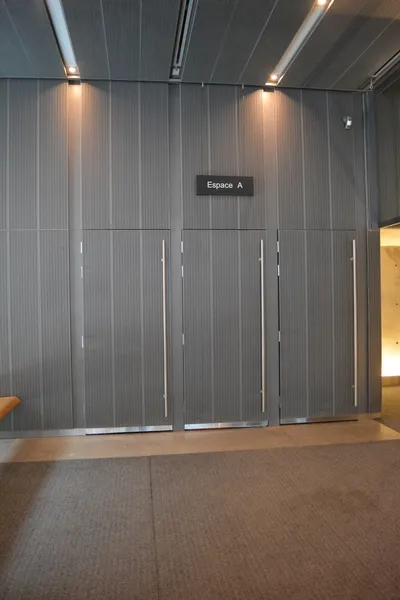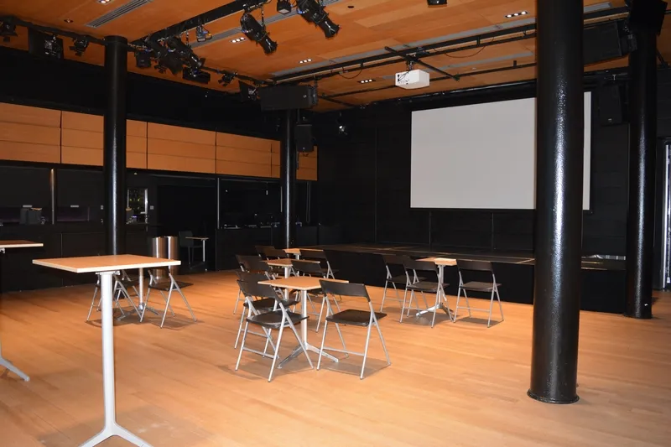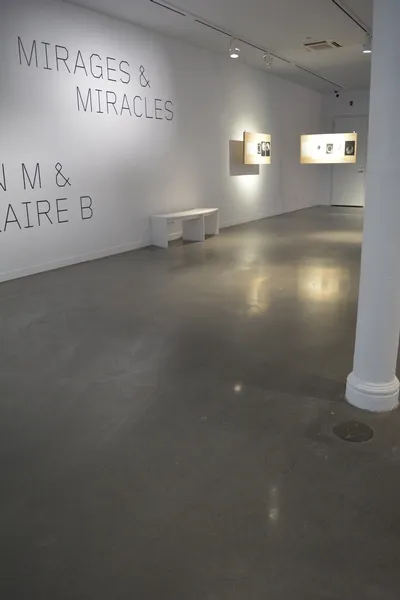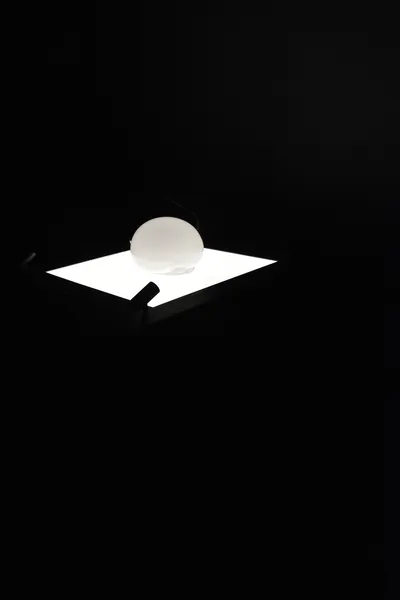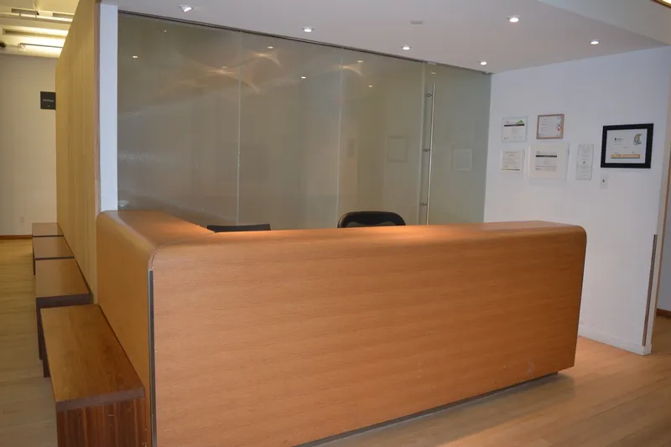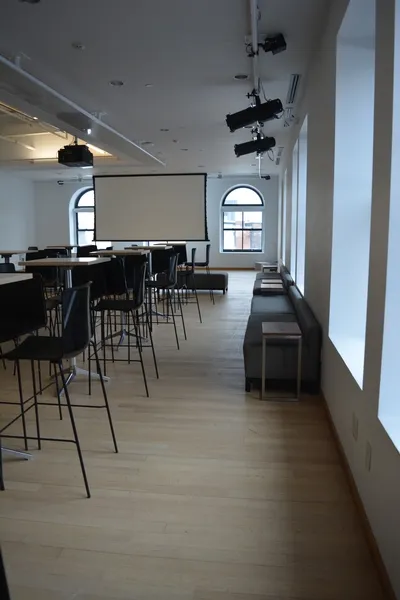Establishment details
- More than two steps
- Passageway: larger than 92 cm
- Ticket office desk too high : 123 cm
- No clearance under the ticket office desk
- Aisle leading to the ticket office desk of more than 92 cm
- Manoeuvring space in front of the ticket office desk larger than 1.5 m x 1.5 m
- 5 accessible floor(s) / 5 floor(s)
- Elevator
- Access to entrance: no slope
- Paved walkway to the entrance
- One step
- Portable ramp
- Non covered ramp
- Metallic ramp
- ramp with with two side edges higher than 10 cm
- Access ramp: clear width between 87 cm and 92 cm
- Access ramp: steep slope : 12 %
- Access ramp: no handrail
- Narrow manoeuvring clearance in front of door : 0,5 m x 2 m
- Clear width of door exceeds 80 cm
- Automatic Doors
- Hallway larger than 2.1 m x 2.1 m
- Clear 2nd door width: 80 cm
- The 2nd door is automatic
- Clear width of door exceeds 80 cm
- Toilet room: door opening to inside
- The door opens in front of the wash basin
- Outside lever door handle
- Inside lever door handle
- Toilet room area : 1,8 m x 1,9 m
- Manoeuvring clearance larger than 1.5 m x 1.5 m
- No clear floor space on the side of the toilet bowl
- Horizontal grab bar at left of the toilet height: between 84 cm and 92 cm from the ground
- Horizontal grab bar at right of the toilet height: between 84 cm and 92 cm from the ground
- Horizontal grab bar at left of the toilet height: between 84 cm and 92 cm
- Sink height: between 68.5 cm and 86.5 cm
- Clearance under the sink: larger than 68.5 cm
- Clearance width under the sink larger than 76 cm
- Clearance depth under the sink more than 28 cm
- clear space area in front of the sink larger than 80 cm x 1.2 m
- Sink: faucets with sensor
- Ground floor
- Passageway to the entrance clear width: larger than 92 cm
- Path of travel between display tables exceeds 92 cm
- Manoeuvring space diameter larger than 1.5 m available
- Objects displayed at a height of less than 1.2 m
- Located at : 2 floor
- Passageway to the entrance clear width: larger than 92 cm
- Path of travel between display tables exceeds 92 cm
- Manoeuvring space diameter larger than 1.5 m available
- Objects displayed at a height of less than 1.2 m
- Objects tilted in glassed displays
- Descriptive labels too high : 160 cm
- Descriptive panels in large print (1 cm)
- Direct lighting on all displayed objects
- Tactile exploration permitted throughout the exhibit
- Located at : 4 floor
- Passageway to the entrance clear width: larger than 92 cm
- Path of travel exceeds 92 cm
- Manoeuvring space diameter larger than 1.5 m available
- Capacity : 200 persons
- All seating accessible to disabled persons
- Ground floor
- Passageway to the entrance clear width: larger than 92 cm
- Entrance: door clear width larger than 80 cm
- Entrance: outside door pull handle (D type)
- Entrance: inside door pull handle (D type)
- Entrance: hallway larger than 2.1 m x 2.1 m
- Entrance: clear 2nd door width: 80 cm
- Entrance: outside handle on the 2nd door - lever type
- Entrance: inside handle on the 2nd door - push bar type
- Path of travel exceeds 92 cm
- Manoeuvring space diameter larger than 1.5 m available
- Capacity : 150 persons
- All seating accessible to disabled persons
Contact details
315, rue Saint-Paul Ouest, Montréal, Québec
514 225 0525, Info@centre-phi.com
Visit the website

