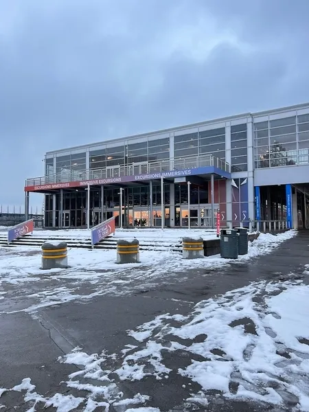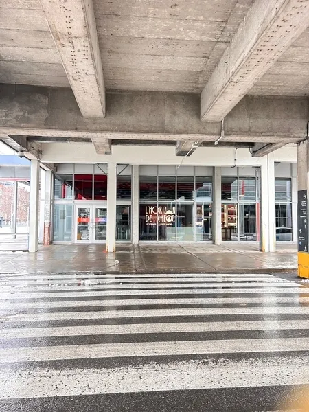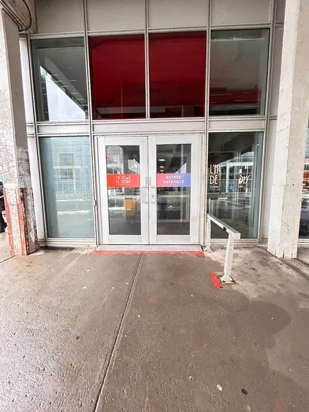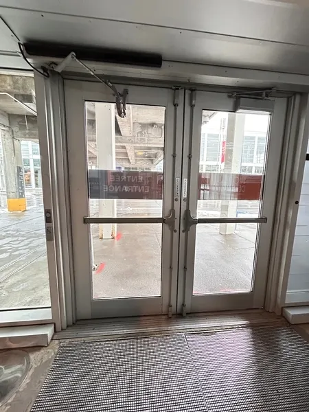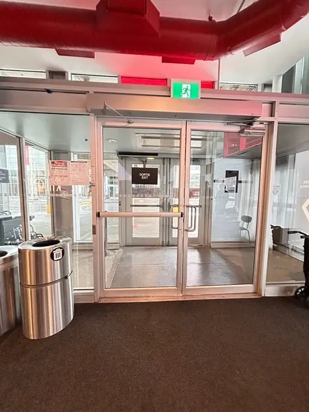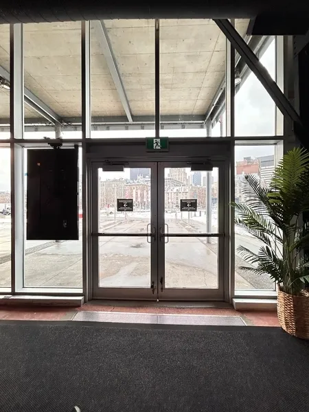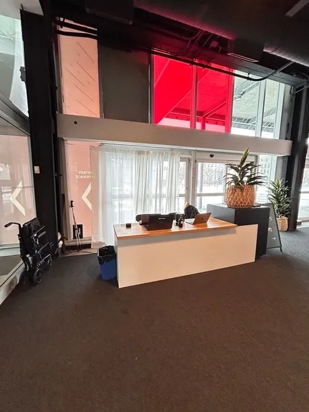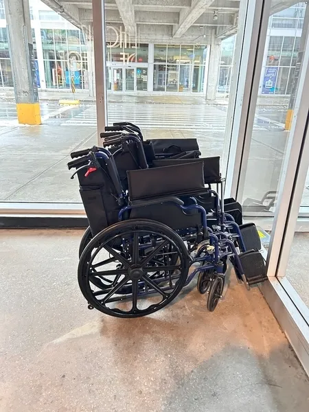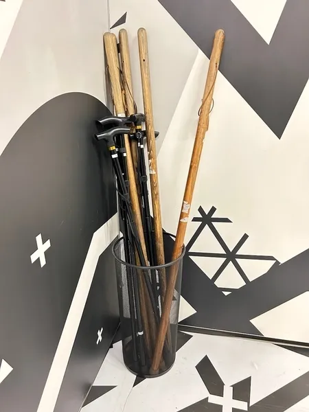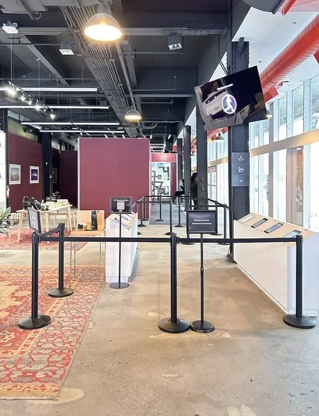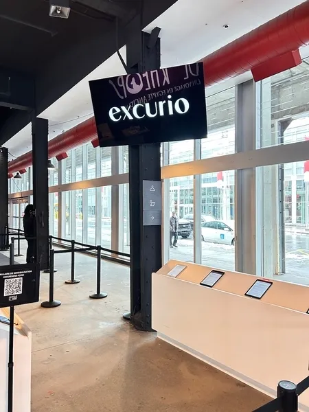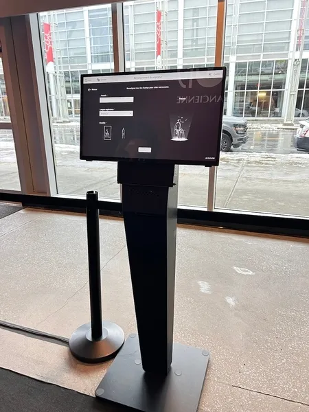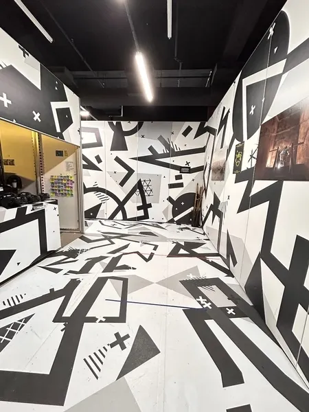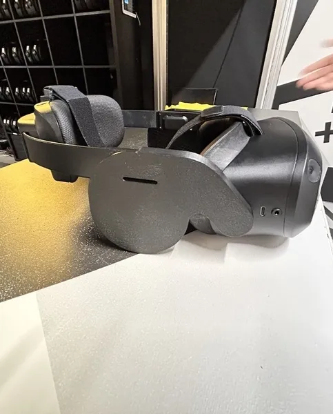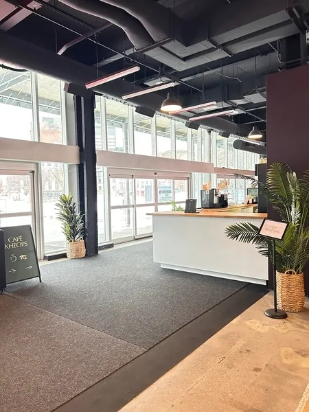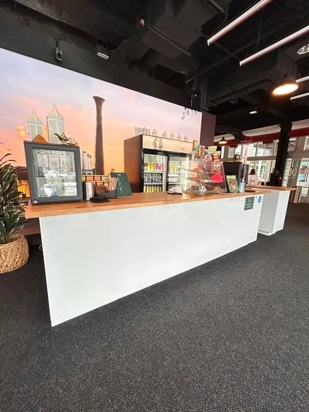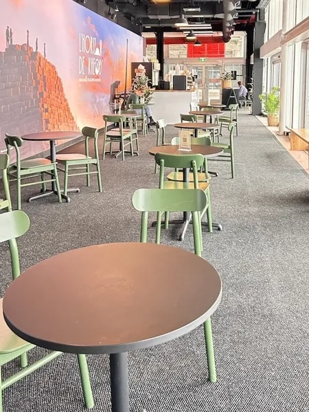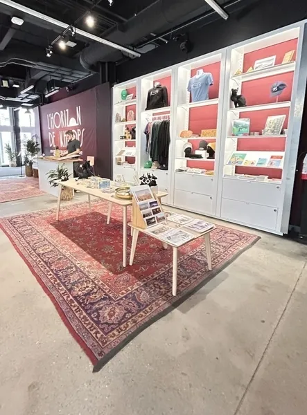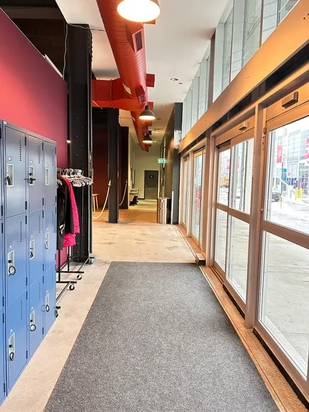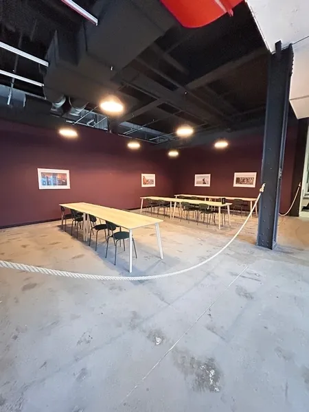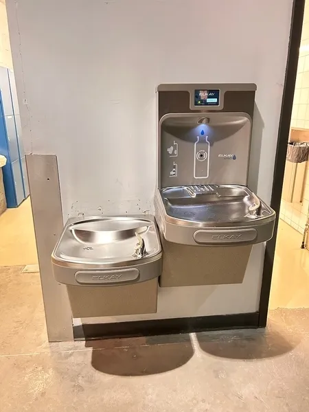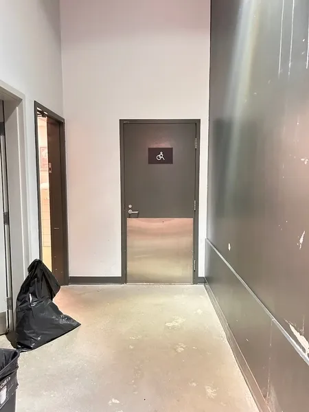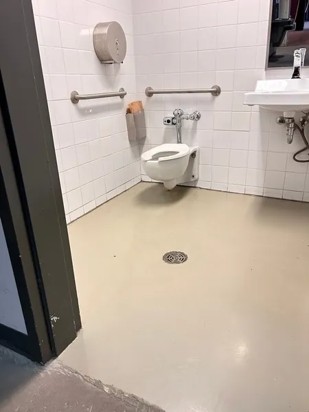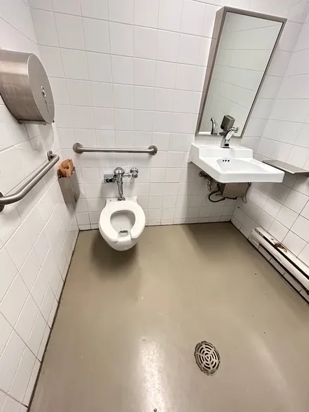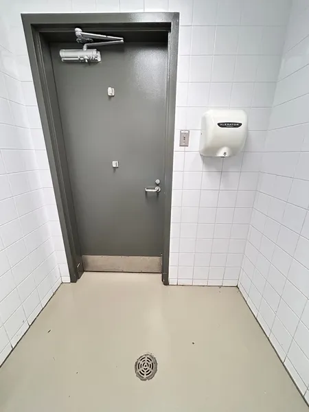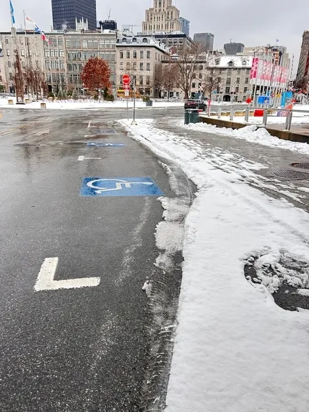Establishment details
Type of parking
- Outside
Reserved seat location
- Near the entrance
landing stage
- Free width of the access aisle of more than 1.5 m
- Presence of a curb cut
parking meter
- Accessible parking meter
Route leading from the parking lot to the entrance
- Without obstacles
flooring
- Asphalted ground
Additional information
- Three reserved parking spaces are available free of charge at the front of the Science Centre. The others are located in paid parking lots on the King-Edward Quay.
Pathway leading to the entrance
- Circulation corridor at least 1.1 m wide
Front door
- Clear Width : 96 cm
2nd Entrance Door
- Clear Width : 96 cm
- Double door
Additional information
- The electric door opening mechanism was non-functional at the time of our assessment.
Course without obstacles
- Clear width of the circulation corridor of more than 92 cm
- Clear Width of Restricted Traffic Corridor : 85 cm
Counter
- Accessible counter
drinking fountain
- Without alcove
- Restricted Maneuvering Space : 1,5 m width x 1,32 m deep
- Insufficient Clearance Under Fountain : 64 cm
Signaling
- Large character road sign
Additional information
- The clear width of the circulation corridor is restricted in the waiting area: 85 cm
Driveway leading to the entrance
- Free width of at least 1.1 m
Door
- Maneuvering space outside : 1,5 m wide x 1,5 m deep in front of the door
- Interior maneuvering space : 1,8 m wide x 1,3 m deep in front of the door
- Outward opening door
- Free width of at least 80 cm
- No electric opening mechanism
Area
- Area at least 1.5 m wide x 1.5 m deep : 1,8 m wide x 1,88 m deep
Interior maneuvering space
- Restricted Maneuvering Space : 1,8 m wide x 1,3 meters deep
Toilet bowl
- Transfer zone on the side of the bowl : 43 cm
- No back support for tankless toilet
Grab bar(s)
- Horizontal to the right of the bowl
- Horizontal behind the bowl
- Too small : 63 cm in length
- Located between 75 and 85 cm above the floor
Washbasin
- Accessible sink
Internal trips
- Circulation corridor of at least 92 cm
- Maneuvering area of at least 1.5 m in diameter available
Tables
- Removable tables
- Cross-shaped table leg
- Accessible table(s)
Payment
- Fixed and/or elevated terminal
- Counter surface : 107,5 cm above floor
Internal trips
Additional information
- The payment terminal is inaccessible.
Circulation inside
- Two-way traffic corridor with a width of at least 180 cm
- Maneuvering area of at least 1.5 m in diameter available
Text and Graphic Panels
- Text and graphic panels inclined
- Majority of inclined panels : 0,79 m
- Virtual reality
Text and Graphic Panels
- Without back
- Without armrest
Adapted equipment
- Folding Cane Seat Available
- Other : 5 Fauteuils roulants et plusieurs cannes
Additional information
- Immersive experience with virtual reality headset
Indoor circulation
- Circulation corridor of at least 92 cm
- Maneuvering area present at least 1.5 m in diameter
- 50% of sections are accessible
Displays
- Majority of items at hand
Indoor circulation
- No obstruction
- 36 persons / places
- Path of travel exceeds 92 cm
Table(s)
Description
The PHI Center's immersive experience offers a wheelchair loan service at the entrance, as well as walking sticks or canes to help maintain balance during the experience. Please note that the specific features of the immersive virtual reality experience only allow the use of manual wheelchairs. We recommend that you contact them for further information.
Free companion tickets are available at the reception desk.
However, it is not recommended that people suffering from claustrophobia, agoraphobia, fear of heights or epilepsy participate. In addition, people prone to motion sickness may also experience discomfort when using a virtual reality headset, which can lead to symptoms such as drowsiness and increase the risk of injury in real-life activities. Finally, for safety reasons, service dogs are not allowed in the experiment.
2, rue de la Commune Ouest, Montréal, Québec
514 225 0525 /
info@phi.ca
Visit the website