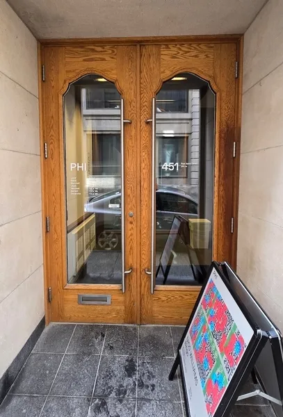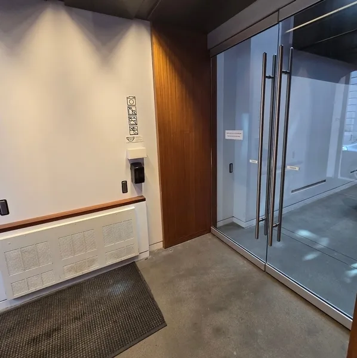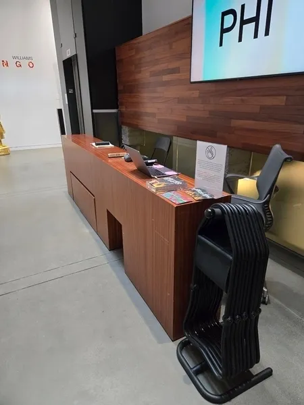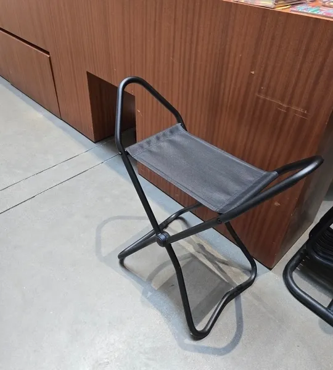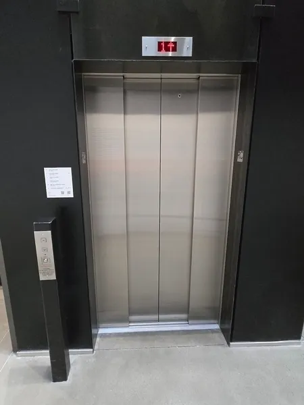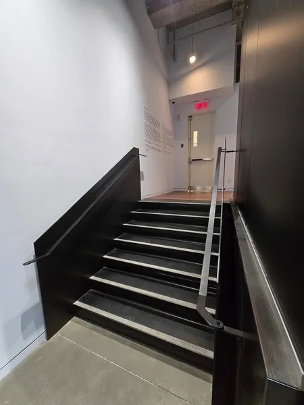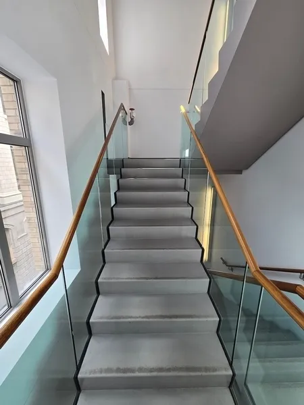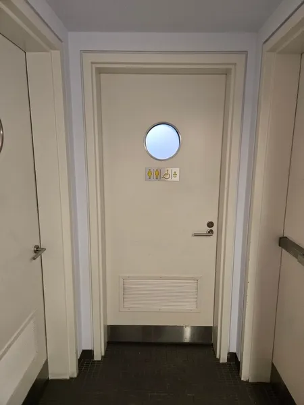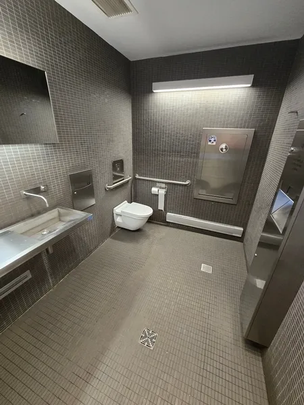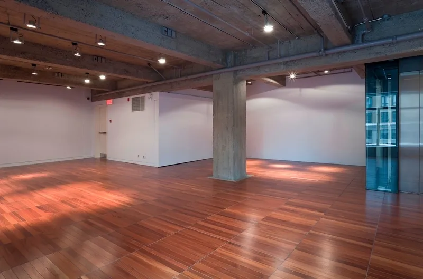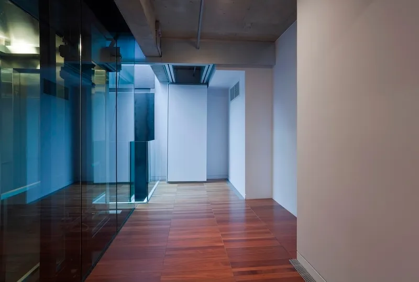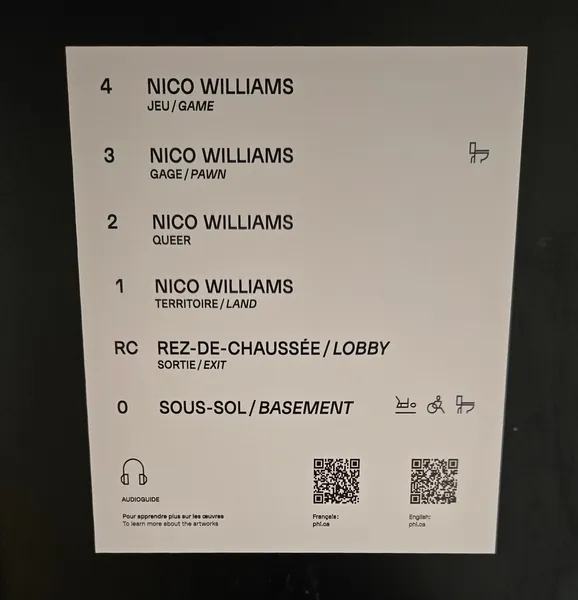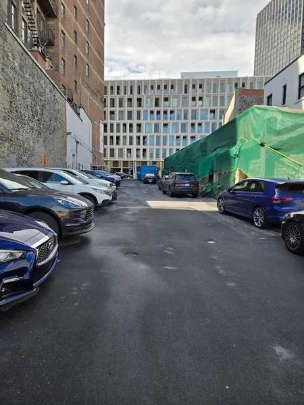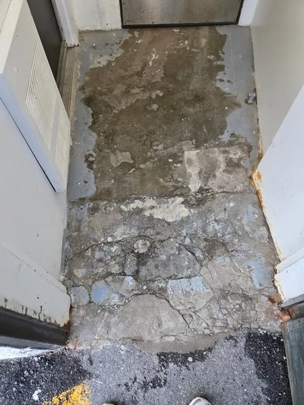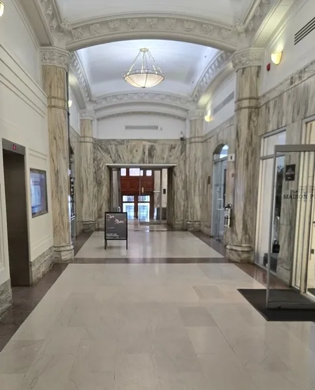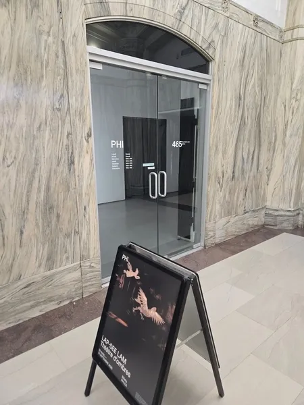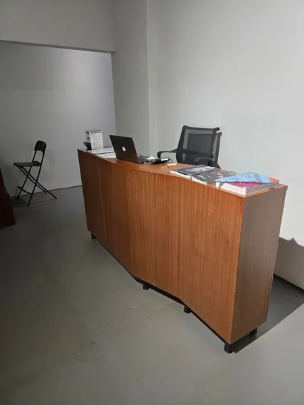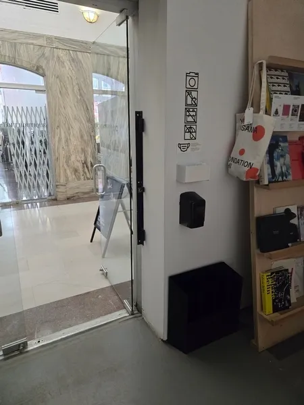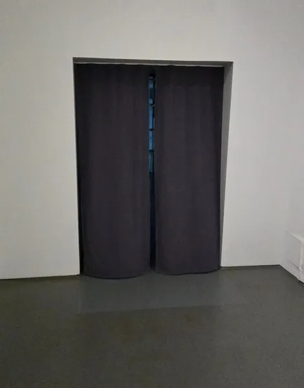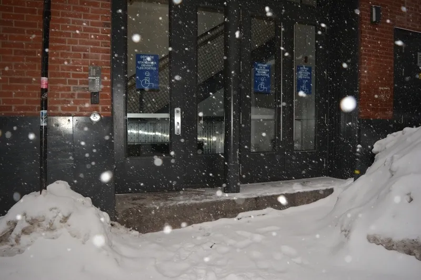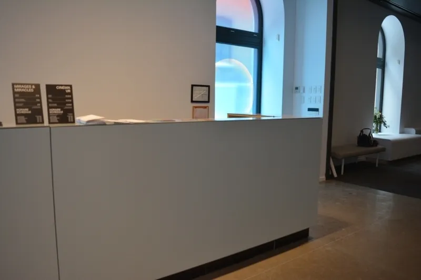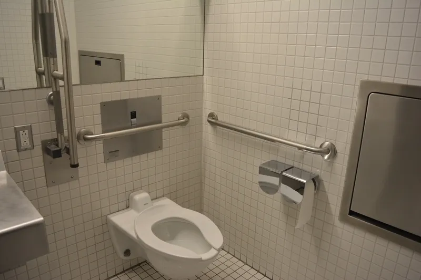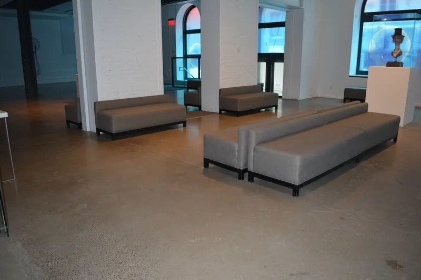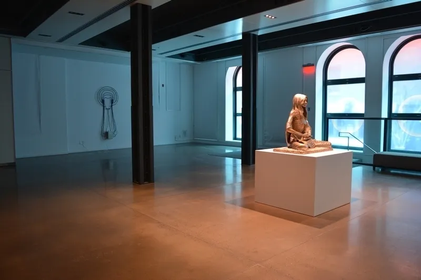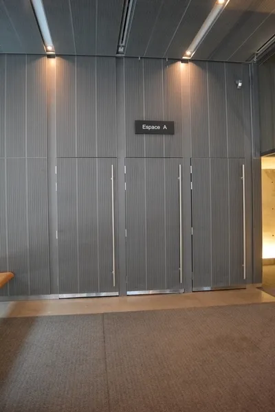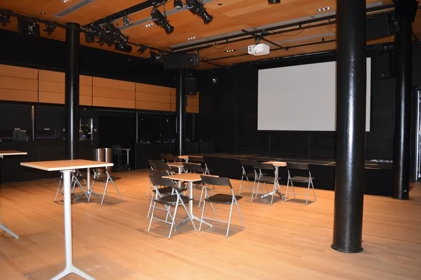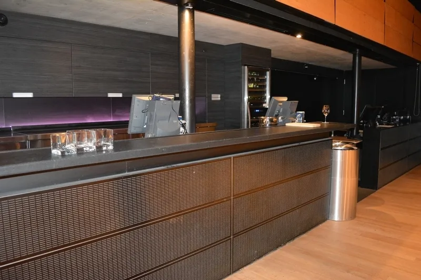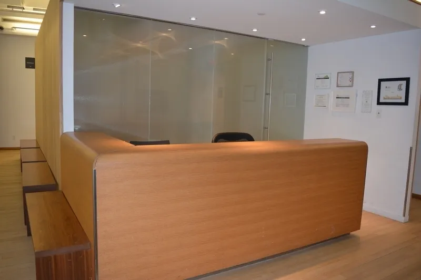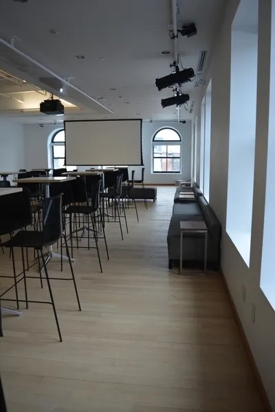Establishment details
Front door
- Maneuvering area on each side of the door at least 1.5 m wide x 1.5 m deep
- Free width of at least 80 cm
- Door equipped with an electric opening mechanism
2nd Entrance Door
- Maneuvering area on each side of the door at least 1.5 m wide x 1.5 m deep
- Free width of at least 80 cm
- No continuous opaque strip on the glass door
- Door equipped with an electric opening mechanism
Front door
- Double door
2nd Entrance Door
- Double door
Elevator
- Dimension of at least 0.80 m wide x 1.5 m deep
- Free width of the door opening at least 80 cm
- Braille control buttons
Staircase
- Handrails on each side
- Full-length continuous handrail
Counter
- Counter surface : 91 cm above floor
- No clearance under the counter
drinking fountain
- Raised spout : 94 cm
Counter
- Ticket counter
Additional information
- Folding benches, 52 cm high, can be borrowed from reception.
- A folding wheelchair can also be borrowed from reception.
Driveway leading to the entrance
- Free width of at least 1.1 m
Door
- Maneuvering space outside : 1,16 m wide x 1,5 m deep in front of the door
- Inward opening door
- Free width of at least 80 cm
Interior maneuvering space
- Maneuvering space at least 1.5 m wide x 1.5 m deep
Toilet bowl
- Transfer zone on the side of the bowl of at least 90 cm
Grab bar(s)
- Horizontal to the left of the bowl
- Horizontal behind the bowl
Washbasin
- Accessible sink
Sanitary equipment
- Paper towel dispenser far from the sink
Indoor circulation
- Circulation corridor of at least 92 cm
- Maneuvering area of at least 1.5 m in diameter available
Exposure
- Maneuvering space of at least 1.5 m wide x 1.5 m in front of the descriptive panels
- Descriptive panels : 1,44 m
- Descriptive panels not inclined
- Written in small print
- Audioguide
- Guided tour
Furniture
- Bench height between 46 cm and 50 cm
Pathway leading to the entrance
- On a steep slope : 8 %
- Obstacles) : circulation à l'arrière des voitures
Step(s) leading to entrance
- Beveled landing on steep slope : 9 %
Front door
- single door
- Interior maneuvering area : 0,80 m width x 1 m depth in front of the door
- Free width of at least 80 cm
- Door equipped with an electric opening mechanism
2nd Entrance Door
- single door
- Free width of at least 80 cm
- Door equipped with an electric opening mechanism
Additional information
- A steep slope limits access to the opener.
- The maneuvering area in the vestibule is restricted and the floor is uneven.
Interior entrance door
- Free width of at least 80 cm
- Double door
- No horizontal strip and/or patterns on glass door
Course without obstacles
- Clear width of the circulation corridor of more than 92 cm
Counter
- Counter surface : 106 cm above floor
- No clearance under the counter
Additional information
- There is no accessible bathroom in the building. Instead, head to the PHI at 451 rue Saint-Jean to use the toilet.
Indoor circulation
- Maneuvering area of at least 1.5 m in diameter available
Exposure
- Sound videos
Additional information
- During the May 2025 visit, the exhibits were sound videos. A booklet containing the written transcription of the video is available to borrow from reception.
Pathway leading to the entrance
- Circulation corridor at least 1.1 m wide
Step(s) leading to entrance
- 1 step or more : 1 steps
Ramp
- Removable access ramp available
- Maneuvering area at the top of the access ramp : 0,5 m x 2 m
- Protective edge with a minimum height of 10 cm
- Free width of at least 87 cm
Front door
- Free width of at least 80 cm
- Door equipped with an electric opening mechanism
2nd Entrance Door
- Free width of at least 80 cm
- Door equipped with an electric opening mechanism
Ramp
- Steep slope : 12 %
Course without obstacles
- 2 or more steps
- Clear width of the circulation corridor of more than 92 cm
Number of accessible floor(s) / Total number of floor(s)
- 5 accessible floor(s) / 5 floor(s)
Elevator
- Maneuvering space at least 1.5 m wide x 1.5 m deep located in front of the door
Counter
- Counter surface : 123 cm above floor
- No clearance under the counter
drinking fountain
- Inaccessible
Additional information
- A checkroom is available in the basement. The counter is 107 cm high and has no clearance.
Driveway leading to the entrance
- Free width of at least 1.1 m
Door
- Inward opening door
- Free width of at least 80 cm
Toilet bowl
- No transfer zone on the side of the bowl
Grab bar(s)
- Horizontal to the left of the bowl
- Horizontal to the right of the bowl
- Horizontal behind the bowl
Additional information
- A front and diagonal transfer area of over 90 cm is available.
- Located at : 4 floor
- Passageway to the entrance clear width: larger than 92 cm
- Entrance: door clear width larger than 80 cm
- Entrance: double door
- Path of travel exceeds 92 cm
- Manoeuvring space diameter larger than 1.5 m available
- All seating accessible to disabled persons
- Passageway to the entrance clear width: larger than 92 cm
- Entrance: door clear width larger than 80 cm
- Entrance: clear 2nd door width: 80 cm
- Path of travel exceeds 92 cm
- Manoeuvring space diameter larger than 1.5 m available
- All seating accessible to disabled persons
- Table height: between 68.5 cm and 86.5 cm
- Inadequate clearance under the table
Additional information
- There's a bar counter in the venue, 110 cm high and 22 cm deep.
- There is a removable metal ramp with a 24% slope and ledges, but no handrails, leading to the stage.
- Several table sizes are available.
Indoor circulation
- Circulation corridor of at least 92 cm
Exposure
- Tilted Objects
- Descriptive panels : 1,60 m
- Objects displayed at a height of less than 1.2 m
Additional information
- The reception counter in Espace C is 108 cm high, with no clearance.
Description
PHI has three different venues for all its programming, located within minutes of each other.
→ 407, rue Saint-Pierre
→ 451, rue Saint-Jean
→ 465, rue Saint-Jean
