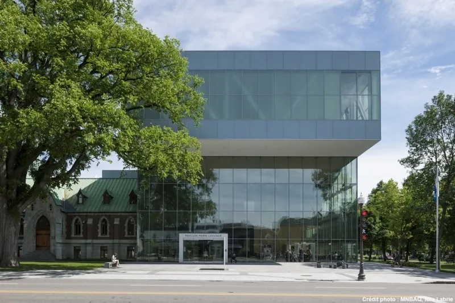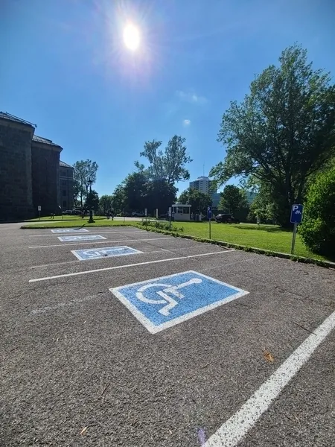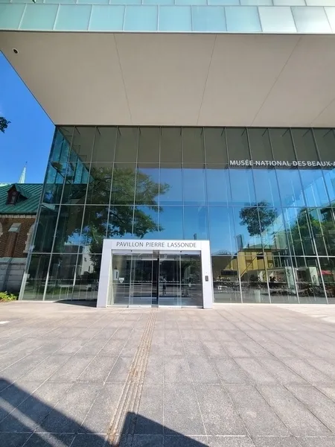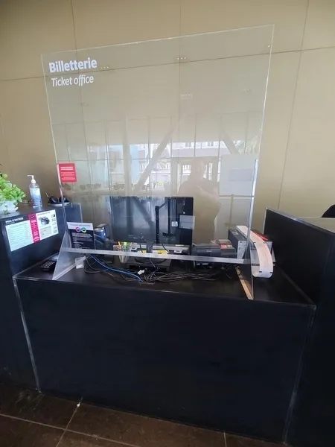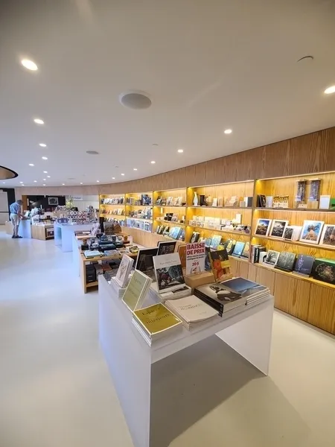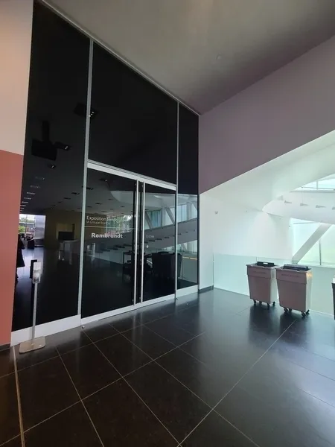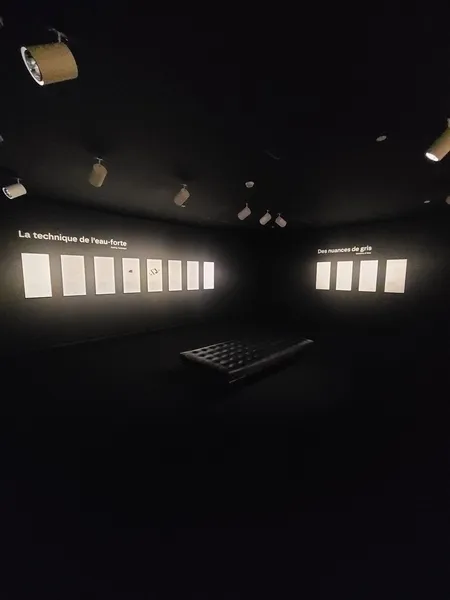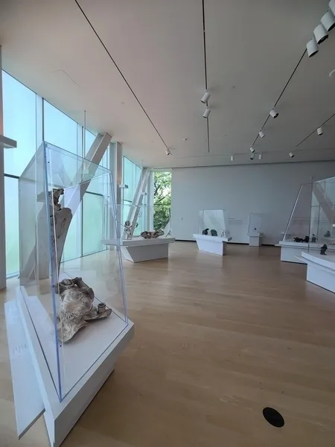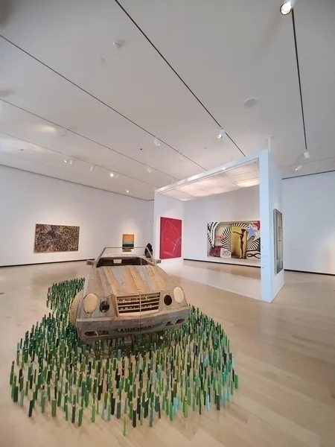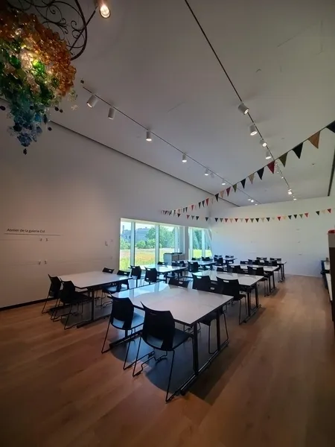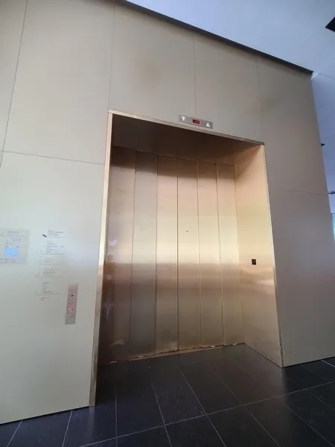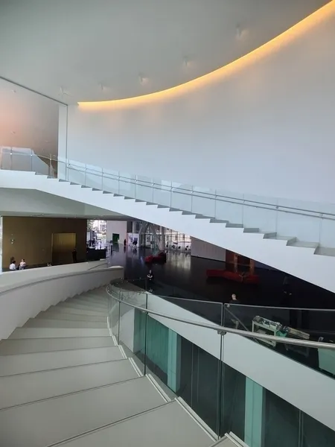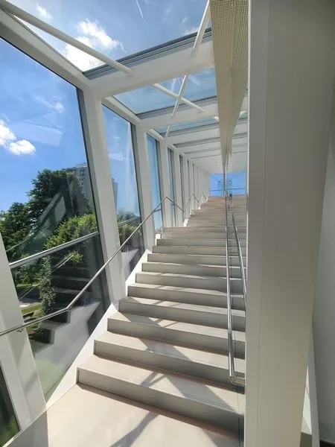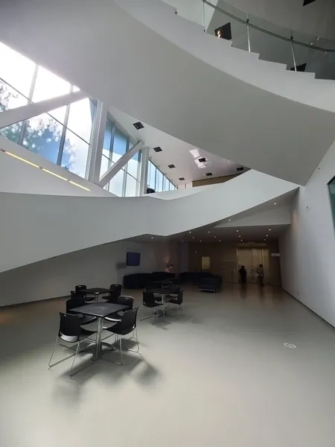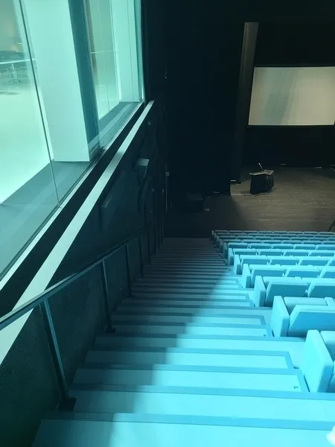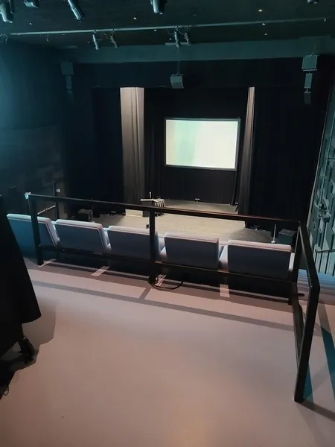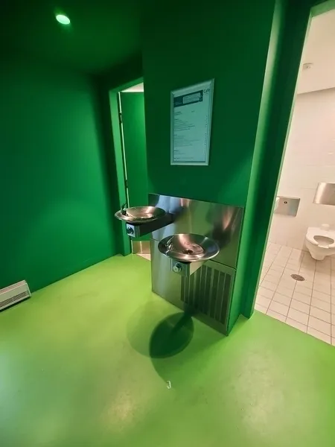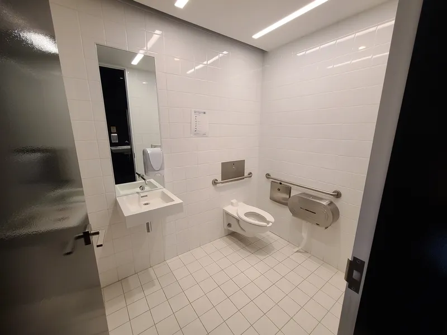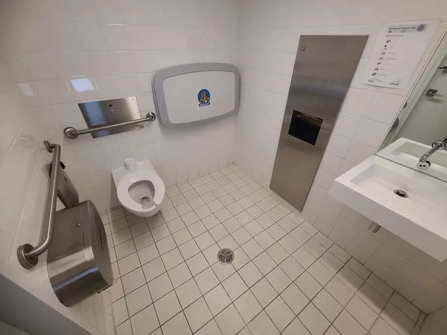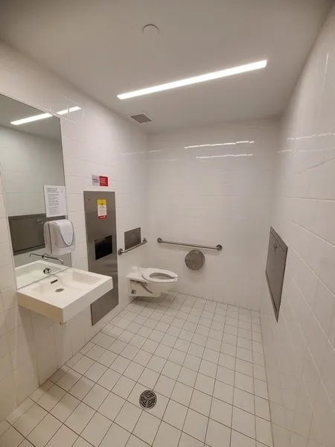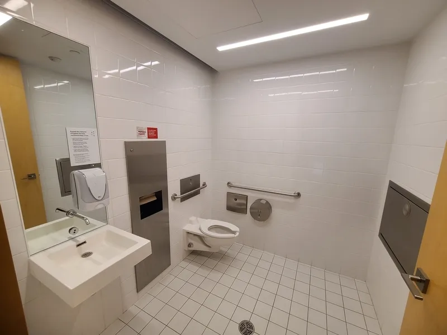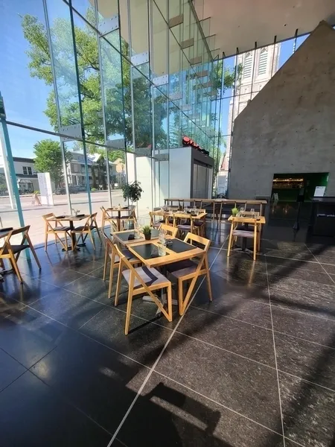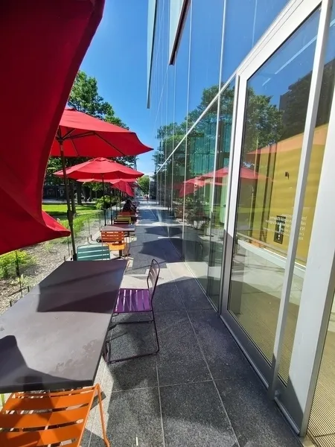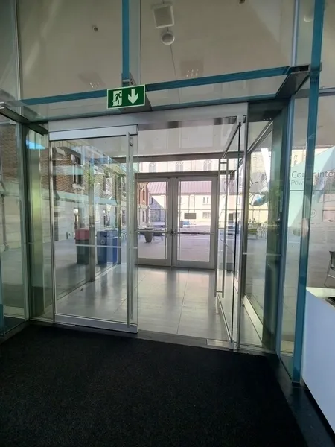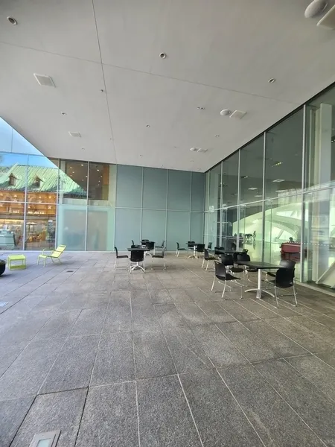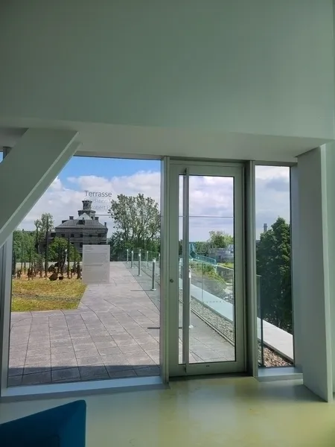Establishment details
Number of reserved places
- Reserved seat(s) for people with disabilities: : 2
Reserved seat location
- Far from the entrance
Reserved seat identification
- Using the panel and on the ground
Interior entrance door
- Opening requiring significant physical effort
- No horizontal strip and/or patterns on glass door
Door
- Door equipped with an electric opening mechanism
- Raised latch : 125 cm
- Difficult to use latch
Interior maneuvering space
- Restricted Maneuvering Space : 1,2 m wide x 1,2 meters deep
Toilet bowl
- No back support for tankless toilet
Grab bar(s)
- Horizontal to the right of the bowl
- Horizontal behind the bowl
Washbasin
- Raised surface : 89 cm au-dessus du plancher
- Faucets away from the rim of the sink : 46 cm
Trail
- Slope : 6 %
- Asphalt/concrete pavement
- Paving stone
Outdoor furniture
- Accessible bench
Additional information
- Pedestrian crossing without yellow lines, traffic lights or pedometer tiles
Signage on the door
- No signage on the front door
Door
- Difficult to use latch
Interior maneuvering space
- Restricted Maneuvering Space : 1,2 m wide x 1,2 meters deep
Toilet bowl
- Transfer zone on the side of the bowl : 77 cm
- Toilet bowl seat : 47 cm
- No back support for tankless toilet
Grab bar(s)
- Horizontal to the left of the bowl
- Horizontal behind the bowl
- Some sections are non accessible
- Manoeuvring space diameter larger than 1.5 m available
- Seating reserved for disabled persons : 4
- Seating available for companions
- Reserved seating located at back
- Reserved seating: access from front or back: surface area exceeds 90 cm x 1.2 m
- Bigger seats available : 4
- Frequency hearing assistance system : FM
Additional information
- Double entrance doors open during performances
- Very narrow seat rows (20 cm when seat is lowered)
- Handrails on one side only (away from seat rows)
- Very steep steps
Table(s)
Pathway leading to the entrance
- On a gentle slope
Front door
- Opaque strip on the glass door at a height of : 1,1 m above ground
- Door equipped with an electric opening mechanism
2nd Entrance Door
- Opaque strip on the glass door at a height of : 2,1 m above ground
Front door
- Sliding doors
Course without obstacles
- Clear width of the circulation corridor of more than 92 cm
Elevator
- Accessible elevator
Counter
- Counter surface : 95 cm above floor
- No clearance under the counter
drinking fountain
- Fitted out for people with disabilities
Signaling
- Road sign(s) difficult to spot
- Traffic sign in non-contrasting color
Additional information
- Main staircase: Uneven, angled steps, no contrasting anti-slip strips, handrail difficult to locate on one side.
Payment
- Maneuvering space located in front of the counter : 1,2 m in diameter
- Counter surface : 92 cm above floor
- No clearance under the counter
Internal trips
Tables
- 50% of the tables are accessible.
Displays
- Majority of items at hand
Cash counter
- Counter surface : 92 cm above floor
- No clearance under the counter
- Wireless or removable payment terminal
Indoor circulation
- No obstruction
Indoor circulation
- Circulation corridor of at least 92 cm
- Maneuvering area of at least 1.5 m in diameter available
Exposure
- Exhibits : 1,5 m.
- Terrace designed for handicapped persons
- Accessible entrance by the building
- 100% of the tables are accessible.
- Manoeuvring space diameter larger than 1.5 m available
Course without obstacles
- Circulation corridor without slope
Movement between floors
- Elevator
Door
- Difficult to use latch
Interior maneuvering space
- Restricted Maneuvering Space : 1,2 m wide x 1,2 meters deep
Toilet bowl
- Transfer zone on the side of the bowl : 83 cm
- No back support for tankless toilet
Grab bar(s)
- Horizontal to the left of the bowl
- Horizontal behind the bowl
Washbasin
- Raised surface : 89 cm au-dessus du plancher
Changing table
- Accessible baby changing table
Furniture
- No back support on the bench
- No armrest on the bench
Indoor circulation
Exposure
- Objects displayed at a height of less than 1.2 m
Indoor circulation
- Circulation corridor of at least 92 cm
- Maneuvering area of at least 1.5 m in diameter available
Exposure
- Objects displayed at a height of less than 1.2 m
Course without obstacles
- Circulation corridor without slope
- Clear width of the circulation corridor of more than 92 cm
- No obstruction
Door
- Lateral clearance on the side of the handle : 52 cm
Toilet bowl
- Transfer zone on the side of the bowl : 85 cm
- Toilet bowl seat : 47 cm
- No back support for tankless toilet
Grab bar(s)
- Located : 90 cm above floor
toilet paper dispenser
- Toilet Paper Dispenser : 48 cm above floor
Washbasin
- Faucets away from the rim of the sink : 46 cm
Changing table
- Accessible baby changing table
Sanitary bin
- Garbage can near the toilet
Exposure
- Modules without clearance
Indoor circulation
Exposure
- Modules without clearance
Indoor circulation
Additional information
- Several unsecured surface-mounted modules in glass (difficult to locate)
- Accessible terracce
- Accessible entrance by the building
- Access by the building: door larger than 80 cm
- Access by the building: door easy to open
- Access by the building: horizontal stripes/patterns too high on the glass door : 1,8 m
Additional information
- The door is difficult to open and has no opaque strip on the glass.
Description
Accessibility services:
Contact details
179, Grande Allée Ouest, Québec, Québec
418 643 2150 / 866 220 2150 /
info@mnbaq.org
Visit the website