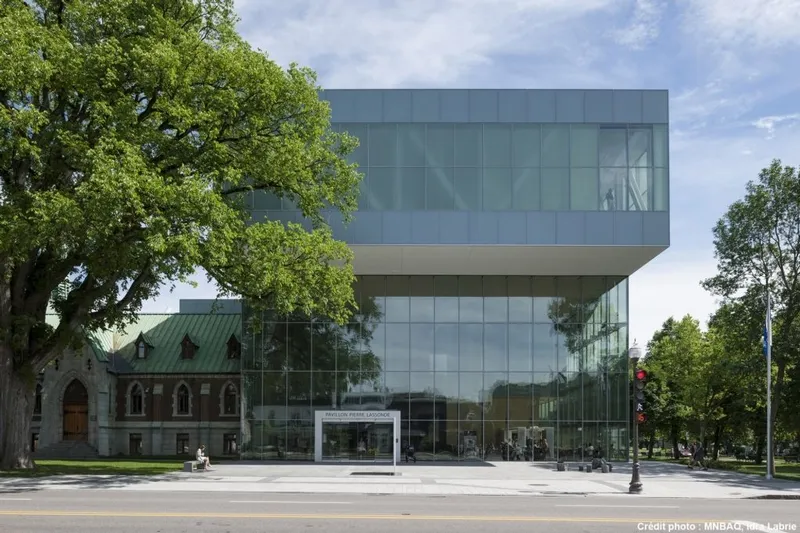Establishment details
- Exterior parking lot
- One or more reserved parking spaces : 4
- Reserved parking space width: more than 2.4 m
- Clear passageway width larger than 1.5 m on the side of the parking space
- No clearance under the ticket office desk
- 4 accessible floor(s) / 4 floor(s)
- Elevator
- Elevator: Braille character control buttons
- Elevator: raised character control buttons
- Elevator: audible signals at each floor
- Elevator: verbal announcements
- Elevator: visual indicators for each floor
- Reception counter too high : 120 cm
- Only main floor is accessible
- Fixed Interior acces ramp
- Interior access ramp: steep slope : 10 %
- Interior acces ramp: handrail on one side only
- 5 accessible floor(s) / 5 floor(s)
- Elevator
- Elevator: Braille character control buttons
- Elevator: raised character control buttons
- Elevator: audible signals at each floor
- Elevator: visual indicators for each floor
- Automatic Doors
- Automatic Doors
- Toilet room accessible for handicapped persons
- Automatic Doors
- Door lock too high : 1,25 m
- Larger than 87.5 cm clear floor space on the side of the toilet bowl
- Horizontal grab bar at right of the toilet height: between 84 cm and 92 cm from the ground
- Horizontal grab bar at left of the toilet height: between 84 cm and 92 cm
- Clearance under the sink: larger than 68.5 cm
- Accessible toilet room
- Entrance: automatic door
- Sink too high : 90 cm
- Clearance under the sink: larger than 68.5 cm
- 1 6
- Accessible toilet stall: narrow clear space area on the side : 85 cm
- Accessible toilet stall: horizontal grab bar at the left
- Accessible toilet stall: horizontal grab bar behind the toilet located between 84 cm and 92 cm from the ground
- Accessible toilet room
- Entrance: automatic door
- Sink too high : 90 cm
- Clearance under the sink: larger than 68.5 cm
- Accessible urinal
- 1 5
- Accessible toilet stall: narrow clear space area on the side : 85 cm
- Accessible toilet stall: horizontal grab bar at right located between 84 cm and 92 cm from the ground
- Accessible toilet stall: horizontal grab bar behind the toilet located between 84 cm and 92 cm from the ground
- Food service designed for handicaped persons
- Table service available
- Shop adapted for disabled persons
- All sections are accessible.
- Exhibit space adapted for disabled persons
- All sections are accessible.
- Guided tours available with reservation
- Audio guides with volume controls available
- Basement
- Exhibit area adapted for disabled persons
- Capacity : 250 persons
- Seating reserved for disabled persons : 4
- Reserved seating located at back
- Reserved seating: access from front or back: surface area exceeds 90 cm x 1.2 m
- Bigger seats available : 4
- Frequency hearing assistance system : FM appareil fourni par la salle
Description
Pavillon Gérard-Morisset, Pavillon Charles-Baillargé and Pavillon Central are closed for renovations.
The Pavillon Lassonde is open for the duration of the work.
Please refer to the Pavillon Lassonde Kéroul page.
Contact details
179, Grande Allée Ouest, Québec, Québec
418 643 2150 / 866 220 2150 /
info@mnbaq.org
Visit the website