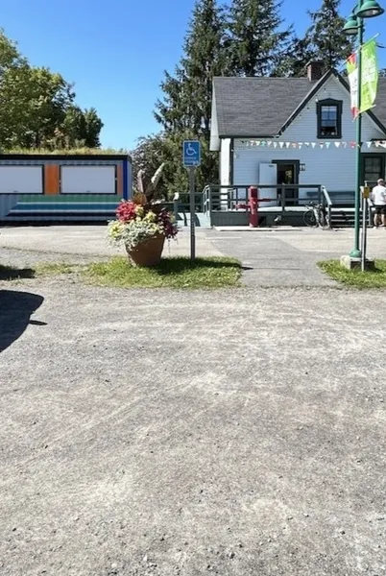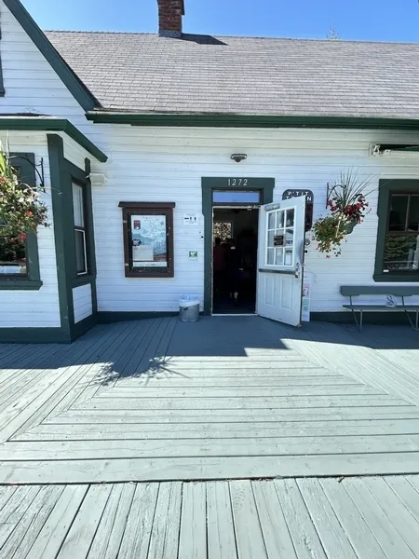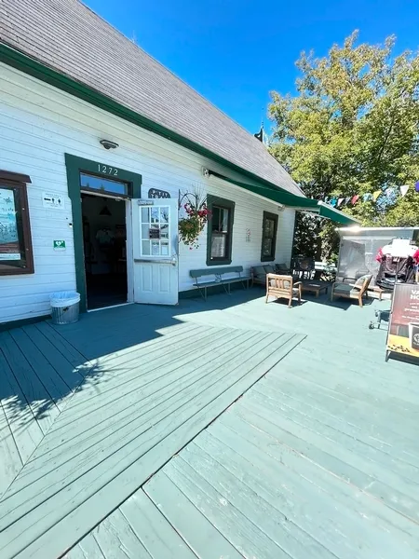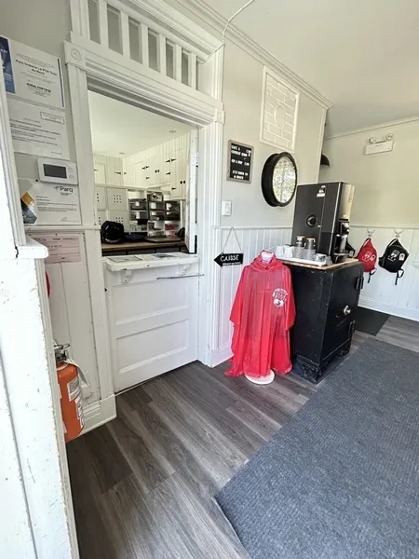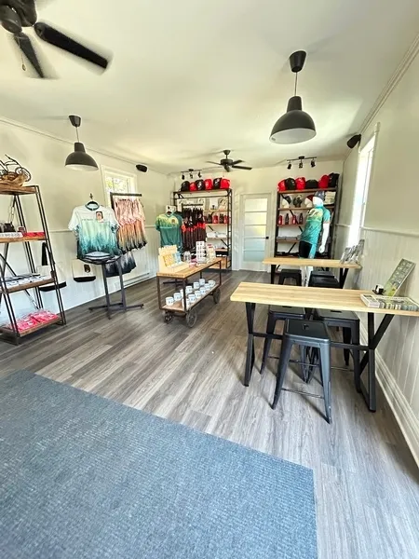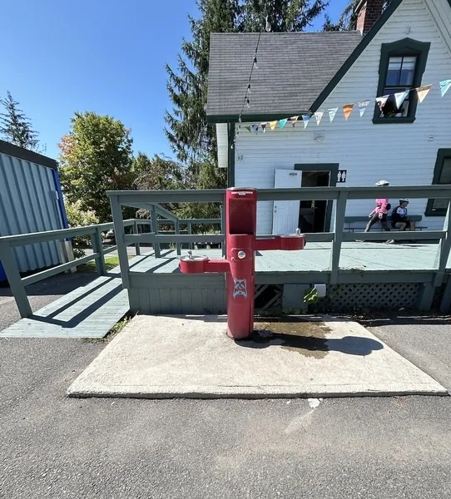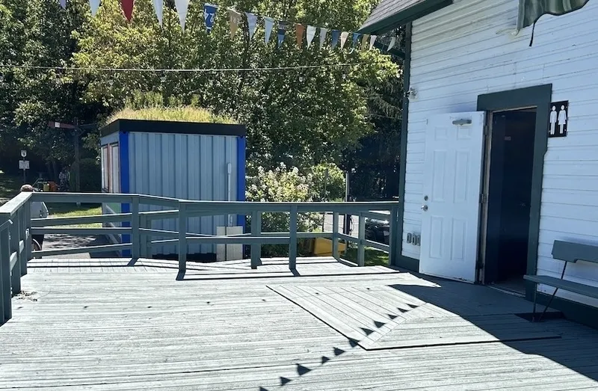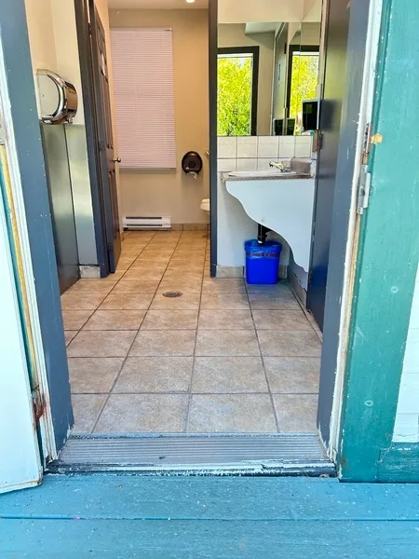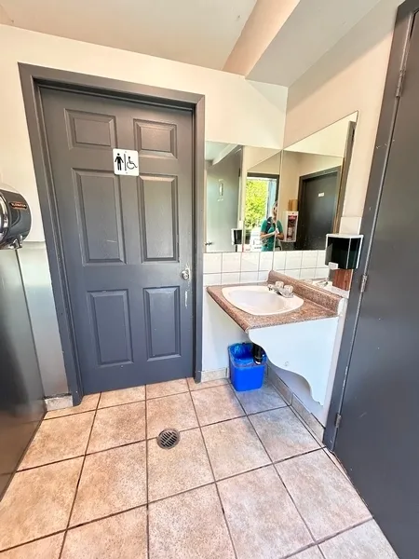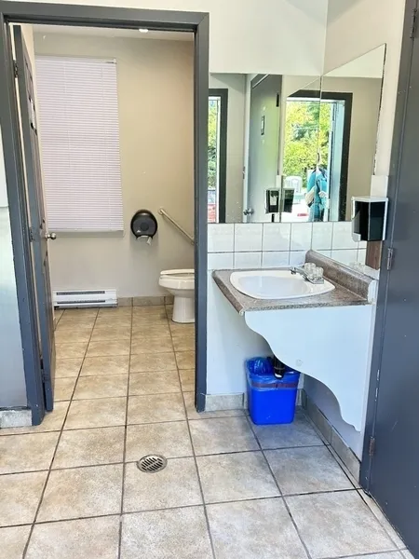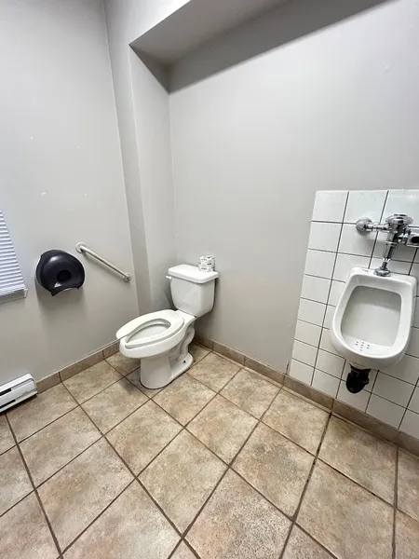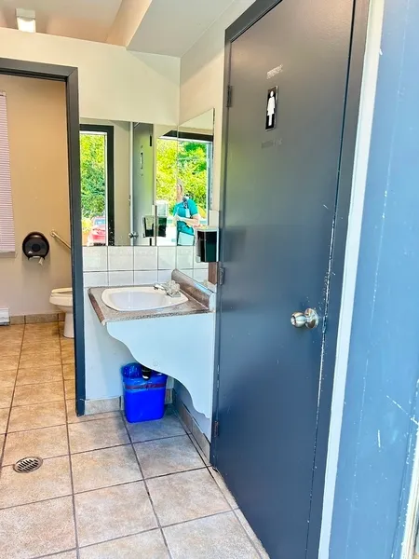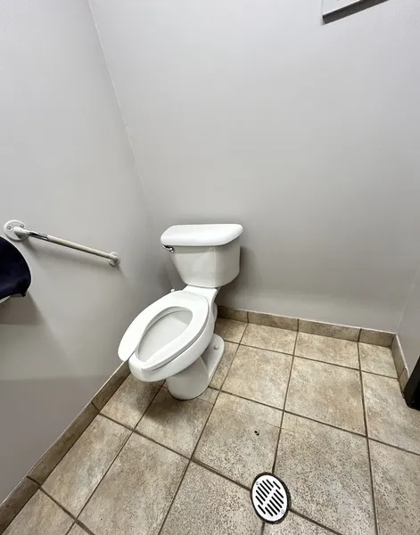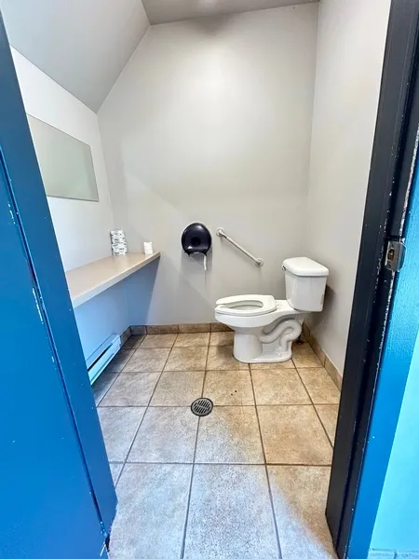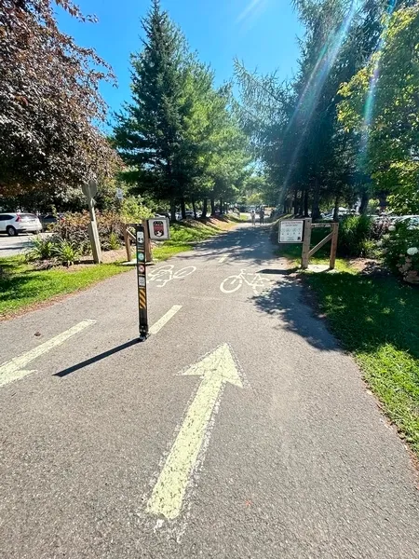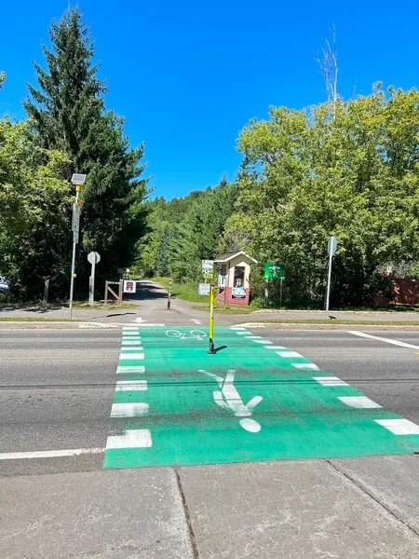Establishment details
Type of parking
- Outside
Total number of places
- Between 25 and 100 seats
Number of reserved places
- Reserved seat(s) for people with disabilities: : 1
Reserved seat location
- Near the entrance
Reserved seat identification
- Using a panel
Route leading from the parking lot to the entrance
- Gentle slope
- Free width of at least 1.1 m
- Safe route
flooring
- Coarse gravel ground
Route leading from the parking lot to the entrance
- Asphalted ground
Additional information
- No demarcation for the reserved parking space
Pathway leading to the entrance
- On a gentle slope
- Circulation corridor at least 1.1 m wide
- Non-slip floor covering
Step(s) leading to entrance
- 1 step or more : 4 steps
Ramp
- Area of the landing(s) of at least 1.2 m x 1.2 m
- No anti-slip strip in contrasting color
Front door
- single door
- Maneuvering area on each side of the door at least 1.5 m wide x 1.5 m deep
- Clear Width : 85 cm
- Exterior handle : Ronde
- No electric opening mechanism
Additional information
- The ramp evaluated here is the one integrated into the gallery in front of the reception door.
Step(s) leading to entrance
- 1 step or more : 4 steps
- Uneven riser height
- Handrail : 63 cm above the ground
Ramp
- Fixed access ramp
- Non-slip coating
- Maneuvering area at the top of the access ramp of at least 1.5 m x 1.5 m
- Maneuvering area at the bottom of the ramp of at least 1.5 m x 1.5 m
- Presence of a landing every 9 m
- Surface area of the landing(s) of at least 1.5 m x 1.5 m
- No protective edge on the sides of the access ramp
- Free width of at least 87 cm
Front door
- Exterior maneuvering area : 1,5 m width x 1,5 m depth in front of the door
- Interior maneuvering area : 1,64 m width x 1,28 m depth in front of the door
- Difference in level between the exterior floor covering and the door sill : 2 cm
- Free width of at least 80 cm
- Exterior handle : ronde
- Inside handle : ronde
Counter
- Information counter
- Counter surface : 106 cm above floor
- Wireless or removable payment terminal
drinking fountain
- Restricted Maneuvering Space : 1,5 m width x 0,75 m deep
Table(s)
- Clearance Depth : 20 cm
Additional information
- The drinking fountain is located on a concrete platform raised 4.5 cm above the ground.
Door
- single door
Accessible washroom(s)
- Dimension : 0,79 m wide x 0,8 m deep
Accessible toilet cubicle door
- Clear door width : 77 cm
- Door opening to the outside of the cabinet
- Difficult to use latch
Accessible washroom bowl
- Transfer area on the side of the toilet bowl : 79 cm
Accessible toilet stall grab bar(s)
- Oblique right
- Too small : 63 cm in length
Additional information
- The door handle is round
Door
- Round exterior handle
Washbasin
- Maneuvering space in front of the sink : 80 cm width x 116 cm deep
Accessible washroom(s)
- Maneuvering space in front of the door : 0,80 m wide x 1,16 m deep
- Dimension of at least 1.5 m wide x 1.5 m deep
- Indoor maneuvering space at least 1.2 m wide x 1.2 m deep inside
Accessible toilet cubicle door
- Clear door width : 82 cm
- Door opening towards the interior of the cabinet
- Difficult to use latch
Accessible washroom bowl
- Center (axis) away from nearest adjacent wall : 32
- Transfer area on the side of the toilet bowl : 86 cm
Accessible toilet stall grab bar(s)
- Oblique right
- Too small : 63 cm in length
Other components of the accessible toilet cubicle
- Toilet Paper Dispenser : 76 cm above the floor
Description
Prévost station has two partially accessible toilets with a ramp leading to the main gallery and reception.
Contact details
1272 Rue de la Traverse, Prévost, Québec
450 745 0185 / 800 561 6673 /
info@traindunord.com
Visit the website
