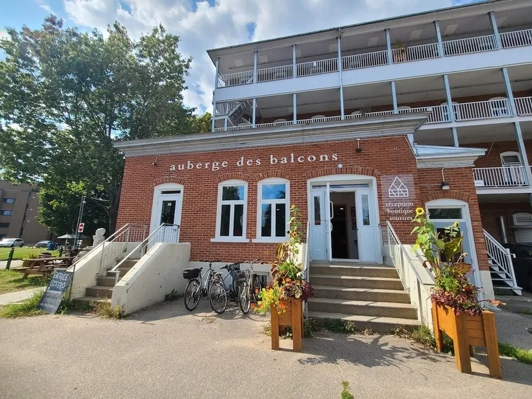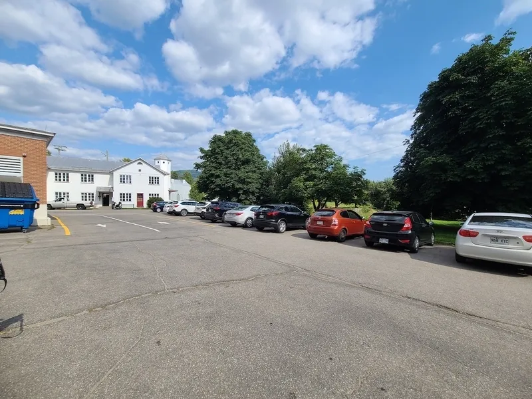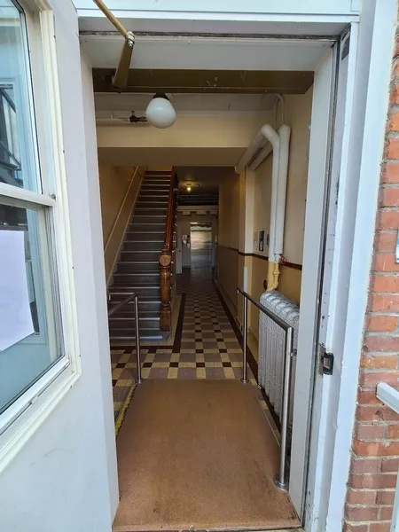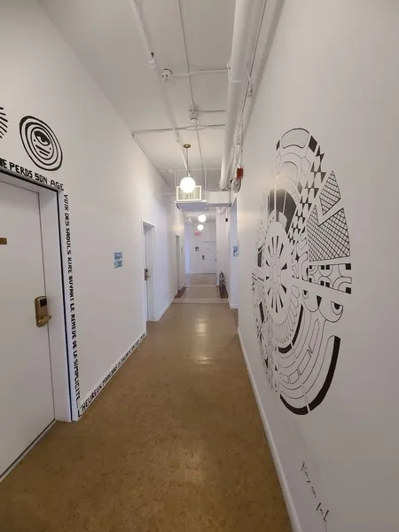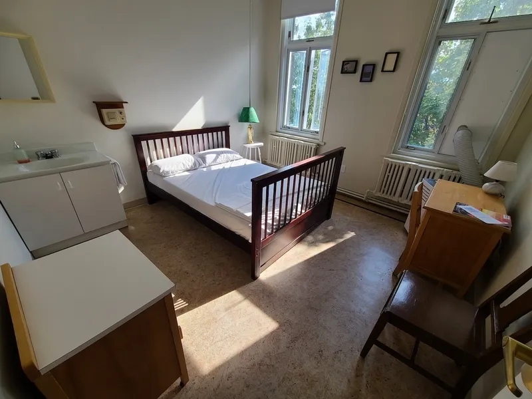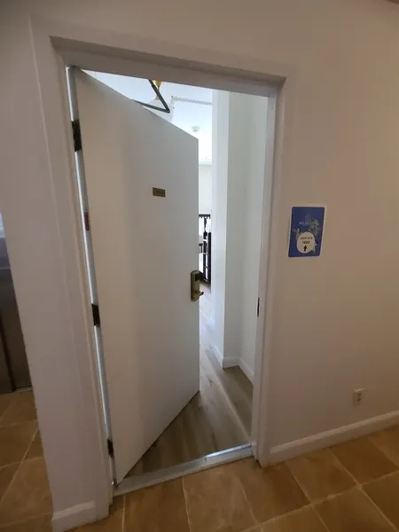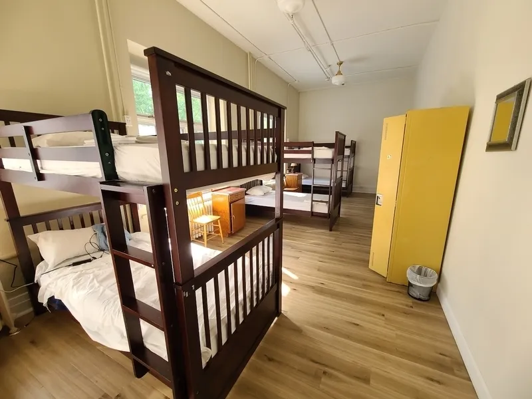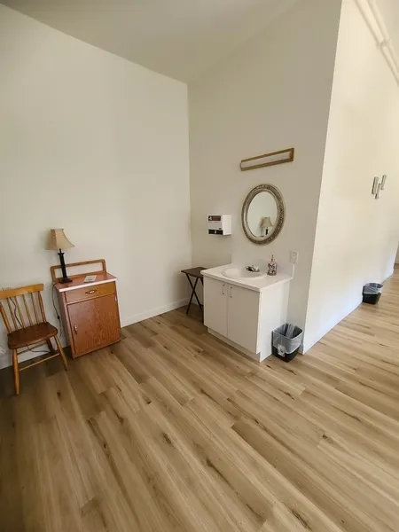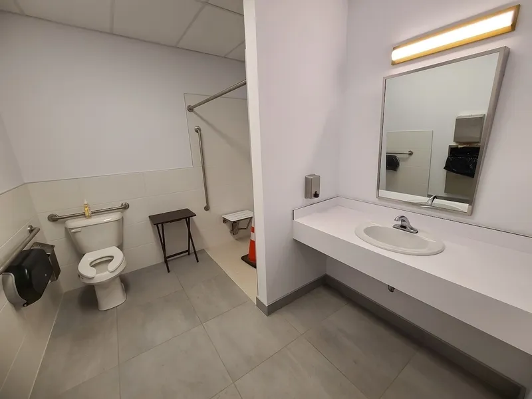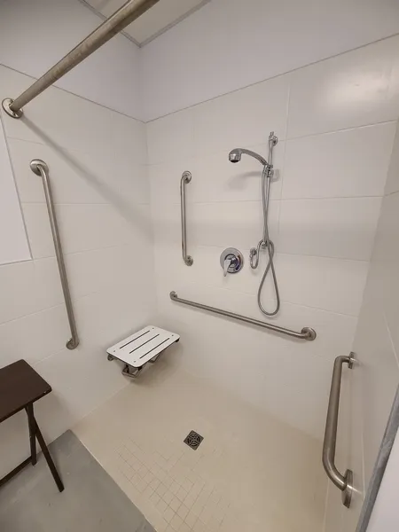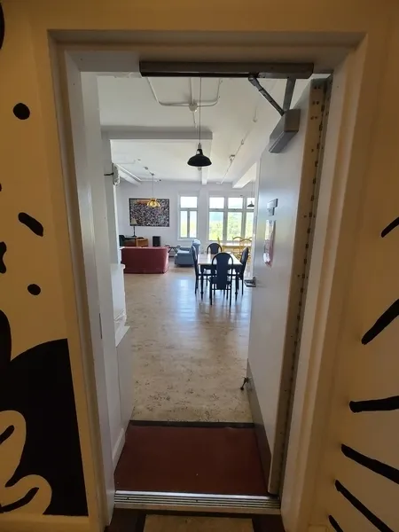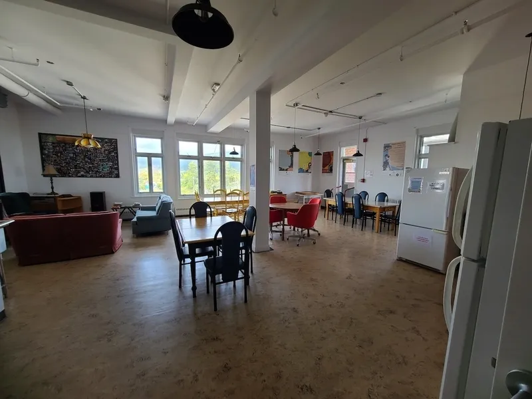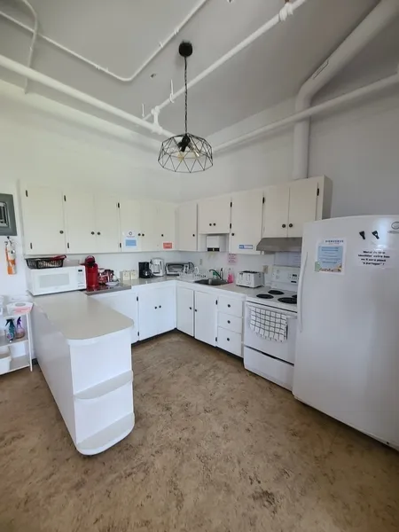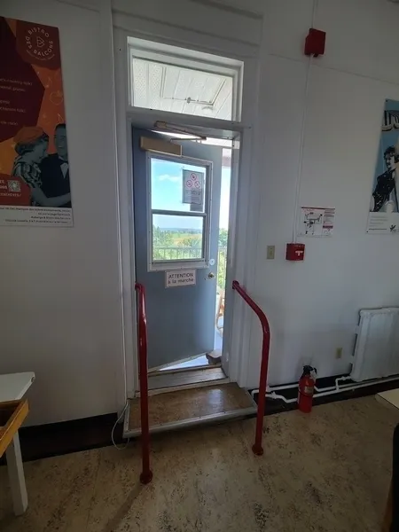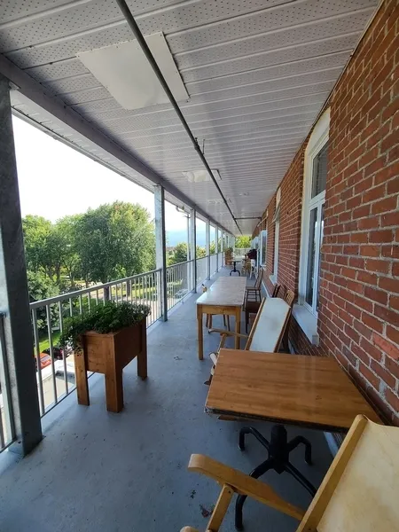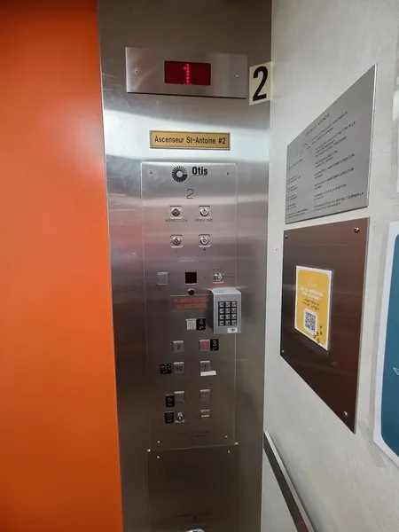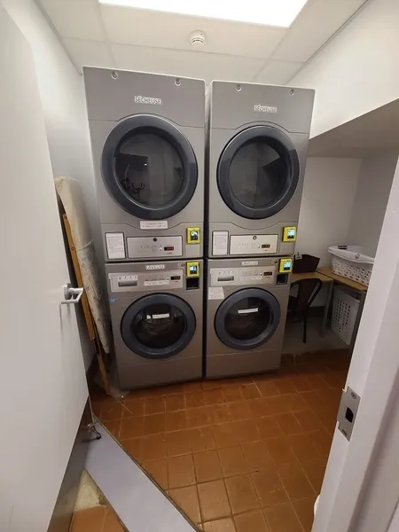Establishment details
Elevator
- Symbols and characters on the landing buttons and control panel in Braille
- Symbols and characters on the landing buttons and control panel in relief
- Presence of a visual and audible indicator when passing each floor (located above the control panel or above the door)
Room number
- No raised number
- No Braille transcription
Presence of slope
- Gentle slope
flooring
- Asphalted ground
Number of reserved places
- No seating reserved for disabled persons
Signaling
- No signage on the front door
Pathway leading to the entrance
- On a gentle slope
Ramp
- No protective edge on the sides of the access ramp
- On a gentle slope
- Accessible handrail
Front door
- No difference in level between the exterior floor covering and the door sill
- Free width of at least 80 cm
- Door equipped with an electric opening mechanism
Additional information
- At the time of the assessment, the automatic door opener was not operational.
Course without obstacles
- Circulation corridor without slope
- Clear width of the circulation corridor of more than 92 cm
Interior access ramp
- Maneuvering space in front of the access ramp : 0,96 m x 1,5 m
- On a gentle slope
- Full-length non-continuous handrail
Counter
- Counter surface between 68.5 cm and 86.5 cm in height
- No clearance under the counter
Signaling
- Small character traffic sign
Movement between floors
- Elevator
Additional information
- The laundry room is located on the first floor. The clear width of the door is 80 cm. The washer is accessible. Dryer controls are located 1.5 m from the floor.
Indoor circulation
- Maneuvering space of at least 1.5 m in diameter
- Circulation corridor of at least 92 cm
switch
- Switch for lights : 1,35 m above the floor
- Power outlet located more than 50 cm from the edge of the counter
Kitchen counter
- Area located at : 93 cm above the floor
- No clearance under the sink
Cabinets
- Hob surface : 93 cm above the floor
- Coffee Maker with Raised Controls : 1,25 m above the floor
Dinner table
- Free width of clearance under the table : 61 cm
Switch
- Switch located at a height of : 1,3 m above ground
Toilet bowl
- Transfer area on the side of the bowl at least 90 cm wide x 1.5 m deep
Grab bar to the right of the toilet
- Horizontal grab bar
Grab bar behind the toilet
- A horizontal grab bar
Sink
- Height of clearance under sink : 65 cm
Shower
- Roll-in shower
- Shower phone at a height of : 1,3 m from the bottom of the shower
- Transfer bench at a height of : 50 cm from the bottom of the shower
Shower: grab bar on left side wall
- Vertical bar
Shower: grab bar on right side wall
- Horizontal, oblique or L-shaped bar
Shower: grab bar on the wall facing the entrance
- L-shaped bar or one vertical bar and one horizontal bar forming an L
Additional information
- The shower head support is far from the bench.
- Access by the building: more than two steps
- Access by the building: no ramp
- Access by the building: access ramp: handrail on each side
- Access by the building: sub-standard door : 75 cm
- Access by the building: no automatic door
Front door
- Interior maneuvering area : 1,14 m width x 1,5 m depth in front of the door
- No difference in level between the exterior floor covering and the door sill
- Free width of at least 80 cm
- Opening requiring significant physical effort
- No electric opening mechanism
Orders
- Switch near entrance : 1,35 m above the floor
Bed(s)
- Mattress Top : 51 cm above floor
- Clearance under the bed of at least 15 cm
Work desk
- Desk surface located between 68.5 cm and 86.5 cm above the floor
- Clearance under desk : 62 cm above the floor
- Clearance Width Under Desk : 38 cm
Possibility of moving the furniture at the request of the customer
- Furniture can be moved as needed
Bed(s)
- Single bed
- Transfer zone on side of bed exceeds 92 cm
Additional information
- Dormitories have 6 beds (#1224) or 8 beds (#1330).
- Each room has a washbasin 80 cm from the floor, with no under-clearance.
- Room #1224 has a limited space in front of its sink: 84 cm deep.
Signage on the door
- Written in small print
- Non-contrasting color
Interior entrance door
- Insufficient clear width : 75 cm
- Opening requiring significant physical effort
- Door latch : 120 cm above floor
Signage on the door
- No room number in braille or raised characters
Indoor circulation
- Maneuvering space : 1,2 m in diameter
Orders
- Switch near entrance : 1,35 m above the floor
Bed(s)
- Top of the mattress between 46 cm and 50 cm above the floor
- Clearance under the bed of at least 15 cm
- Maneuvering area on the side of the bed : 1,2 m
Work desk
- Desk surface located between 68.5 cm and 86.5 cm above the floor
- Clearance under desk : 62 cm above the floor
- Clearance Width Under Desk : 38 cm
Possibility of moving the furniture at the request of the customer
- Furniture can be moved as needed
Orders
- No accessible light switch near bed
Bed(s)
- 1 bed
- Double bed
Description
Room #1318: 1 double bed, height of floor above mattress: between 46 and 50 cm with clearance, shared walk-in shower, door width 75 cm.
Dormitories #1224 and #1330: 6-8 single beds, floor height above mattress: 51 cm with clearance, shared walk-in shower.
These data were collected during our visit on September 17, 2024.
For further details on the accommodation unit, please refer to the section below.
Contact details
63 Rue Ambroise Fafard G3Z 2J7, Baie-Saint-Paul, Québec
581 705 2176 /
info@aubergedesbalcons.com
Visit the website