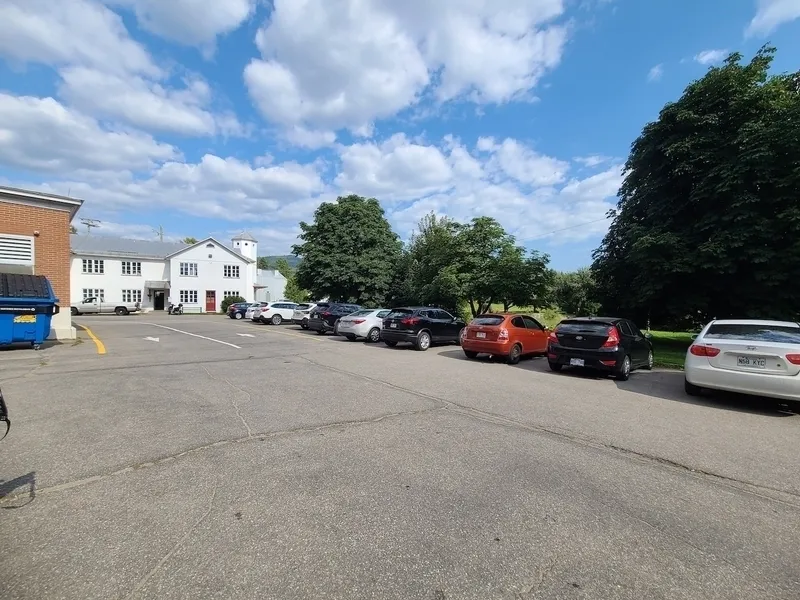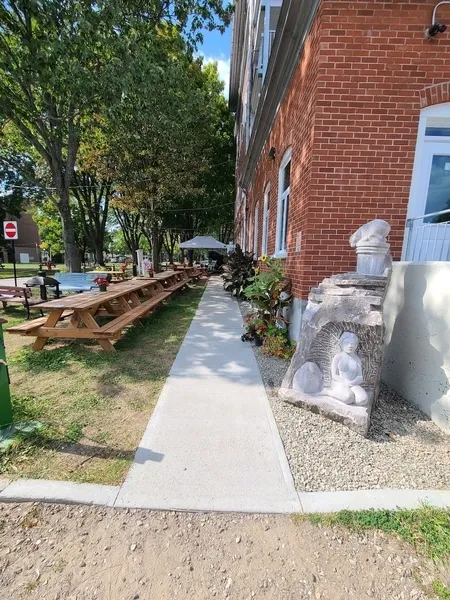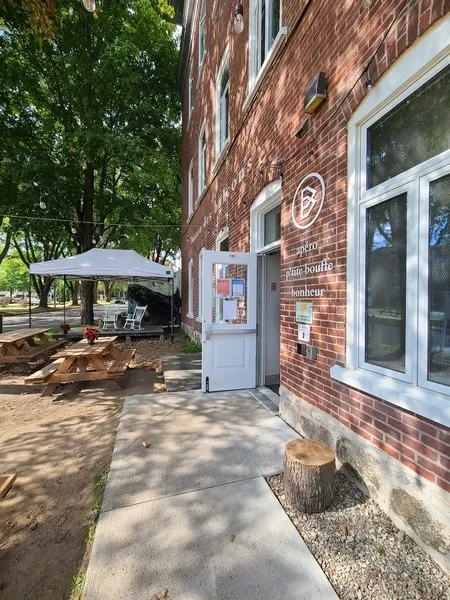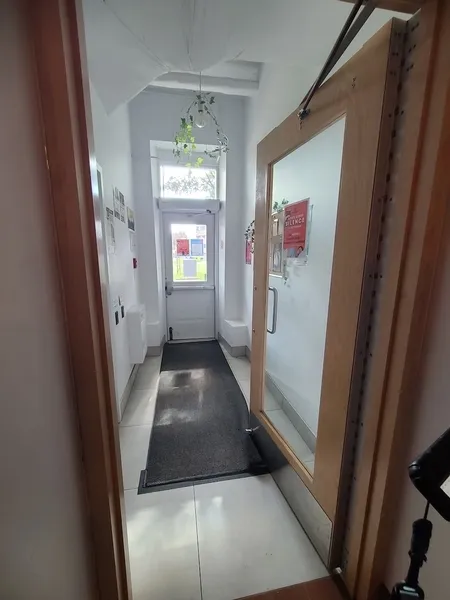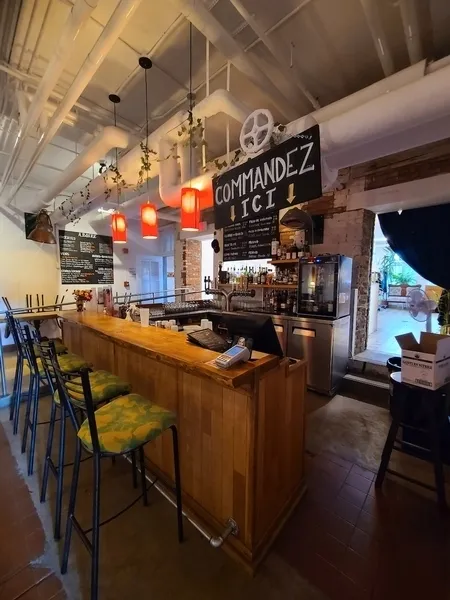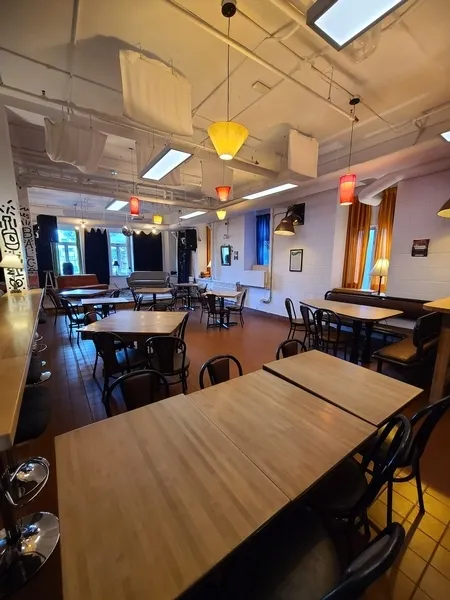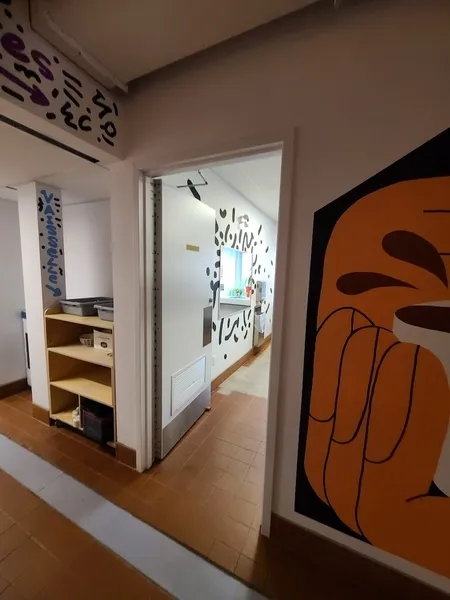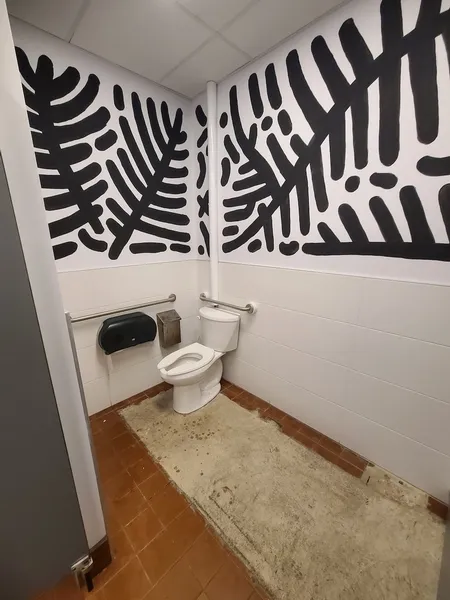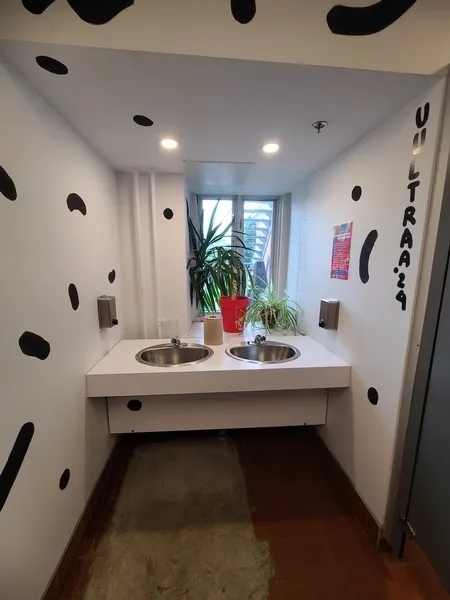Establishment details
Presence of slope
- Gentle slope
flooring
- Asphalted ground
Number of reserved places
- No seating reserved for disabled persons
Front door
- No difference in level between the exterior floor covering and the door sill
- Clear Width : 73 cm
- Door equipped with an electric opening mechanism
Interior access ramp
- Maneuvering space in front of the access ramp : 1,2 m x 1,5 m
- Free width of at least 87 cm
- On a gentle slope
- Handrails on each side
Door
- Opening requiring significant physical effort
Accessible washroom(s)
- Maneuvering space in front of the door at least 1.5 m wide x 1.5 m deep
Accessible washroom bowl
- Transfer zone on the side of the toilet bowl of at least 90 cm
Accessible toilet stall grab bar(s)
- Horizontal to the right of the bowl
- Horizontal behind the bowl
Other components of the accessible toilet cubicle
- Toilet Paper Dispenser : 54 cm above the floor
Signaling
- Accessible toilet room: no signage
Sanitary equipment
- Paper towel dispenser far from the sink
Payment
- Removable Terminal
Internal trips
Tables
- 75% of the tables are accessible.
- Outside entrance: no step
Additional information
- No accessible tables.
- Clay and grass surfaces.
Description
The exterior entrance has certain obstacles that can compromise accessibility, including a door width of 73 cm.
Consult the Entrée extérieure section to see if it meets your needs.
