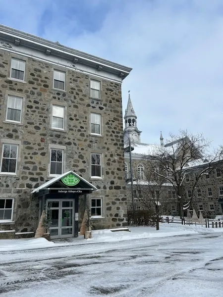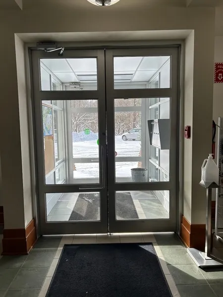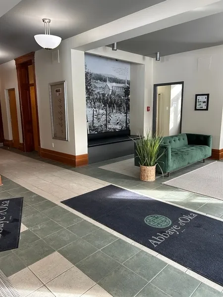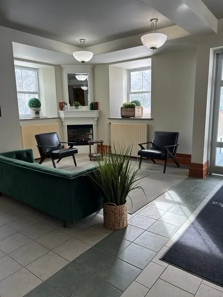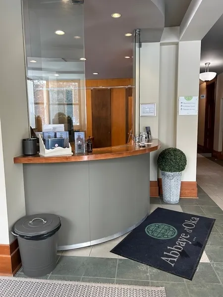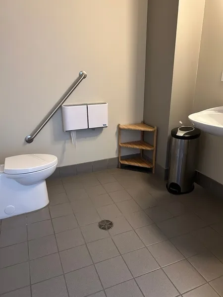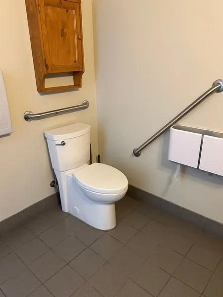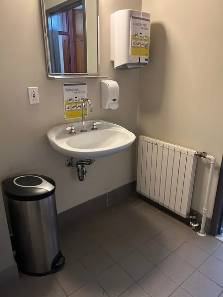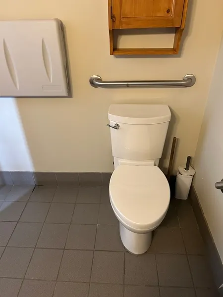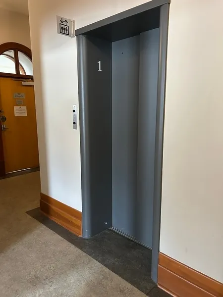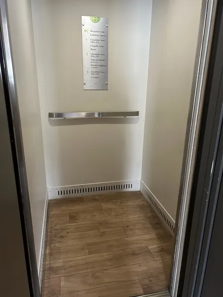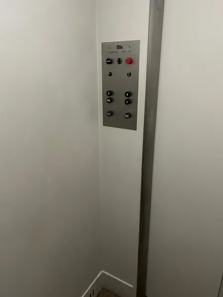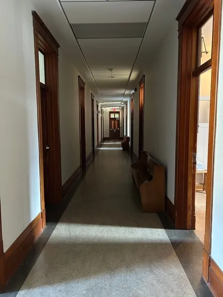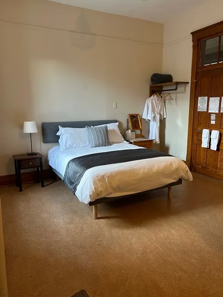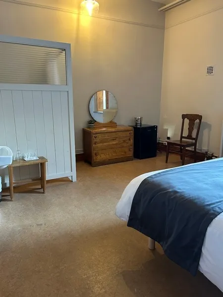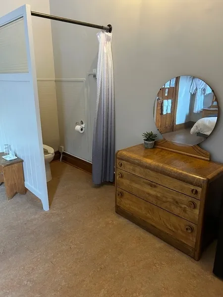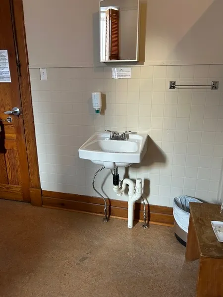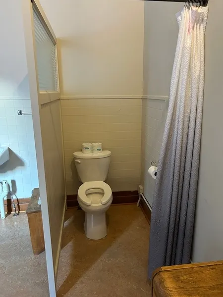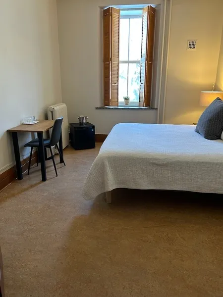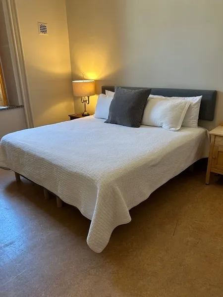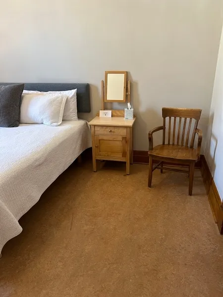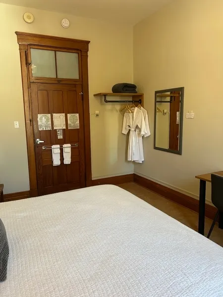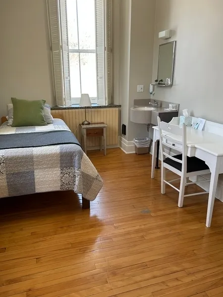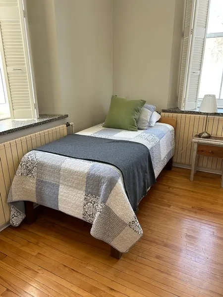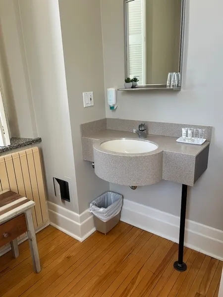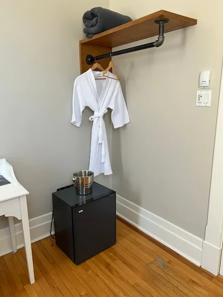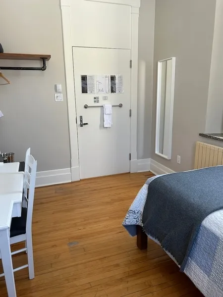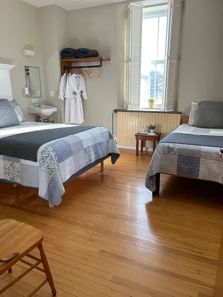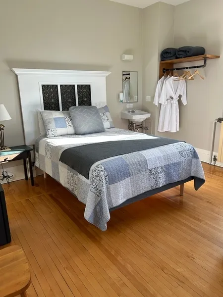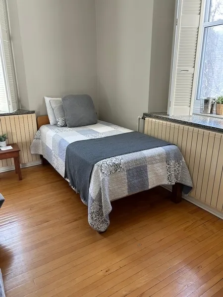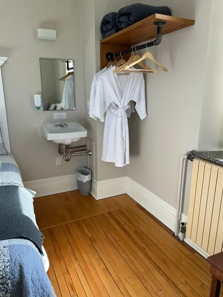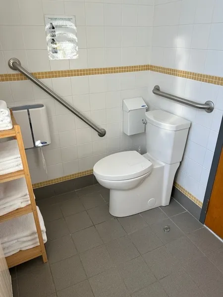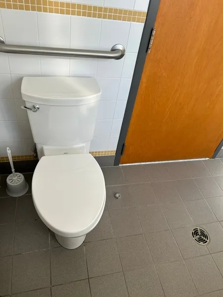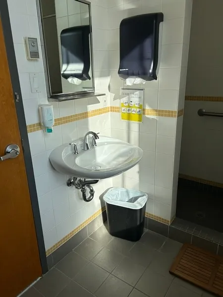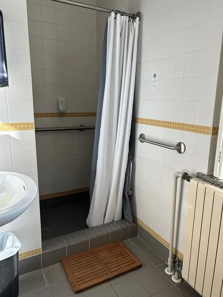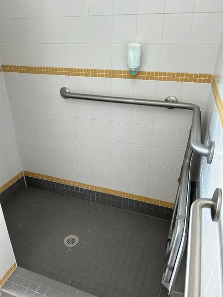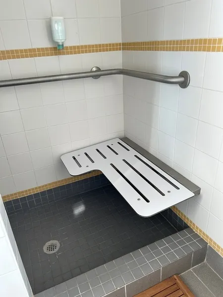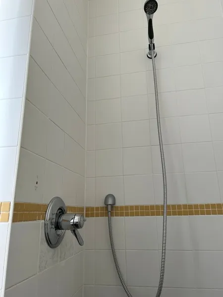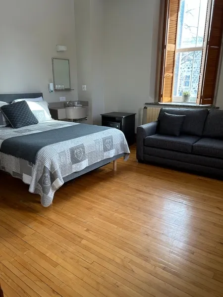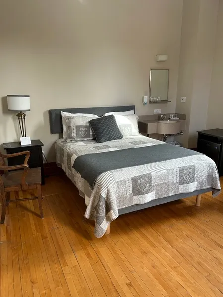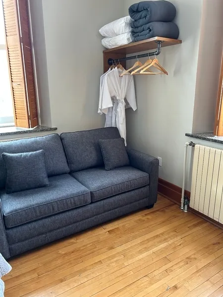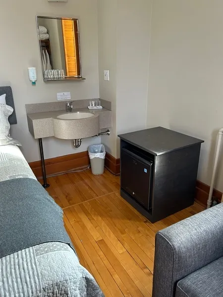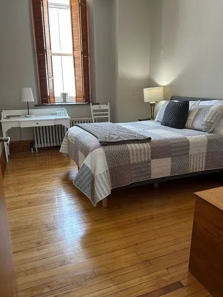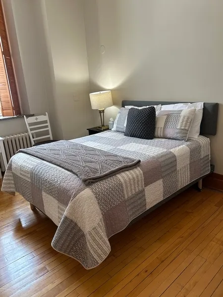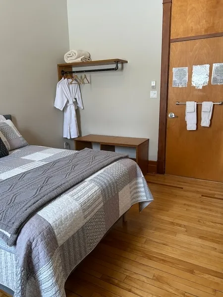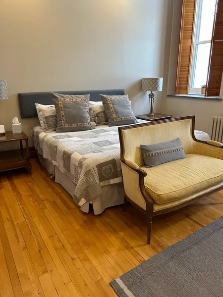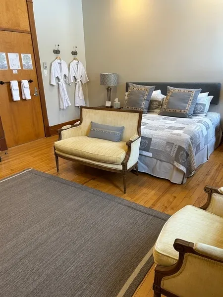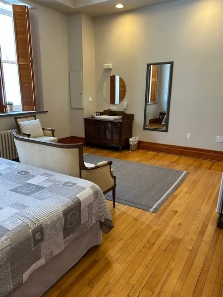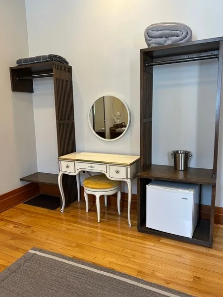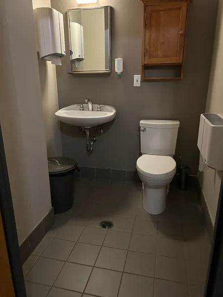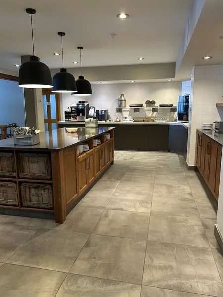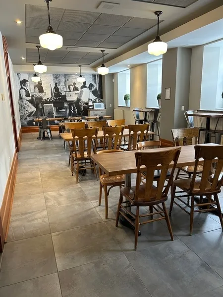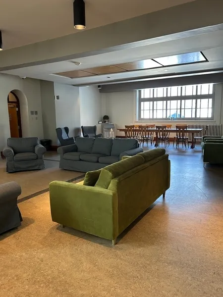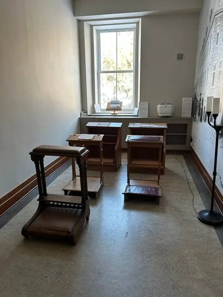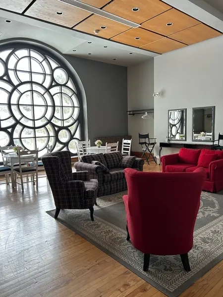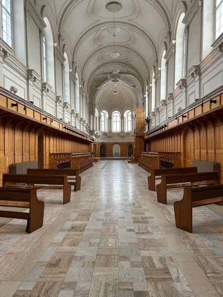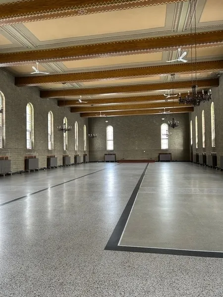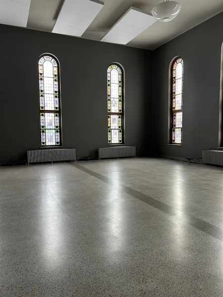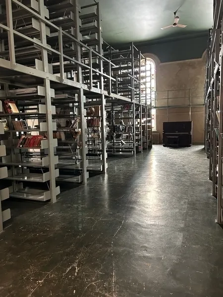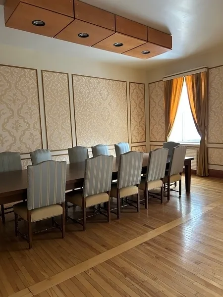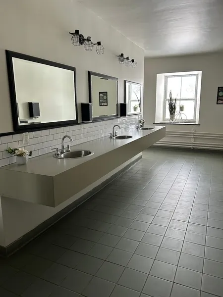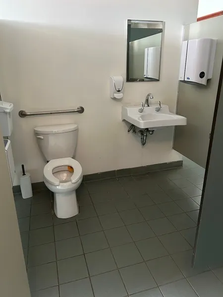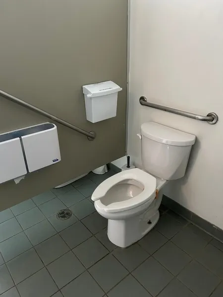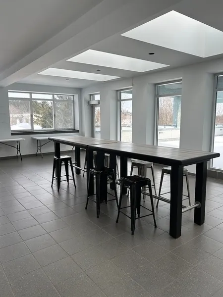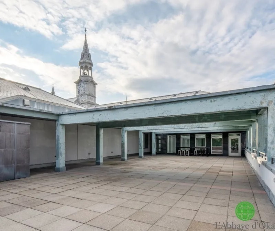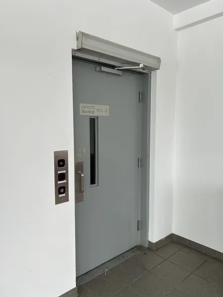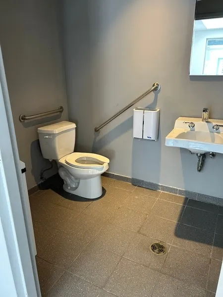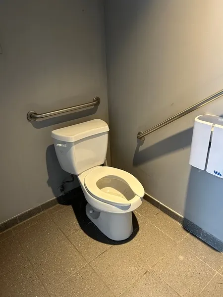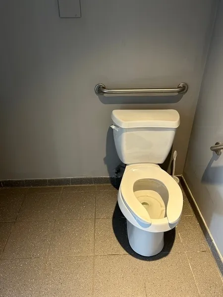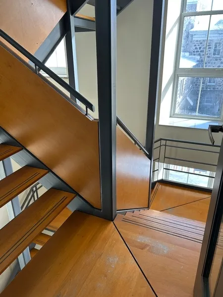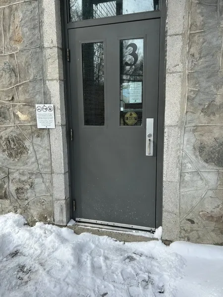Establishment details
Type of parking
- Outside
Number of reserved places
- Reserved seat(s) for people with disabilities: : 1
Reserved seat location
- Near the entrance
Additional information
- The reserved parking space is positioned directly in front of the hostel entrance, parallel to the building. The space could not be measured as it was not cleared of snow at the time of our visit on January 30, 2025.
Front door
- single door
- Maneuvering area on each side of the door at least 1.5 m wide x 1.5 m deep
- Difference in level between the exterior floor covering and the door sill : 4,5 cm
- Free width of at least 80 cm
2nd Entrance Door
- single door
- Maneuvering area on each side of the door at least 1.5 m wide x 1.5 m deep
- Free width of at least 80 cm
Front door
- single door
- Maneuvering area on each side of the door at least 1.5 m wide x 1.5 m deep
- Difference in level between the exterior floor covering and the door sill : 13 cm
- Free width of at least 80 cm
- Opening requiring significant physical effort
2nd Entrance Door
- single door
- Maneuvering area on each side of the door at least 1.5 m wide x 1.5 m deep
- Free width of at least 80 cm
Additional information
- Customers must enter through this door for late arrivals (after 5pm).
- The driveway leading to the door was not cleared of snow when we visited on January 30, 2025.
Elevator
- Maneuvering space at least 1.5 m wide x 1.5 m deep located in front of the door
- Dimension : 1,13 m wide x 1,32 m deep
Counter
- Reception desk
- Counter surface : 106 cm above floor
- No clearance under the counter
- Wireless or removable payment terminal
Front door
- Inward opening door
Interior maneuvering area
- Maneuvering area : 1 m width x 1 m depth
Toilet bowl
- Transfer area on the side of the bowl at least 90 cm wide x 1.5 m deep
Grab bar to the right of the toilet
- Oblique support bar
Grab bar behind the toilet
- A horizontal grab bar
Sink
- Maneuvering area in front of the sink : 80 cm width x 94,7 cm depth
- Surface located at a height of : 88,2 cm above the ground
Shower
- Shower with a threshold height of : 14 cm
- Clear width of entrance : 91,2 cm
- Area of : 81,7 cm x 1,5 cm
- Non-slip bottom
- Shower phone at a height of : 2 m from the bottom of the shower
- Retractable fixed transfer bench
Shower: grab bar on right side wall
- Horizontal, oblique or L-shaped bar
Shower: grab bar on the wall facing the entrance
- Horizontal, vertical or oblique bar
Additional information
- Shared bathroom.
Signage on the door
- Signage on the entrance door
Door
- Difference in level between the interior floor covering and the door sill : 1,8 cm
- Restricted clear width : 74,9 cm
Interior maneuvering space
- Restricted Maneuvering Space : 1 m wide x 1 meters deep
Toilet bowl
- Transfer zone on the side of the bowl : 27 cm
Grab bar(s)
- No grab bar near the toilet
Washbasin
- Maneuvering space in front of the sink : 80 cm width x 45 cm deep
Signage on the door
- Signage on the entrance door
Interior maneuvering space
- Restricted Maneuvering Space : 1,4 m wide x 1,4 meters deep
Toilet bowl
- Transfer zone on the side of the bowl of at least 90 cm
Grab bar(s)
- Horizontal behind the bowl
- Oblique left
Washbasin
- Raised surface : 88,1 cm au-dessus du plancher
Door
- Round exterior handle
Interior maneuvering space
- Restricted Maneuvering Space : 1 m wide x 1 meters deep
Toilet bowl
- Transfer zone on the side of the bowl of at least 90 cm
Grab bar(s)
- Horizontal behind the bowl
- Oblique left
Washbasin
- Accessible sink
Sanitary bin
- Garbage can in the clear floor space
Washbasin
- Raised surface : 87,5 cm above floor
- Clearance under sink : 62 cm above floor
- Faucets away from the rim of the sink : 47 cm
Accessible washroom(s)
- Interior Maneuvering Space : 1,1 m wide x 1,1 m deep
Accessible toilet cubicle door
- No exterior handle
Accessible washroom bowl
- Transfer area on the side of the toilet bowl : 54 cm
Accessible toilet stall grab bar(s)
- Horizontal behind the bowl
- Oblique right
Additional information
- The sink in the adapted toilet cubicle is accessible.
Internal trips
- Circulation corridor of at least 92 cm
- Maneuvering area of at least 1.5 m in diameter available
buffet counter
- Circulation corridor leading to the counter of at least 92 cm
- Maneuvering space located in front of the counter of at least 1.5 m in diameter
- Counter surface : 92,5 cm above floor
- No clearance under the counter
Internal trips
Tables
- 75% of the tables are accessible.
- Access by the building: door larger than 80 cm
Additional information
- Door to terrace: round handle.
- The freight elevator giving access to the terrace could not be measured as it was defective at the time of the January 30, 2025 visit.
- Path of travel exceeds 92 cm
- 73,7 cm
Additional information
- Room accessible via elevator near reception.
- Path of travel exceeds 92 cm
Additional information
- The reception rooms are accessible via the hostel's main entrance.
- Path of travel exceeds 92 cm
Additional information
- Access to the chapel is via the hostel entrance.
Interior entrance door
- Maneuvering space of at least 1.5 m x 1.5 m
- Free width of at least 80 cm
- Lock with conventional key
Indoor circulation
- Maneuvering space of at least 1.5 m in diameter
- Circulation corridor of at least 92 cm
Bed(s)
- Mattress Top : 62,3 cm above floor
- Clearance under the bed of at least 15 cm
Wardrobe / Coat hook
- Rod : 1,77 m above the floor
Possibility of moving the furniture at the request of the customer
- Furniture can be moved as needed
Bed(s)
- 1 bed
- Queen-size bed
- Transfer zone on side of bed exceeds 92 cm
Toilet bowl
- Transfer zone on the side of the bowl : 40 cm width x 1,5 m depth
Sink
- Accessible sink
Additional information
- Restricted space between dresser and toilet partition: 75 cm.
- No grab bars near the toilet.
- A shared bathroom, equipped with grab bars, is available on each floor.
Interior entrance door
- Maneuvering space of at least 1.5 m x 1.5 m
- Free width of at least 80 cm
- Lock with conventional key
- Lock : 108 cm above floor
Indoor circulation
- Maneuvering space of at least 1.5 m in diameter
- Circulation corridor of at least 92 cm
Bed(s)
- Mattress Top : 64,5 cm above floor
- Clearance under the bed of at least 15 cm
Wardrobe / Coat hook
- Rod : 1,77 m above the floor
Possibility of moving the furniture at the request of the customer
- Furniture can be moved as needed
Bed(s)
- 1 bed
- King-size bed
- Transfer zone on side of bed exceeds 92 cm
Interior entrance door
- Maneuvering space of at least 1.5 m x 1.5 m
- Free width of at least 80 cm
- Lock with conventional key
- Lock : 107 cm above floor
Indoor circulation
- Maneuvering space of at least 1.5 m in diameter
- Circulation corridor of at least 92 cm
Bed(s)
- Mattress Top : 68,9 cm above floor
- Clearance under the bed of at least 15 cm
Wardrobe / Coat hook
- Rod : 1,75 m above the floor
Possibility of moving the furniture at the request of the customer
- Furniture can be moved as needed
Bed(s)
- 1 bed
- Single bed
- Transfer zone on side of bed exceeds 92 cm
Additional information
- Sink at 92.1 cm from floor.
Interior entrance door
- Maneuvering space of at least 1.5 m x 1.5 m
- Free width of at least 80 cm
- Lock with conventional key
- Lock : 108 cm above floor
Indoor circulation
- Maneuvering space of at least 1.5 m in diameter
Bed(s)
- Clearance under the bed of at least 15 cm
Wardrobe / Coat hook
- Rod : 1,76 m above the floor
Possibility of moving the furniture at the request of the customer
- Furniture can be moved as needed
Bed(s)
- 2 beds
- Single bed
- Queen-size bed
Additional information
- Narrow space between the two beds: 84.7 cm.
- Queen bed mattress top from floor: 68.7 cm. / transfer zone of over 92 cm on the side of the bed.
- Single bed mattress top from floor: 65.4 cm.
- Accessible sink.
Interior entrance door
- Maneuvering space of at least 1.5 m x 1.5 m
- Free width of at least 80 cm
- Lock with conventional key
- Lock : 109 cm above floor
Indoor circulation
- Maneuvering space of at least 1.5 m in diameter
- Circulation corridor of at least 92 cm
Bed(s)
- Mattress Top : 63,1 cm above floor
- Clearance under the bed of at least 15 cm
Wardrobe / Coat hook
- Rod : 1,77 m above the floor
Possibility of moving the furniture at the request of the customer
- Furniture can be moved as needed
Bed(s)
- 1 bed
- Queen-size bed
- Transfer zone on side of bed exceeds 92 cm
Additional information
- The customer must request that the couch be moved to gain access to the sink.
- Clearance height under the sink : 61.5 cm.
Interior entrance door
- Maneuvering space : 1,2 m x 1,5 m
- Free width of at least 80 cm
- Lock with conventional key
- Lock : 104 cm above floor
Indoor circulation
- Maneuvering space of at least 1.5 m in diameter
- Circulation corridor of at least 92 cm
Bed(s)
- Mattress Top : 70 cm above floor
- Clearance under the bed of at least 15 cm
Wardrobe / Coat hook
- Rod : 1,8 m above the floor
Possibility of moving the furniture at the request of the customer
- Furniture can be moved as needed
Bed(s)
- 1 bed
- Queen-size bed
- Transfer zone on side of bed exceeds 92 cm
Interior entrance door
- Maneuvering space : 1,2 m x 1,2 m
- Free width of at least 80 cm
- Lock with conventional key
- Lock : 109 cm above floor
Indoor circulation
- Maneuvering space of at least 1.5 m in diameter
- Circulation corridor of at least 92 cm
Bed(s)
- Mattress Top : 57,7 cm above floor
- Clearance under the bed of at least 15 cm
Wardrobe / Coat hook
- Rod : 1,8 m above the floor
Possibility of moving the furniture at the request of the customer
- Furniture can be moved as needed
Bed(s)
- 1 bed
- King-size bed
- Transfer zone on side of bed exceeds 92 cm
Additional information
- Zero-clearance sink and faucet positioned 47 cm from rim.
Description
Refer to the sheets for mattress heights in the various accommodation units.
These data were collected during our visit on January 30, 2025.
For other housing unit details, see the section below.
