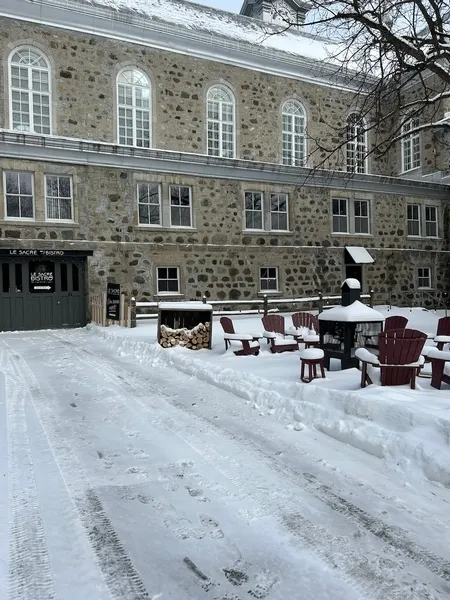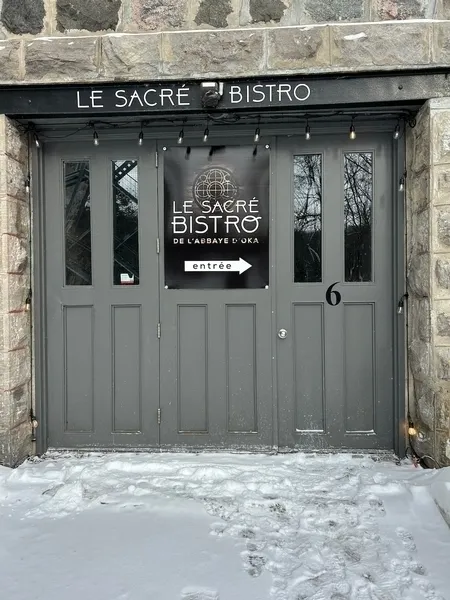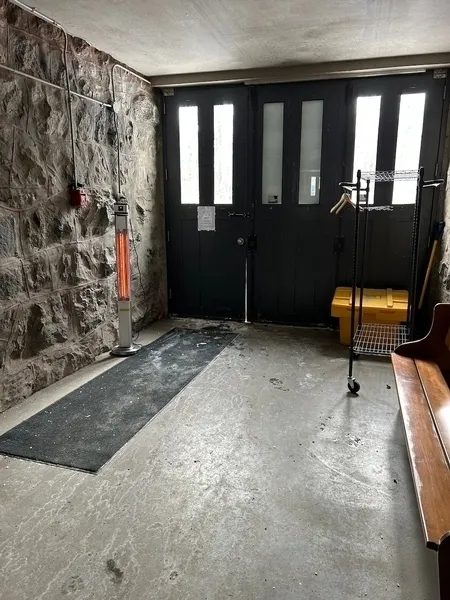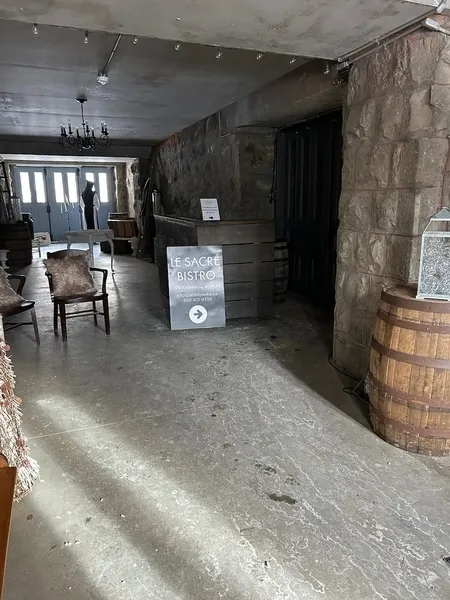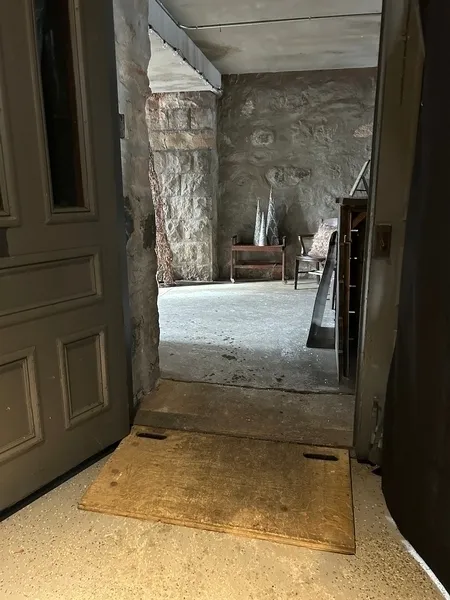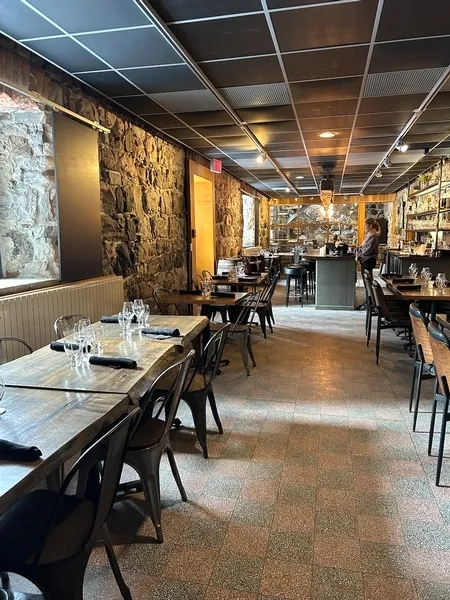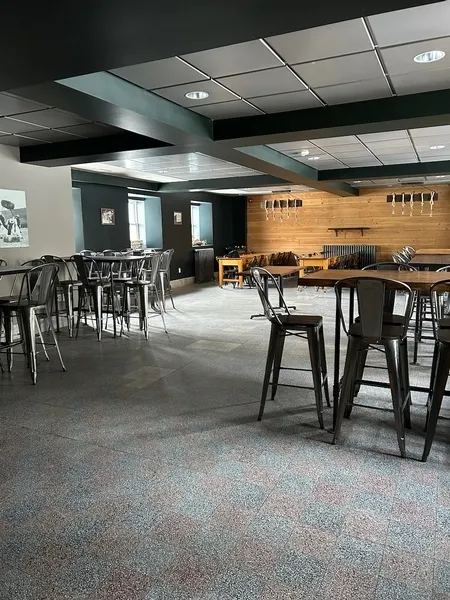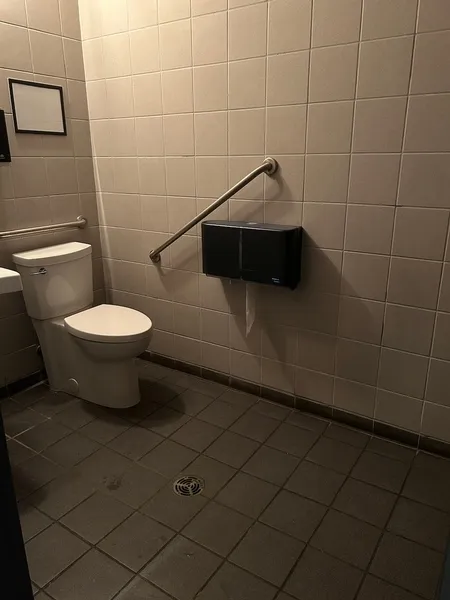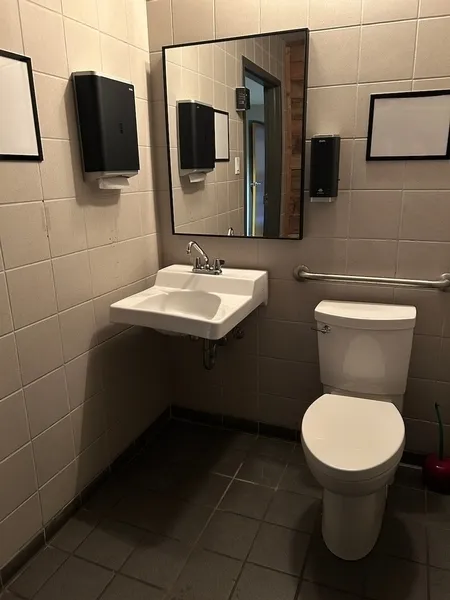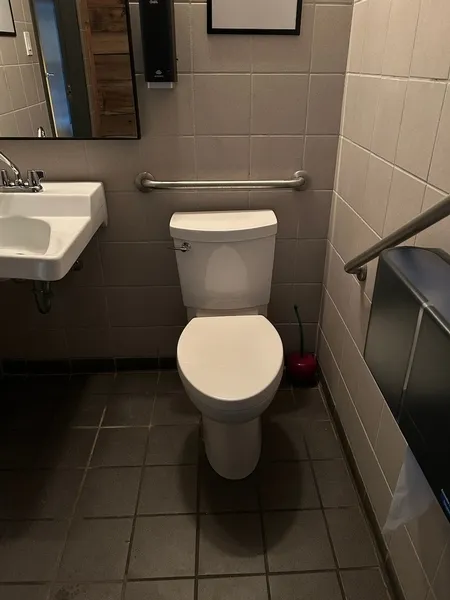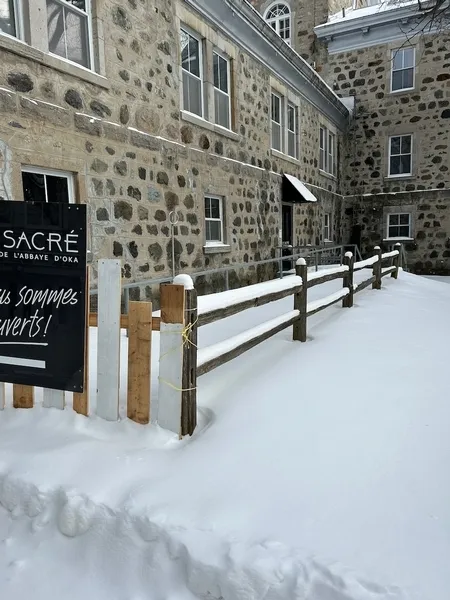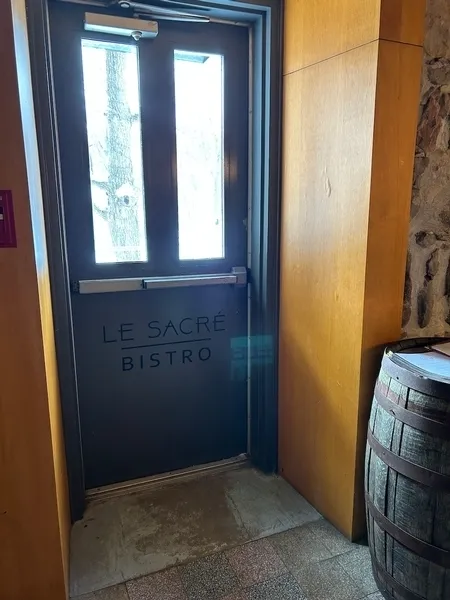Establishment details
Front door
- single door
- Free width of at least 80 cm
Additional information
- Customer entrance during the summer months.
- The access ramp leading to the front door could not be measured as it was not cleared of snow at the time of our January 30, 2025 visit.
Pathway leading to the entrance
- On a gentle slope
Ramp
- Removable access ramp available
- No protective edge on the sides of the access ramp
Front door
- single door
- Maneuvering area on each side of the door at least 1.5 m wide x 1.5 m deep
- Difference in level between the exterior floor covering and the door sill : 3 cm
- Free width of at least 80 cm
- Exterior round or thumb-latch handle
2nd Entrance Door
- single door
- Maneuvering area on each side of the door at least 1.5 m wide x 1.5 m deep
- Difference in level between the exterior floor covering and the door sill : 3 cm
- Free width of at least 80 cm
Additional information
- Customer entrance during the winter period.
Signage on the door
- Signage on the entrance door
Interior maneuvering space
- Restricted Maneuvering Space : 1,3 m wide x 1,3 meters deep
Toilet bowl
- Transfer zone on the side of the bowl : 26 cm
Grab bar(s)
- Horizontal behind the bowl
- Oblique left
Washbasin
- Accessible sink
Internal trips
- Circulation corridor of at least 92 cm
- Maneuvering area of at least 1.5 m in diameter available
Tables
- Clearance depth : 35 cm
Payment
- Removable Terminal
Internal trips
Tables
- 75% of the tables are accessible.
