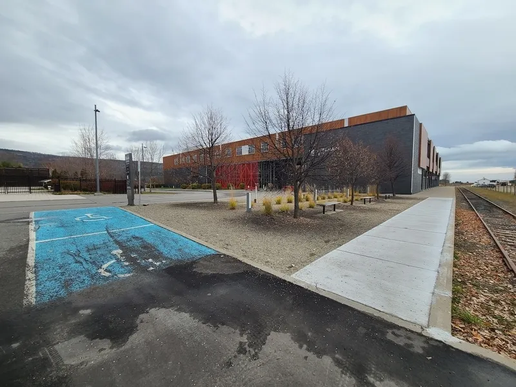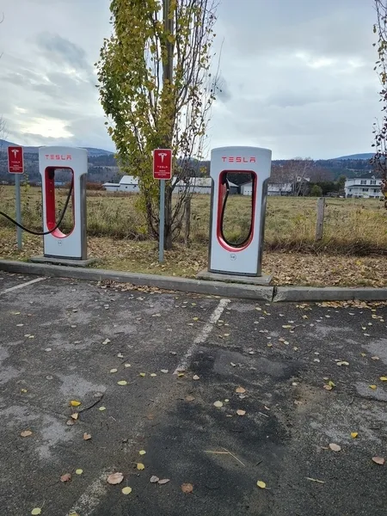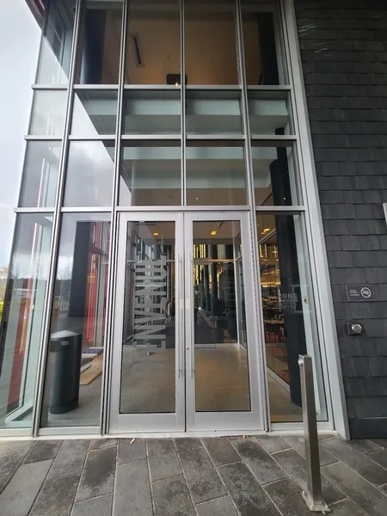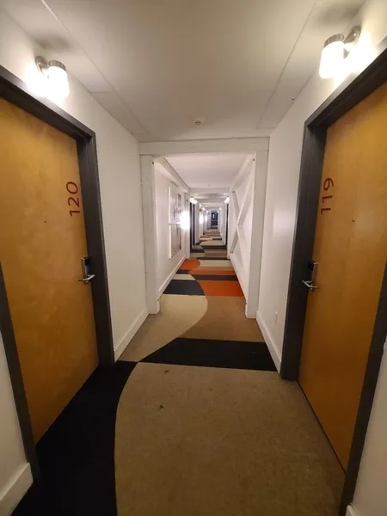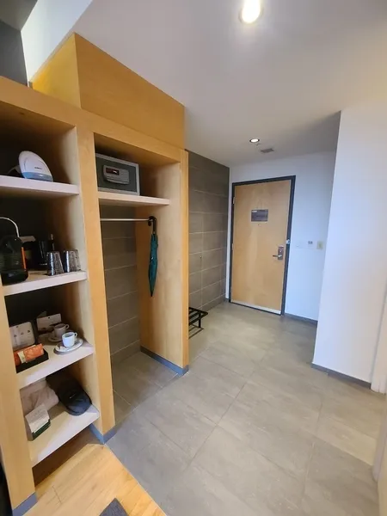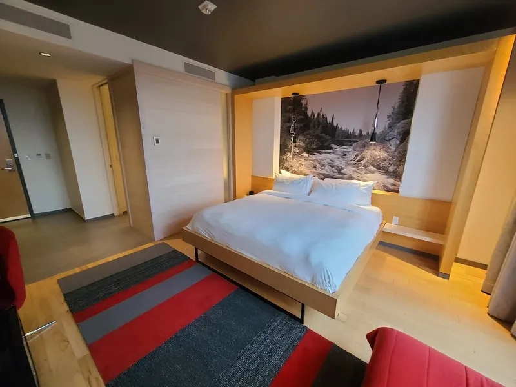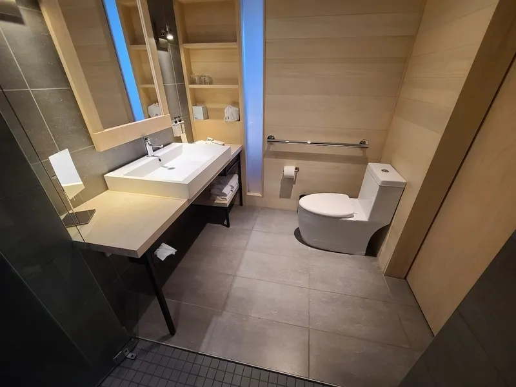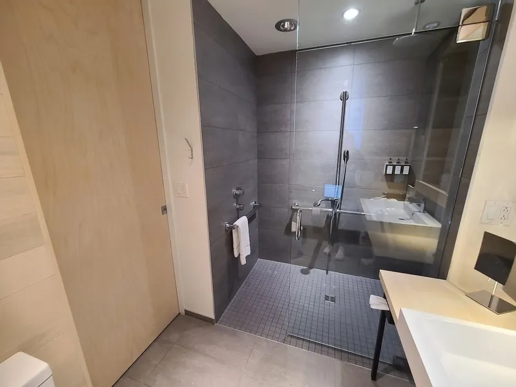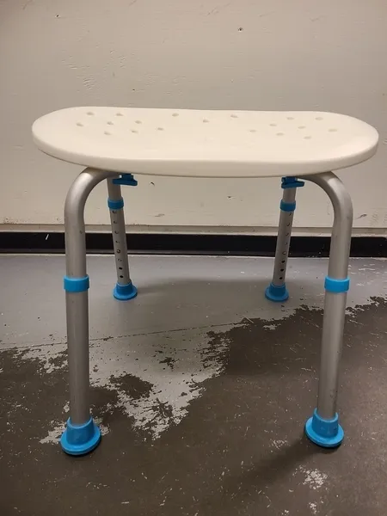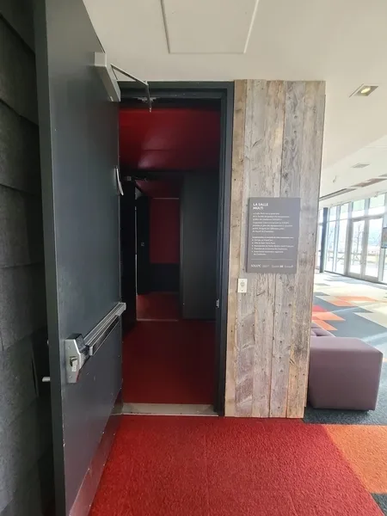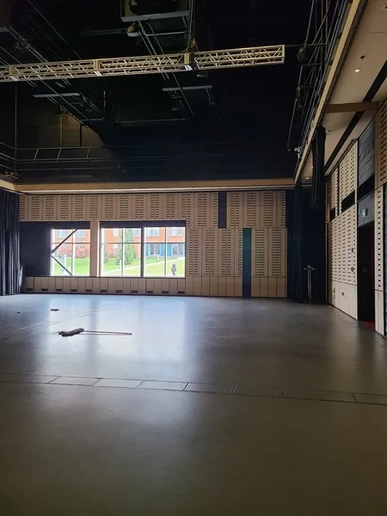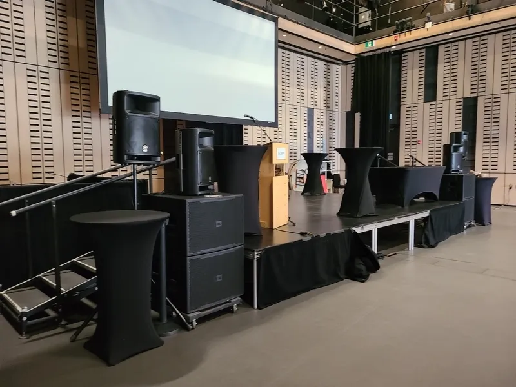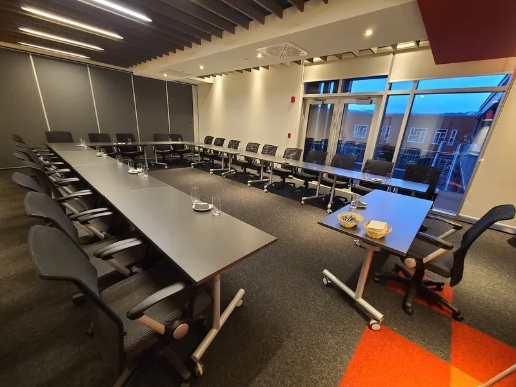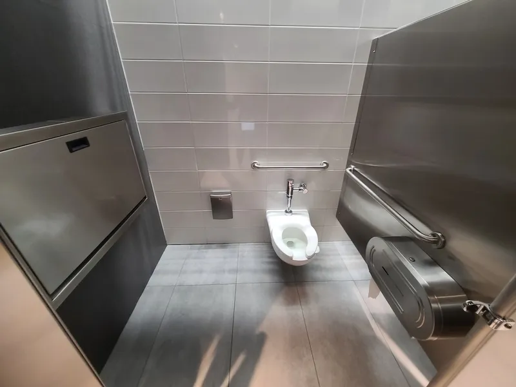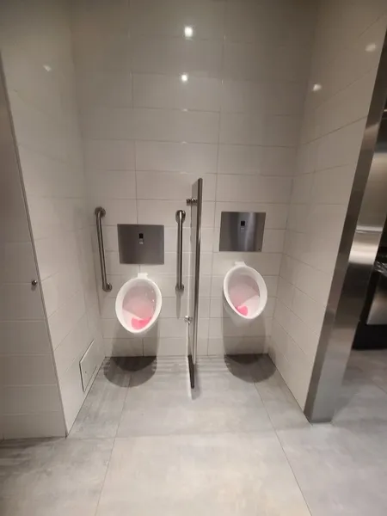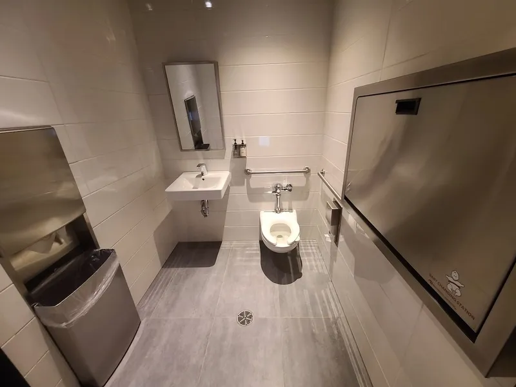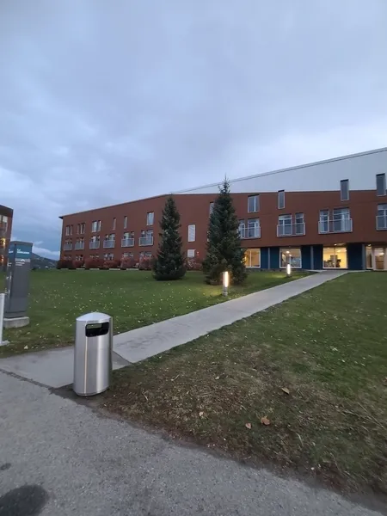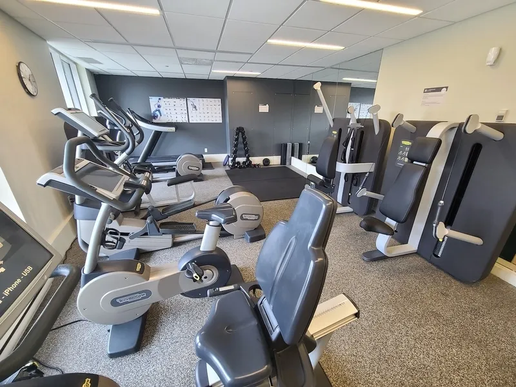Establishment details
Front door
- Steep Slope Bevel Level Difference : 40 %
- Free width of at least 80 cm
- No continuous opaque strip on the glass door
- Electric opening door not equipped with a safety detector stopping the movement of the door in the presence of an obstacle
2nd Entrance Door
- No continuous opaque strip on the glass door
- Door equipped with an electric opening mechanism
Course without obstacles
- Circulation corridor without slope
- Clear width of the circulation corridor of more than 92 cm
Elevator
- Accessible elevator
Counter
- Counter surface : 106 cm above floor
- No clearance under the counter
- Fixed payment terminal : 101 cm above floor
drinking fountain
- Fitted out for people with disabilities
Movement between floors
- Elevator
Additional information
- Several seats in the facility.
- Carpet coverings are firm.
Driveway leading to the entrance
- Carpet flooring
Interior entrance door
- Free width of at least 80 cm
- Lock : 110 cm above floor
- Optical peephole : 1,5 cm above floor
Indoor circulation
- Maneuvering space of at least 1.5 m in diameter
- Circulation corridor of at least 92 cm
Bed(s)
- Mattress Top : 61 cm above floor
- No clearance under the bed
Devices
- Coffee Maker with Raised Controls : 1,5 m above the floor
Possibility of moving the furniture at the request of the customer
- Furniture can be moved as needed
Orders
- No accessible electrical outlet
Bed(s)
- 1 bed
- King-size bed
Additional information
- The evaluated room is identical to all even-numbered rooms (118 to 130). Odd-numbered rooms (117 to 129) have an identical but mirrored layout.
- Transfer zone to bed from left: 72 cm
- Transfer zone to bed from right: 1.3 m, but a wheelchair has to be moved.
Front door
- Maneuvering area inside in front of the door : 1 m de largeur x 1,4 m depth
- Exterior handle : Aucune poignée : demande de la dextérité fine
- Door latch difficult to use
Toilet bowl
- Transfer area on the side of the bowl at least 90 cm wide x 1.5 m deep
Grab bar to the right of the toilet
- Horizontal grab bar
Grab bar behind the toilet
- No grab bar
Sink
- Faucets located at a distance of : 50 cm from the edge of the sink
Shower
- Shower with a threshold height of : 1,5 cm
Shower: grab bar on left side wall
- Horizontal, oblique or L-shaped bar
Shower: grab bar on the wall facing the entrance
- Horizontal, vertical or oblique bar
Additional information
- Due to the position of the washbasin, the shower door only opens inwards, or offers a 61 cm clearance when closed. Once opened inwards, you can sit under the shower head and the door cannot be closed again.
- A removable shower bench is available on request.
Total number of places
- Between 101 and 200 seats
Charging station for electric vehicles
- Located on a concrete base and without a curb
Number of reserved places
- No seating reserved for disabled persons
Additional information
- No sidewalk boats for direct access to the Multi room entrance.
Presence of slope
- Gentle slope
Number of reserved places
- Reserved seat(s) for people with disabilities: : 2
Charging station for electric vehicles
- Located on a concrete base and without a curb
- Parking Space Clear Width, Restricted : 2,8 m
- Gun and/or elevated controls : 1,5 m
Route leading from the parking lot to the entrance
- Without obstacles
Additional information
- No sign to indicate the second parking space.
Interior entrance door
- single door
- Insufficient clear width : 77 cm
- Opening requiring significant physical effort
- No electric opening mechanism
Additional information
- Adjacent to the double doors is another door with sufficient clear width (red door). It requires effort to open. From the inside, it has no side clearance, making it difficult to open.
- All sections are accessible.
- Manoeuvring space diameter larger than 1.5 m available
- Table height: between 68.5 cm and 86.5 cm
- Inadequate clearance under the table
- Frequency hearing assistance system : 98,5
Additional information
- There is no ramp to access the stage (5 steps).
- All tables and chairs are removable.
- The entrance through the large red door is more accessible than the two-door side entrance.
- Path of travel exceeds 92 cm
Table(s)
Additional information
- All tables and chairs are removable.
Ramp
- No level
- No handrail
Front door
- No difference in level between the exterior floor covering and the door sill
- Free width of at least 80 cm
- Opening requiring significant physical effort
Ramp
- Steep slope : 8 %
- Entrance: door esay to open
- Entrance: door clear width larger than 80 cm
- Some sections are non accessible
- Path of travel between equipment restricted : 82 cm
- Manoeuvring space diameter larger than 1.5 m available
Additional information
- Accessible space (rubber mat) for weights.
Driveway leading to the entrance
- Carpet flooring
Door
- Free width of at least 80 cm
Toilet bowl
- No transfer zone on the side of the bowl
- No back support for tankless toilet
Grab bar(s)
- Horizontal to the left of the bowl
- Horizontal behind the bowl
Changing table
- Raised handle : 1,5 m
- Raised Surface : 113 cm
Additional information
- Due to the positioning of the washbasin in the transfer area, it is only possible to transfer at an angle or to the front of the bowl.
Door
- Free width of at least 80 cm
- Opening requiring significant physical effort
Accessible washroom(s)
- Indoor maneuvering space at least 1.2 m wide x 1.2 m deep inside
Accessible washroom bowl
- Transfer zone on the side of the toilet bowl of at least 90 cm
- No back support for tankless toilet
Accessible toilet stall grab bar(s)
- Horizontal to the left of the bowl
- Horizontal behind the bowl
Signaling
- Accessible toilet room: no signage
Additional information
- Several sanitary fixtures are raised or lowered, making them difficult to access (toilet paper, hand dryer, soap dispenser, mirror, etc.).
Door
- Free width of at least 80 cm
- Opening requiring significant physical effort
Urinal
- Raised edge : 52 cm
- Grab bars on each side
Accessible washroom(s)
- Indoor maneuvering space at least 1.2 m wide x 1.2 m deep inside
Accessible washroom bowl
- Transfer zone on the side of the toilet bowl of at least 90 cm
- No back support for tankless toilet
Accessible toilet stall grab bar(s)
- Horizontal to the left of the bowl
- Horizontal behind the bowl
Signaling
- Accessible toilet room: no signage
Additional information
- Several sanitary fixtures are raised or lowered, making them difficult to access (toilet paper, hand dryer, soap dispenser, mirror, etc.).
Colors and patterns
- Several large yellow, orange or red surfaces in the main spaces
Outdoor course
- Safe path without obstacles
Interior staircase
- Location of the staircase : Escalier principal
- Open risers
External access ramp
- Minority of ramps have a handrail on both sides
Front door
- Glass door: No opaque strip
Interior of the building
- Dangerous route: Loosely secured carpet : dans les chambres
Elevator
- Symbols and characters on the landing buttons and control panel in Braille
- Symbols and characters on the landing buttons and control panel in relief
- Presence of a visual and audible indicator when passing each floor (located above the control panel or above the door)
- Announcement of the floor by voice synthesis before the doors open
Identification of facilities
- Identification of facilities difficult to identify : Contraste de couleurs faible
Room number
- Location difficult to identify : Sur la porte à la verticale
Building Interior
- Audible and flashing fire system in noisy parts of the building and partitioned areas : dans les chambres d'hôtel
Accommodation unit
- No visual doorbell
Broadcast location
- Frequency modulation hearing aid system
Description
Rooms #117 to #130 have a bed with a mattress-to-floor height of 61 cm (without clearance).
The shower door is the main obstacle to accessibility. SeeSalle de bain et Unité d'hébergement section for unit details.
Contact details
50, rue de la Ferme, Baie-Saint-Paul, Québec
418 240 4100 /
reservations.legermaincharlevoix@germainhotels.com
Visit the website