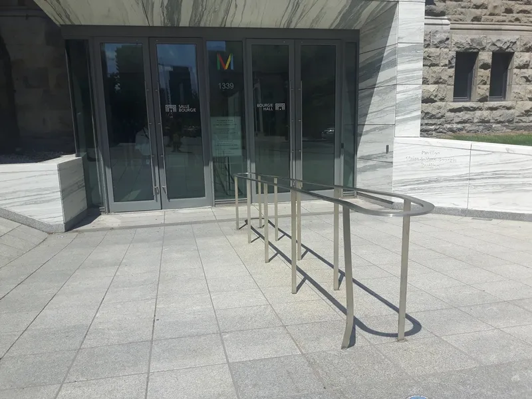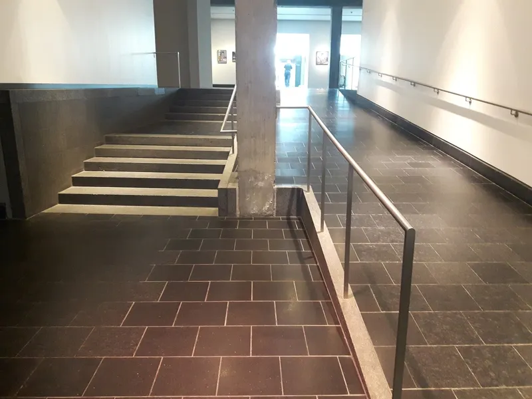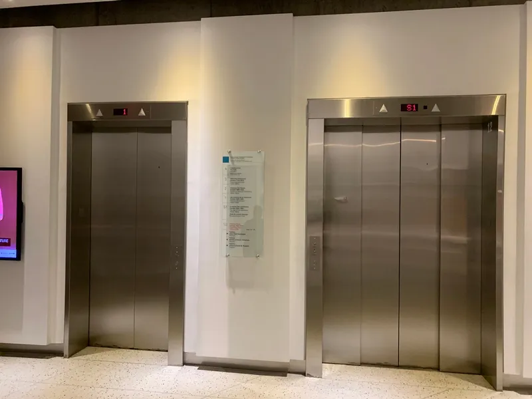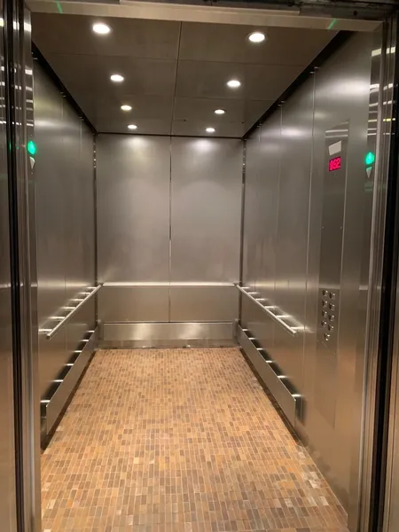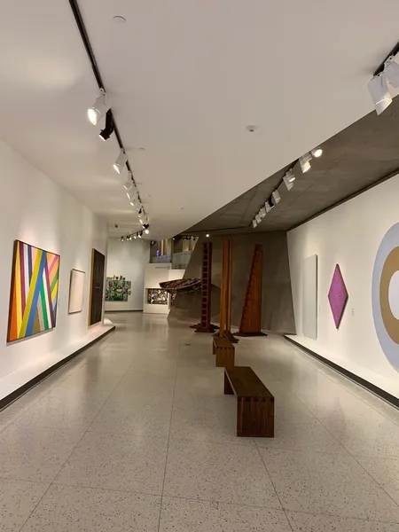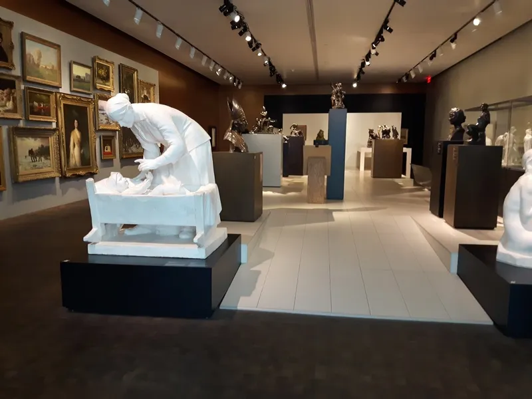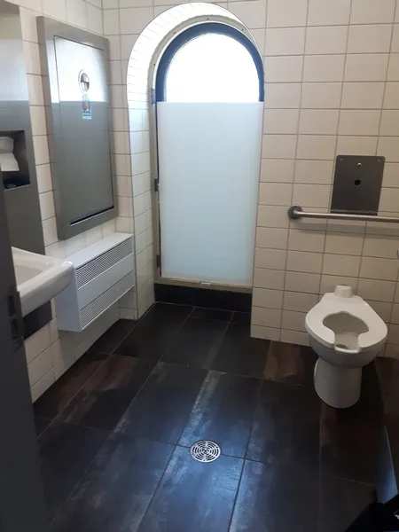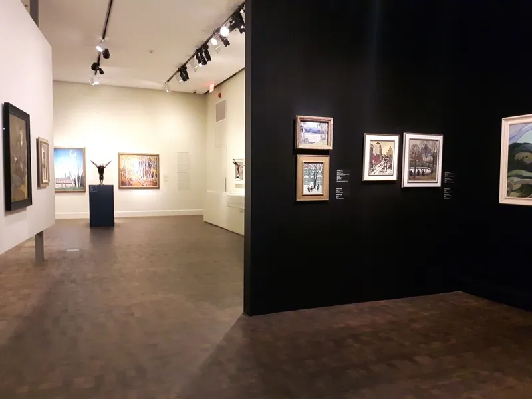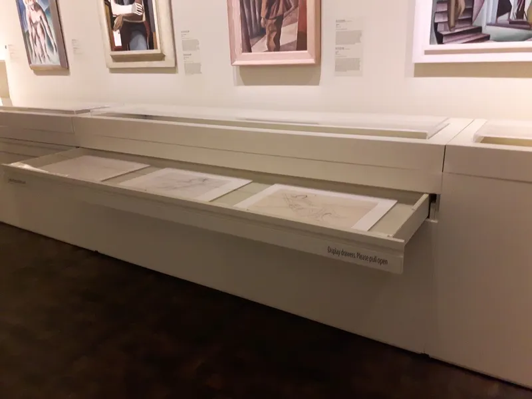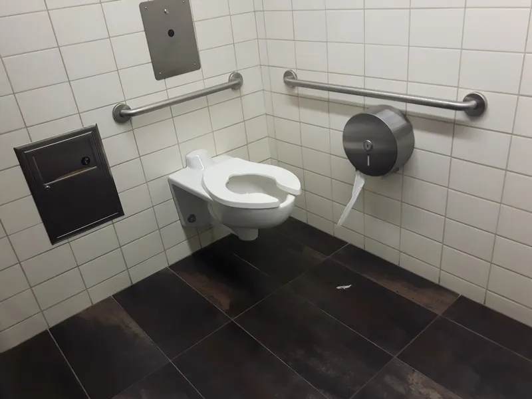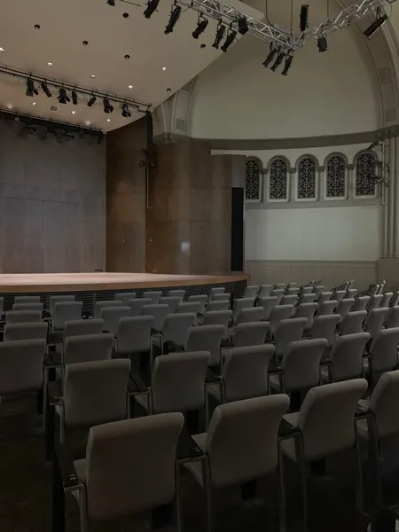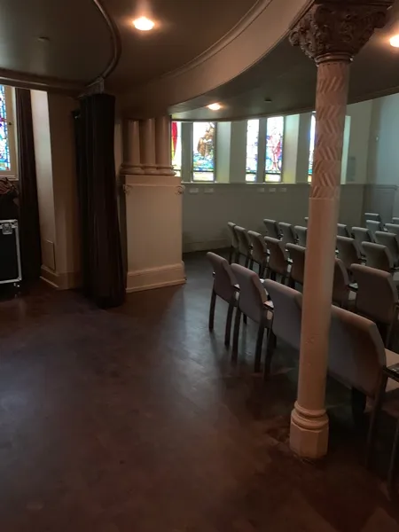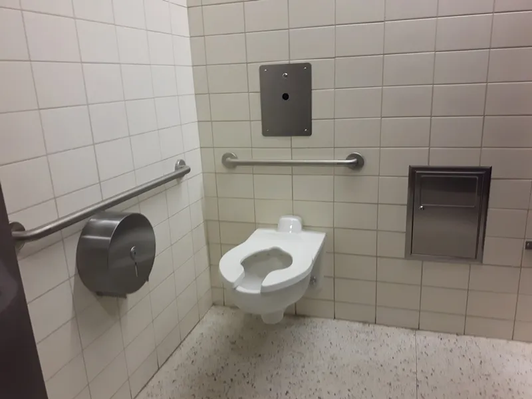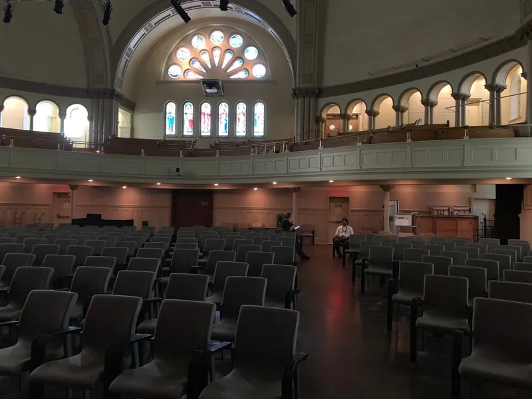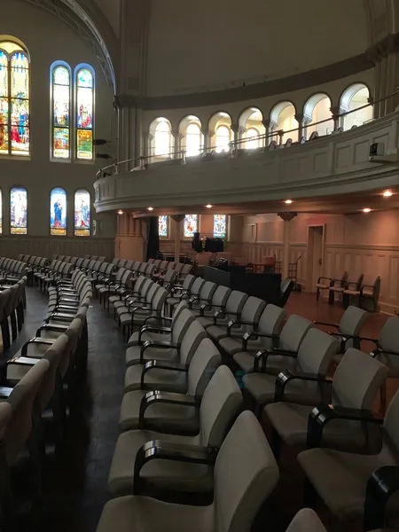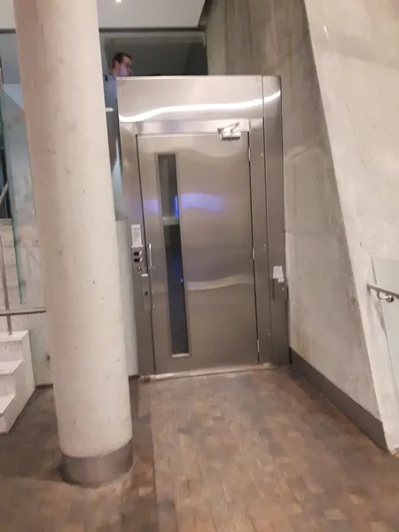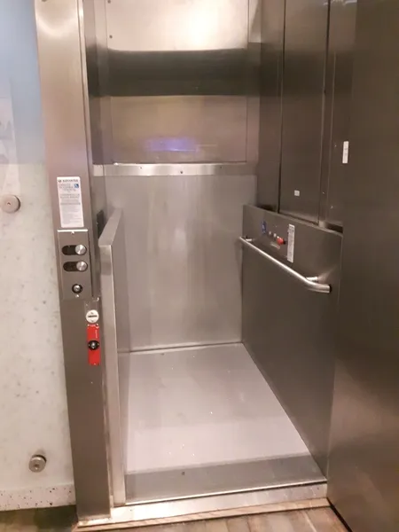Establishment details
- 6 accessible floor(s) / 6 floor(s)
- Elevator
- Fixed Interior acces ramp
- Interior access ramp: steep slope : 9,5 %
- Toilet room: no directional signage
- Toilet room: door opening to inside
- Narrow manoeuvring clearance
- Larger than 87.5 cm clear floor space on the side of the toilet bowl
- Horizontal grab bar at left of the toilet height: between 84 cm and 92 cm from the ground
- Horizontal grab bar at left of the toilet height: between 84 cm and 92 cm
- Sink height: between 68.5 cm and 86.5 cm
- Accessible toilet room: no signage
- Sink height: between 68.5 cm and 86.5 cm
- 1 1
- Accessible toilet stall: door opening inside the stall
- Accessible toilet stall: narrow clear space area on the side : 80 cm
- Accessible toilet stall: stitled seat : 49 cm
- Accessible toilet stall: horizontal grab bar at right : 82 cm
- Accessible toilet stall: horizontal grab bar behind the toilet located between 84 cm and 92 cm from the ground
- Located : Niveau 3
- All sections are accessible.
- Objects displayed at a height of less than 1.2 m
- Descriptive labels too high : 150 cm
- Direct lighting on all displayed objects
- Located : Niveau 4
- Exhibit space adapted for disabled persons
- All sections are accessible.
- Objects displayed at a height of less than 1.2 m
- Direct lighting on all displayed objects
- Located : S2
- Exhibit space adapted for disabled persons
- All sections are accessible.
- Objects displayed at a height of less than 1.2 m
- Descriptive labels too high : 130 cm
- Direct lighting on all displayed objects
- Located : au S2
- Exhibit space adapted for disabled persons
- All sections are accessible.
- Objects displayed at a height of less than 1.2 m
- Direct lighting on all displayed objects
- Located : au S1
- Exhibit space adapted for disabled persons
- All sections are accessible.
- Objects displayed at a height of less than 1.2 m
- Located : niveau 1
- All sections are accessible.
- Objects displayed at a height of less than 1.2 m
- Objects not titled in glassed displays
- Direct lighting on all displayed objects
- Located : Niveau 2
- Exhibit space adapted for disabled persons
- Entrance: interior access ramp: steeply sloped : 10 %
- All sections are accessible.
- Objects displayed too high
- Descriptive labels too high : 140 cm
- Direct lighting on all displayed objects
- Ticket office desk too high : 110 cm
- No clearance under the ticket office desk
- Elevator larger than 80 cm x 1.5 m
- Wheelchair lift larger than 80 cm x 1.5 m
- 1 1
- Access to entrance steeply sloped : 9 %
- Automatic Doors
- Accessible toilet room
- Sink height: between 68.5 cm and 86.5 cm
- Urinal: no grab bar
- 1 7
- Accessible toilet stall: more than 87.5 cm of clear space area on the side
- Accessible toilet stall: stitled seat : 51 cm
- Accessible toilet stall: horizontal grab bar at right located between 84 cm and 92 cm from the ground
- Exhibit area adapted for disabled persons
- Another entrance ( without signage) inside the building is accessible.
- Some sections are non accessible
- Manoeuvring space diameter larger than 1.5 m available
- Seating reserved for disabled persons : 16
- Reserved seating located at back
- Reserved seating: access from side: surface area exceeds 90 cm x 1.5 m
Additional information
- The main entrance and the parterre level are wheelchair-accessible, and special seats have been reserved in the auditorium. Please note that the balcony level is not. An elevator provides access to the parterre level from the Salle Bourgie foyer, and a member of the reception team is available to accompany you.
Contact details
1339, rue Sherbrooke Ouest, Montréal, Québec
514 285 2000 / 800 899 6873 /
musee@mbamtl.org
Visit the website