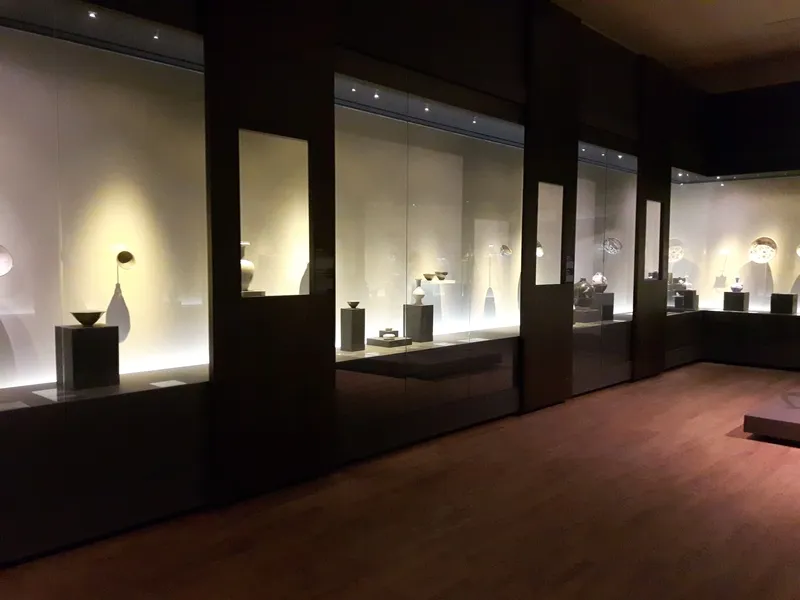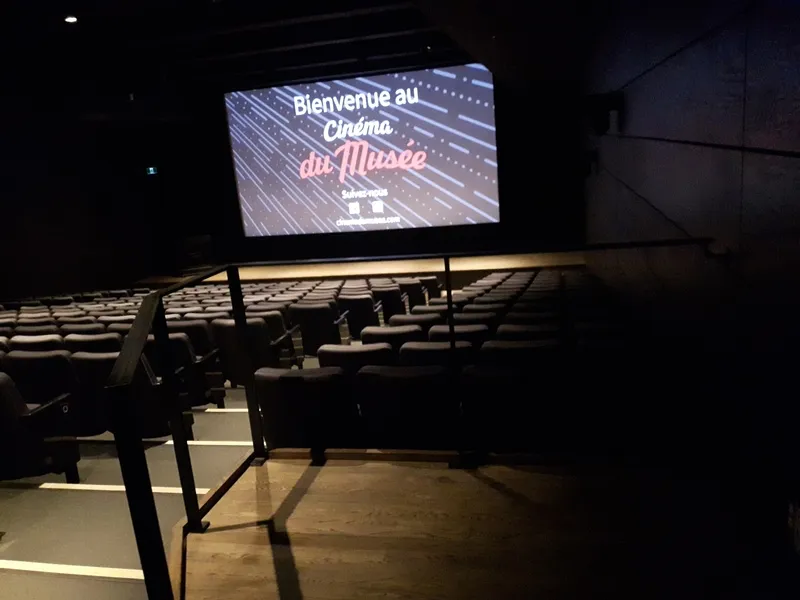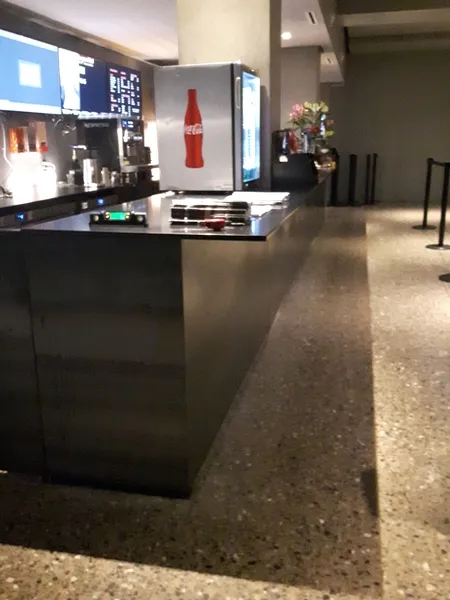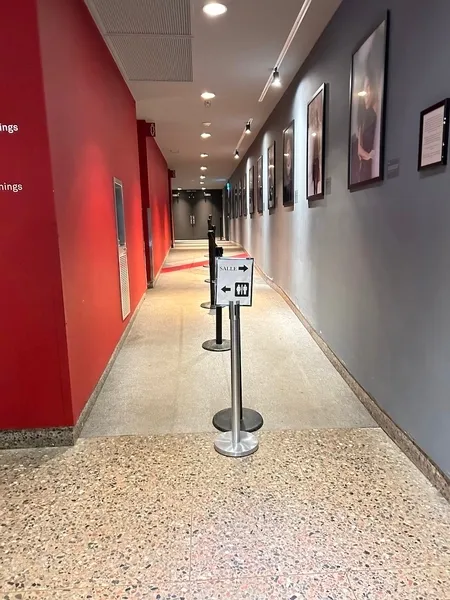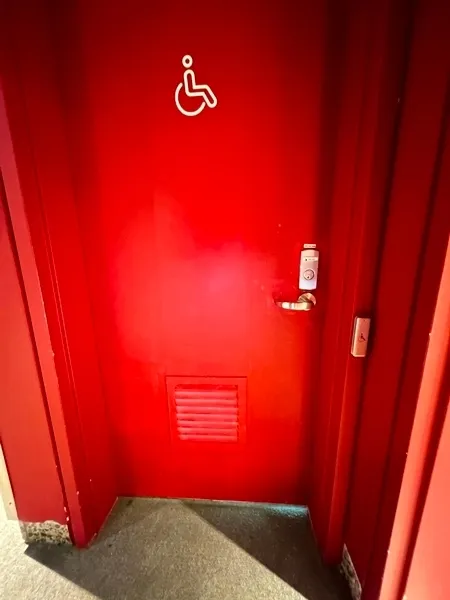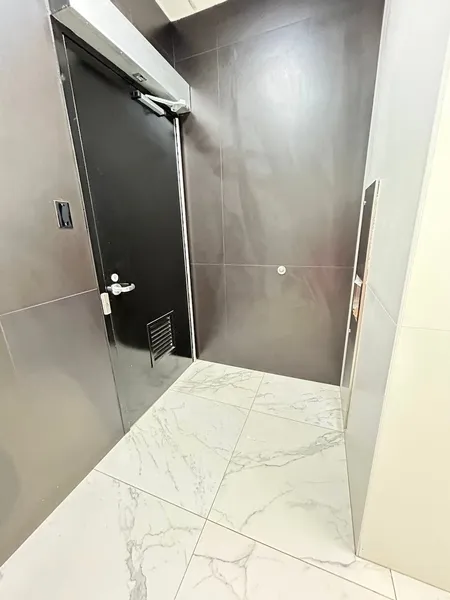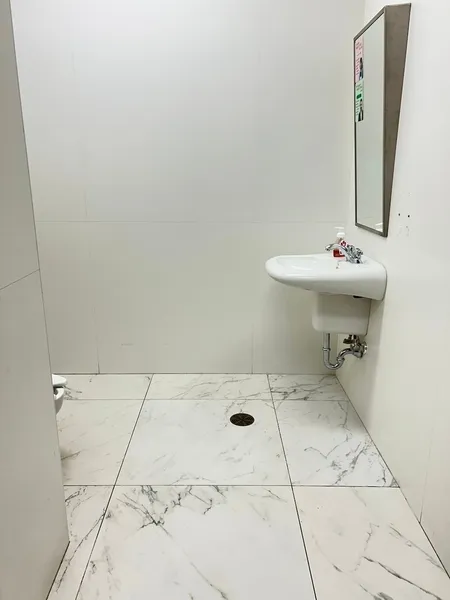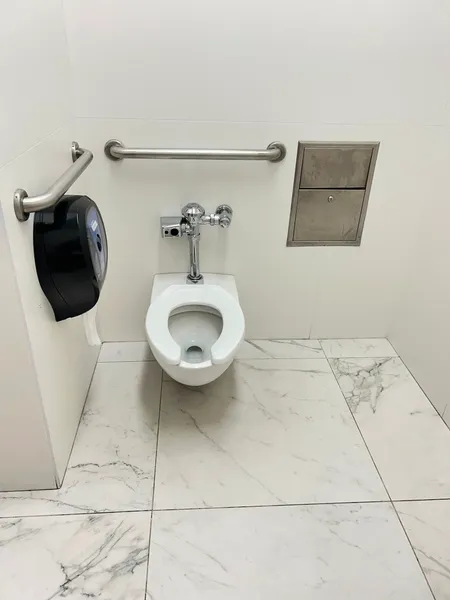Establishment details
Elevator
- Maneuvering space at least 1.5 m wide x 1.5 m deep located in front of the door
- Dimension : 1,91 m wide x 1,19 m deep
Movement between floors
- Elevator
- 4 accessible floor(s) / 4 floor(s)
- Elevator larger than 80 cm x 1.5 m
- Sink height: between 68.5 cm and 86.5 cm
- Clearance under the sink: larger than 68.5 cm
- 1 4
- Accessible toilet stall: narrow door clear width
- Accessible toilet stall: narrow manoeuvring space
- Accessible toilet stall: narrow clear space area on the side : 70 cm
- Accessible toilet stall: horizontal grab bar at the left
Driveway leading to the entrance
- Carpet flooring
- Free width of at least 1.1 m
Ramp
- Maneuvering space of at least 1.5 m x 1.5 m in front of the access ramp
- Free width of at least 87 cm
- On a gentle slope
- No handrail
Door
- Maneuvering space outside : 1,25 m wide x 1,06 m deep in front of the door
- No side clearance on the side of the handle
- Inward opening door
- Free width of at least 80 cm
- Presence of an electric opening mechanism
Area
- Area at least 1.5 m wide x 1.5 m deep : 3,29 m wide x 2,09 m deep
Interior maneuvering space
- Maneuvering space at least 1.5 m wide x 1.5 m deep
Toilet bowl
- Transfer zone on the side of the bowl : 77 cm
- Toilet bowl seat : 38 cm
- No back support for tankless toilet
Grab bar(s)
- Horizontal to the right of the bowl
- Horizontal behind the bowl
- Too small : 63 cm in length
- Located : 90 cm above floor
toilet paper dispenser
- Toilet Paper Dispenser : 54 cm above floor
Washbasin
- Accessible sink
- All sections are accessible.
- Displays height: less than 1.2 m
- Cash stand is too high : 103 cm
- Cash counter: no clearance
- Another entrance ( without signage) inside the building is accessible.
- Entrance: fixed Interior acces ramp
- Entrance: interior access ramp: steeply sloped : 9 %
- All sections are accessible.
- Exhibit space adapted for disabled persons
- All sections are accessible.
- Objects displayed at a height of less than 1.2 m
- Direct lighting on all displayed objects
- Fixed Interior acces ramp
- Ticket office desk too high : 99 cm
- Inadequate clearance under the ticket office desk : 30 cm
- Main entrance
- 1 1
- Fixed ramp
- Access ramp: gentle slope
- Automatic Doors
Driveway leading to the entrance
- Carpet flooring
- Free width of at least 1.1 m
Ramp
- Free width of at least 87 cm
- No handrail
Door
- Maneuvering space outside : 1,25 m wide x 1,06 m deep in front of the door
- Inward opening door
- Free width of at least 80 cm
- Presence of an electric opening mechanism
Area
- Area at least 1.5 m wide x 1.5 m deep : 3,29 m wide x 2,09 m deep
Interior maneuvering space
- Maneuvering space at least 1.5 m wide x 1.5 m deep
Toilet bowl
- Center (axis) away from nearest adjacent wall : 44 cm
- Transfer zone on the side of the bowl : 77 cm
- Toilet bowl seat : 38 cm
- No back support for tankless toilet
Grab bar(s)
- Horizontal to the right of the bowl
- Horizontal behind the bowl
- Too small : 63 cm in length
- Located : 90 cm above floor
toilet paper dispenser
- Toilet Paper Dispenser : 54 cm above floor
Washbasin
- Accessible sink
- Insulated piping
- Main entrance inside the building
- Narrow manoeuvring space
- Seating reserved for disabled persons : 4
- Reserved seating located at back
- Reserved seating: access from front or back: surface area restricted
Description
Companion tickets are available at the cinema on presentation of the Companion Leisure Card (CAL) (CAL). In addition, the Cinéma du Musée is equipped with hearing aids to improve the sound quality of our screenings for the hearing impaired. A partially adapted washroom has been newly fitted out and is now available near the cinema.
Subtitle film VOSTA : Original version with English subtitles
Here are two links to their Web site: Cinéma du Musée site in english Accessibility
Contact details
1379, rue Sherbrooke Ouest, Montréal, Québec
514 285 1600 / 800 899 6873 /
musee@mbamtl.org
Visit the website