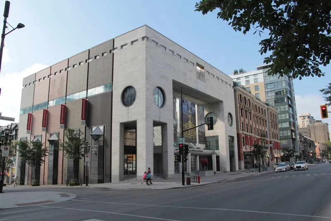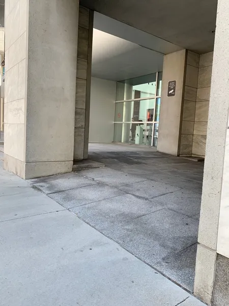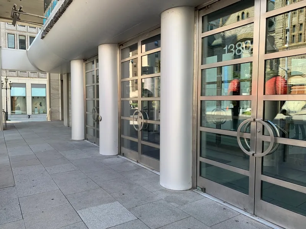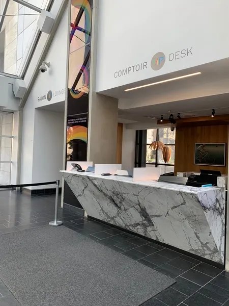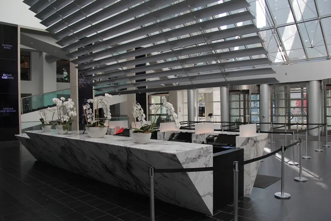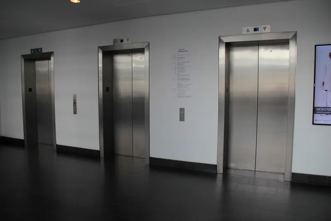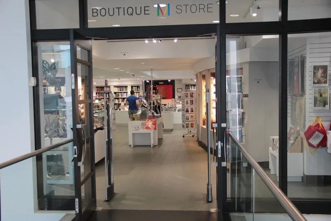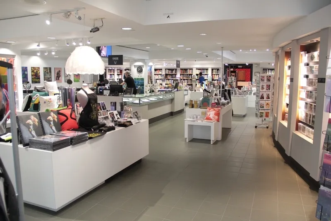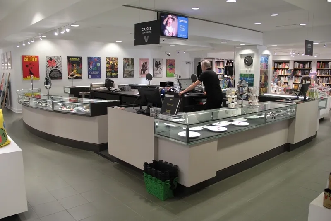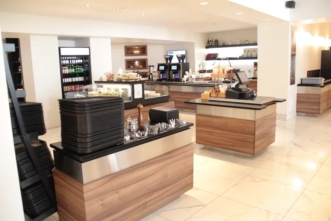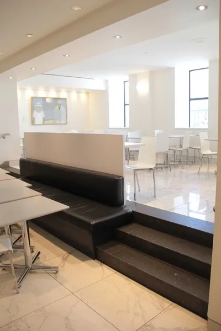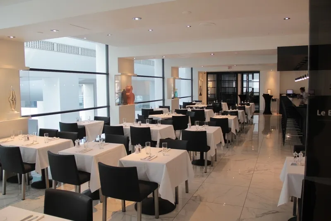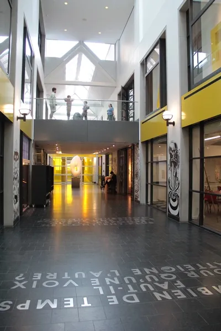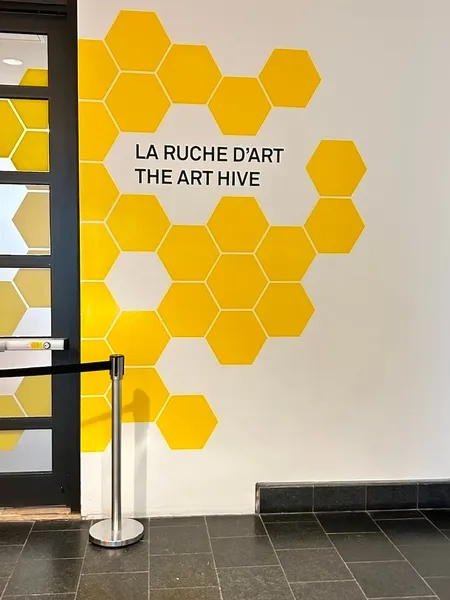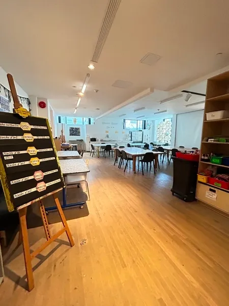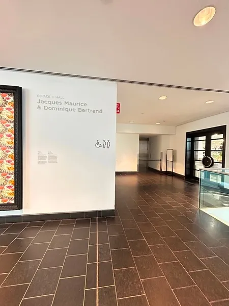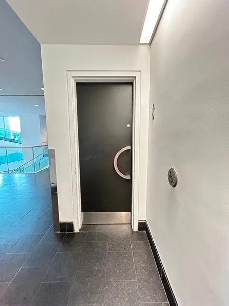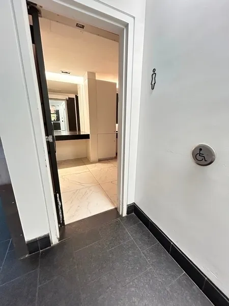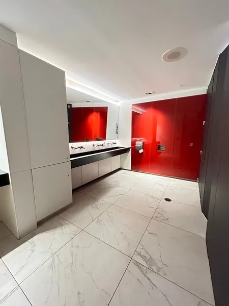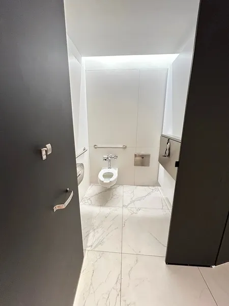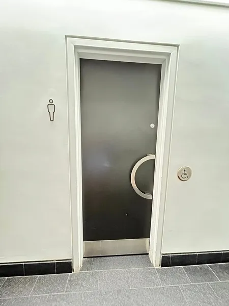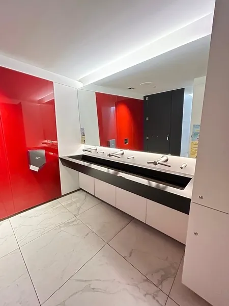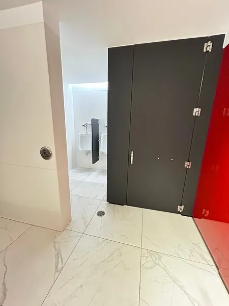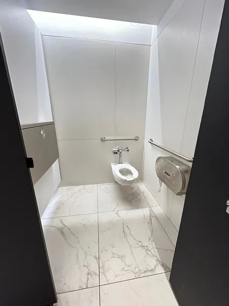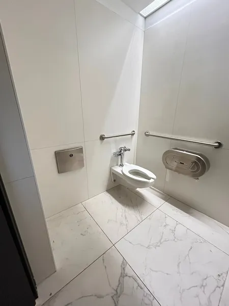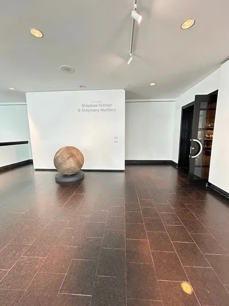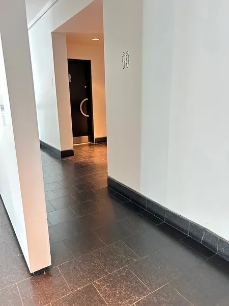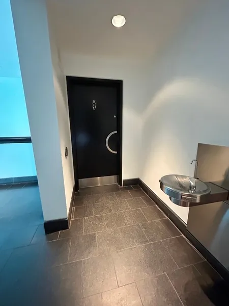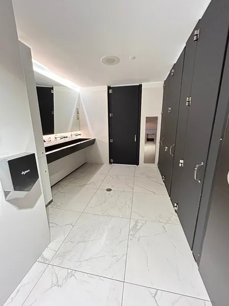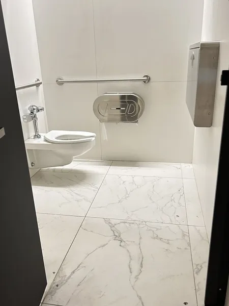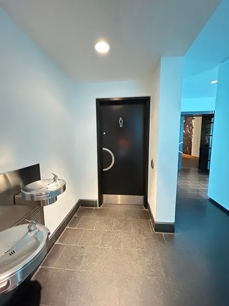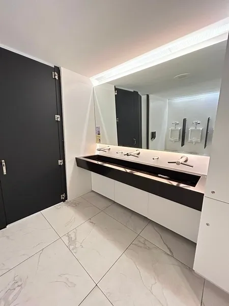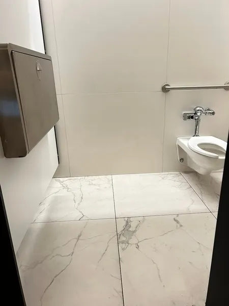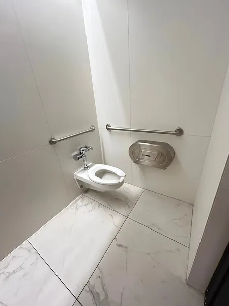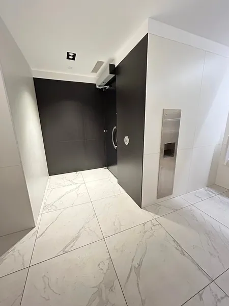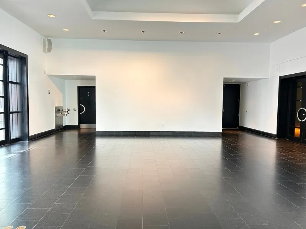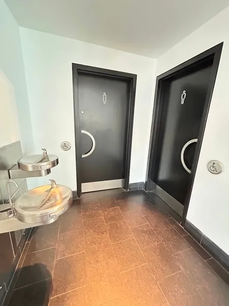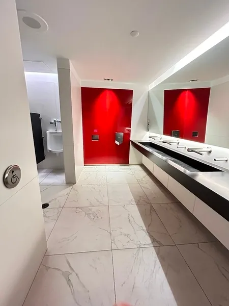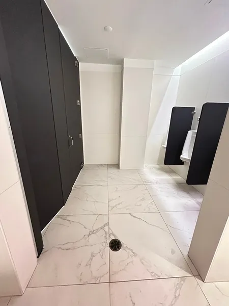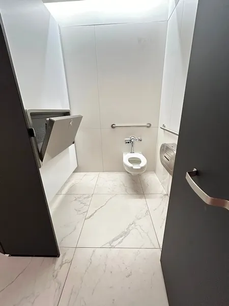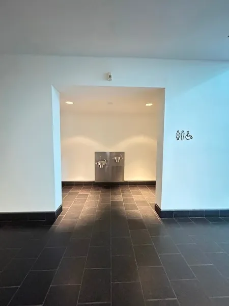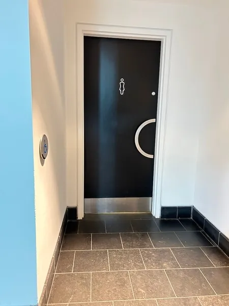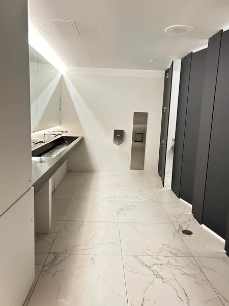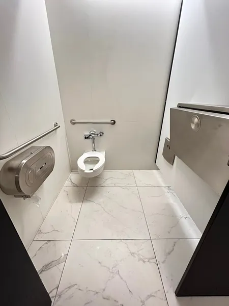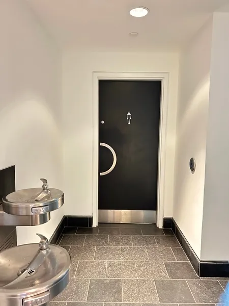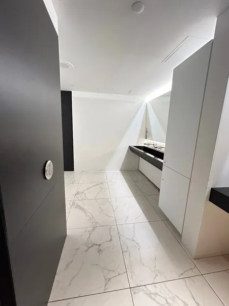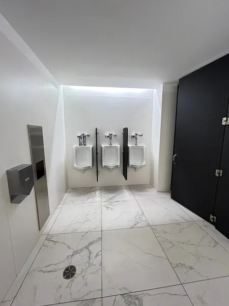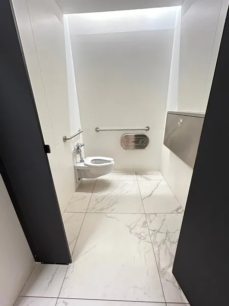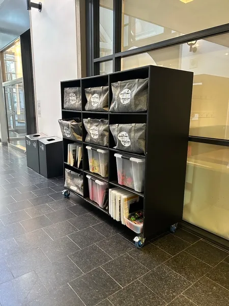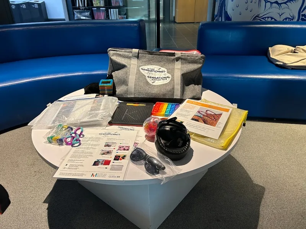Establishment details
Sensory tools / adapted equipment
- Ear muffs
- Document Describing Visit Planning
- Sensory kit
Additional information
- Here are two links to accessibility in the museum:
- Accessibility in the museum
- Consult the activity sheets
- Exterior parking lot
- One or more reserved parking spaces : 3
- Others : Parcours en pente raide
Additional information
- Three reserved parking spaces on avenue du Musée; two reserved parking spaces on rue Crescent at the corner of rue Sherbrooke
- Landing located on rue Sherbrooke, in front of the main entrance.
- Passageway: larger than 92 cm
- Ticket office desk height: between 68.5 cm and 86.5 cm
- Elevator
- Elevator: Braille character control buttons
- Elevator: raised character control buttons
- Elevator: audible signals when doors open
- Elevator: verbal announcements
- Elevator: visual indicators when doors open
- Elevator: visual indicators for each floor
- Main entrance
- Fixed ramp
- Automatic Doors
- Washroom : accessible with help
- Sink height: between 68.5 cm and 86.5 cm
- Accessible toilet stall: narrow door clear width
- Accessible toilet stall: manoeuvring space larger tham 1.2 mx 1.2 m
- Accessible toilet stall: more than 87.5 cm of clear space area on the side
- Accessible toilet stall:diagonal grab bar at the left
- Accessible toilet stall: horizontal grab bar behind the toilet located between 84 cm and 92 cm from the ground
- Washroom : accessible with help
- Sink height: between 68.5 cm and 86.5 cm
- Accessible toilet stall: narrow door clear width
- Accessible toilet stall: manoeuvring space larger tham 1.2 mx 1.2 m
- Accessible toilet stall: more than 87.5 cm of clear space area on the side
- Accessible toilet stall: diagonal grab bar at right located between 84 cm and 92 cm from the ground
- Accessible toilet stall: horizontal grab bar behind the toilet located between 84 cm and 92 cm from the ground
- Passageway for accessing to toilet room larger than 1,1 m
- Manoeuvring space in front of the toilet room door larger than 1.5 m x 1.5 m
- Entrance: toilet room door width larger than 80 cm
- Entrance: automatic door
- Entrance: toilet room door opening towards inside
- Manoeuvring space larger than 1.5 m x 1.5 m in front of the toilet room
- Sink height: between 68.5 cm and 86.5 cm
- Manoeuvring space larger than 1.5 m x 1.5 m in front of the toilet stall
- Accessible toilet stall: narrow door clear width
- Accessible toilet stall: door opening outside the stall
- Accessible toilet stall: space larger than 1.5 m x 1.5 m : 1,5 m x 1,5 m
- Accessible toilet stall: manoeuvring space larger tham 1.2 mx 1.2 m
- Accessible toilet stall: inadequate clear space area on the side : 76 cm
- Accessible toilet stall: horizontal grab bar at the left
- Accessible toilet stall: horizontal grab bar behind the toilet located between 84 cm and 92 cm from the ground
- Accessible toilet stall: toilet paper dispenser too low : 50 cm
- Passageway for accessing to toilet room larger than 1,1 m
- Entrance: automatic door
- Sink height: between 68.5 cm and 86.5 cm
- Manoeuvring space larger than 1.5 m x 1.5 m in front of the toilet stall
- Accessible toilet stall: door clear width larger than 80 cm
- Accessible toilet stall: door opening outside the stall
- Accessible toilet stall: door opening in the clear space area
- Accessible toilet stall: manoeuvring space larger tham 1.2 mx 1.2 m
- Accessible toilet stall: toilet bowl too near to the wall : 26 cm
- Accessible toilet stall: inadequate clear space area on the side : 78 cm
- Accessible toilet stall: horizontal grab bar at right located between 84 cm and 92 cm from the ground
- Accessible toilet stall: horizontal grab bar behind the toilet located between 84 cm and 92 cm from the ground
Additional information
- At the time of our visit, the changing table was broken, leaving a reduced transfer area in the adapted toilet.
- Transfer area reduced to 86 cm
Access
- Circulation corridor at least 1.1 m wide
Entrance
- Ground level
Door
- single door
- Maneuvering space of at least 1.5m wide x 1.5m deep on each side of the door / chicane
- Inward opening door
- Insufficient clear width : 71 cm
- Presence of an electric opening mechanism
Washbasin
- Raised surface : 87,5 cm above floor
- Piping without insulation
Changing table
- Accessible changing table
Accessible washroom(s)
- Maneuvering space in front of the door at least 1.5 m wide x 1.5 m deep
- Dimension : 1,48 m wide x 1,52 m deep
- Interior Maneuvering Space : 0,7 m wide x 1,49 m deep
Accessible toilet cubicle door
- Free width of the door at least 80 cm
- Door aligned with transfer area adjacent to bowl
- Inner handle on the hinge side, incorrectly positioned : 46 cm
Accessible washroom bowl
- Transfer area on the side of the toilet bowl : 70 cm
- No back support for tankless toilet
Accessible toilet stall grab bar(s)
- Horizontal to the right of the bowl
- Horizontal behind the bowl
- Located : 89 cm above floor
Other components of the accessible toilet cubicle
- Toilet Paper Dispenser : 50 cm above the floor
Access
- Circulation corridor at least 1.1 m wide
Door
- single door
- Inward opening door
- Insufficient clear width : 71 cm
- Presence of an electric opening mechanism
Washbasin
- Raised surface : 87,5 cm above floor
Changing table
- Accessible changing table
Urinal
- Not equipped for disabled people
Accessible washroom(s)
- Maneuvering space in front of the door at least 1.5 m wide x 1.5 m deep
- Dimension of at least 1.5 m wide x 1.5 m deep
- Interior Maneuvering Space : 79 m wide x 1,52 m deep
Accessible toilet cubicle door
- Free width of the door at least 80 cm
- Door opening to the outside of the cabinet
- Door aligned with transfer area adjacent to bowl
Accessible washroom bowl
- Transfer area on the side of the toilet bowl : 79 cm
- No back support for tankless toilet
Accessible toilet stall grab bar(s)
- Horizontal to the left of the bowl
- Horizontal behind the bowl
- Located : 88 cm above floor
Other components of the accessible toilet cubicle
- Toilet Paper Dispenser : 88 cm above the floor
Additional information
- 7
Door
- Maneuvering space outside : 1,5 m wide x 1,5 m depth in front of the door / baffle type door
- Interior Maneuvering Space : 1,5 m wide x 1,43 m depth in front of the door / baffle type door
- Inward opening door
- Free width of at least 80 cm
- Presence of an electric opening mechanism
Washbasin
- Raised surface
Accessible washroom(s)
- Interior Maneuvering Space : 80 m wide x 89 m deep
Accessible toilet cubicle door
- Free width of the door at least 80 cm
Accessible washroom bowl
- Transfer area on the side of the toilet bowl : 80 cm
- No back support for tankless toilet
Accessible toilet stall grab bar(s)
- Horizontal to the right of the bowl
- Horizontal behind the bowl
- Located : 88 cm above floor
Other components of the accessible toilet cubicle
- Toilet Paper Dispenser : 52 cm above the floor
Door
- Interior Maneuvering Space : 1,5 m wide x 1,46 m depth in front of the door / baffle type door
- Free width of at least 80 cm
- Presence of an electric opening mechanism
Washbasin
- Raised surface : 89 cm above floor
Urinal
- Not equipped for disabled people
Accessible washroom(s)
- Interior Maneuvering Space : 1,41 m wide x 1,01 m deep
Accessible toilet cubicle door
- Free width of the door at least 80 cm
- Door opening to the outside of the cabinet
- Door aligned with a clear space of : 1,42 m wide x 1,04 m deep in the cabin
- Raised coat hook : 1,26 m above the floor
Accessible washroom bowl
- Transfer area on the side of the toilet bowl : 80 cm
- No back support for tankless toilet
Accessible toilet stall grab bar(s)
- Horizontal to the right of the bowl
- Horizontal behind the bowl
- Located : 89 cm above floor
Other components of the accessible toilet cubicle
- Toilet Paper Dispenser : 51 cm above the floor
- No garbage can
Access
- Without slope or gently sloping
- Circulation corridor at least 1.1 m wide
Entrance
- Ground level
Door
- single door
- Maneuvering space outside : 1,5 m wide x 1,43 m depth in front of the door / baffle type door
- Interior Maneuvering Space : 1,5 m wide x 1,5 m depth in front of the door / baffle type door
- Inward opening door
- Free width of at least 80 cm
- Presence of an electric opening mechanism
Washbasin
- Raised surface : 87,5 cm above floor
Changing table
- Accessible changing table
Urinal
- Not equipped for disabled people
Accessible washroom(s)
- Dimension : 1,49 m wide x 1,47 m deep
- Interior Maneuvering Space : 1,05 m wide x 1,47 m deep
Accessible toilet cubicle door
- Free width of the door at least 80 cm
- Door aligned with a clear space of : 0,75 m wide x 1,47 m deep in the cabin
Accessible washroom bowl
- Transfer area on the side of the toilet bowl : 75 cm
- No back support for tankless toilet
Accessible toilet stall grab bar(s)
- Horizontal to the left of the bowl
- Horizontal behind the bowl
- Located : 90 cm above floor
Other components of the accessible toilet cubicle
- Toilet Paper Dispenser : 47 cm above the floor
Signaling
- Accessible toilet room: no signage
Accessible washroom(s)
- 1 toilet cabin(s) adapted for the disabled / 2 cabin(s)
Additional information
- At the time of our visit, the changing table was broken, leaving a reduced transfer area in the adapted toilet.
- Transfer area reduced to 55 cm
Door
- single door
- Maneuvering space outside : 1,43 m wide x 1,5 m depth in front of the door / baffle type door
- Interior Maneuvering Space : 1,56 m wide x 1,5 m depth in front of the door / baffle type door
- Inward opening door
- Free width of at least 80 cm
- Presence of an electric opening mechanism
Washbasin
- Raised surface : 88,5 cm above floor
- Insulated piping
Changing table
- Accessible changing table
Accessible washroom(s)
- Dimension : 1,6 m wide x 1,6 m deep
- Indoor maneuvering space at least 1.2 m wide x 1.2 m deep inside
Accessible toilet cubicle door
- Clear door width : 77,5 cm
- Door opening to the outside of the cabinet
- Raised coat hook : 1,26 m above the floor
Accessible washroom bowl
- Transfer zone on the side of the toilet bowl of at least 90 cm
- No back support for tankless toilet
Accessible toilet stall grab bar(s)
- Horizontal to the left of the bowl
- Horizontal behind the bowl
- Located : 90 cm above floor
Other components of the accessible toilet cubicle
- Toilet Paper Dispenser : 47,7 cm above the floor
Signaling
- Accessible toilet room: no signage
Door
- single door
- Maneuvering space outside : 1,43 m wide x 1,5 m depth in front of the door / baffle type door
- Interior Maneuvering Space : 1,47 m wide x 1,5 m depth in front of the door / baffle type door
- Inward opening door
- Free width of at least 80 cm
- Presence of an electric opening mechanism
Washbasin
- Raised surface : 88,5 cm above floor
Changing table
- Accessible changing table
Urinal
- Not equipped for disabled people
Accessible washroom(s)
- Dimension : 1,86 m wide x 1,4 m deep
- Interior Maneuvering Space : 1,14 m wide x 1,5 m deep
Accessible toilet cubicle door
- Clear door width : 78 cm
- Door opening to the outside of the cabinet
- Raised coat hook : 1,27 m above the floor
Accessible washroom bowl
- Transfer zone on the side of the toilet bowl of at least 90 cm
- No back support for tankless toilet
Accessible toilet stall grab bar(s)
- Horizontal to the left of the bowl
- Horizontal behind the bowl
- Located : 90 cm above floor
Other components of the accessible toilet cubicle
- Toilet Paper Dispenser : 48 cm above the floor
Signaling
- Accessible toilet room: no signage
- Food service designed for handicaped persons
- Access to the cafeteria
- Access to the restaurant
- All sections are accessible.
- Table height: between 68.5 cm and 86.5 cm
- Table service available
- Cafeteria counter height: between 68.5 cm and 86.5 cm
- Bill to pay at the rable
- Shop adapted for disabled persons
- All sections are accessible.
- Cash stand is too high : 96 cm
- Checkout counter: removable card payment machine
- Exhibit space adapted for disabled persons
- All sections are accessible.
- Objects displayed at a height of less than 1.2 m
- Exhibit space adapted for disabled persons
- All sections are accessible.
- Direct lighting on all displayed objects
- Exhibit space adapted for disabled persons
- All sections are accessible.
- Exhibit space adapted for disabled persons
- All sections are accessible.
- Direct lighting on all displayed objects
- Exhibit space adapted for disabled persons
- All sections are accessible.
- Objects displayed at a height of less than 1.2 m
- Descriptive labels too high : 1,55 cm
- Direct lighting on all displayed objects
- All sections are accessible.
Table(s)
- Sous-sol 1
Description
The museum provides sensory bags with soothing objects, drawing materials and activity sheets for visitors to use while touring the rooms of the Pavillon pour la Paix. In addition, we offer The Art Hive, a creative workshop space supervised by an art therapist and a museum mediator, where artistic materials are available free of charge. You'll have access to a variety of tools and recycled materials, enabling you to express yourself freely through art.
Contact details
1380, rue Sherbrooke Ouest, Montréal, Québec
514 285 2000 / 800 899 6873 /
musee@mbamtl.org
Visit the website
