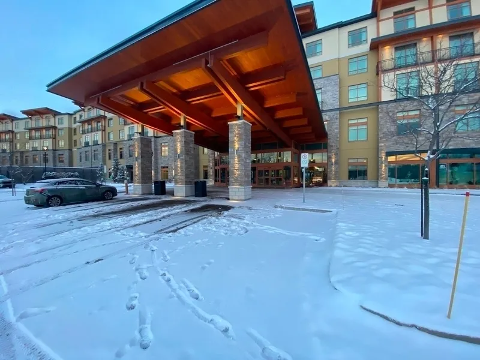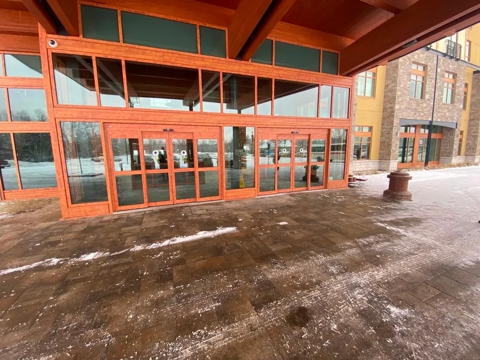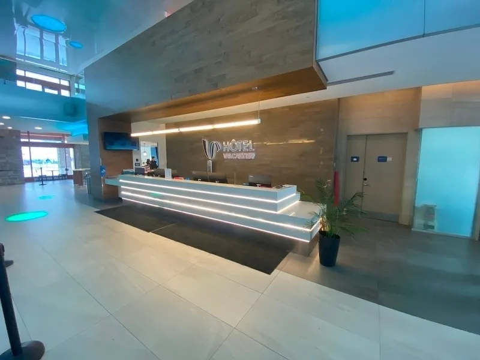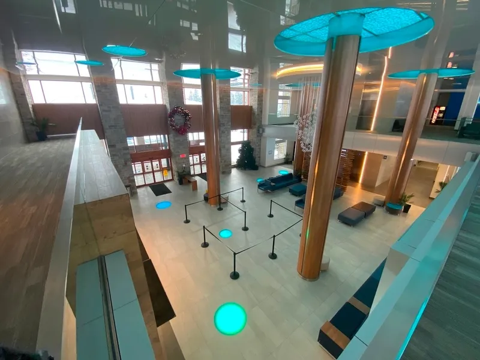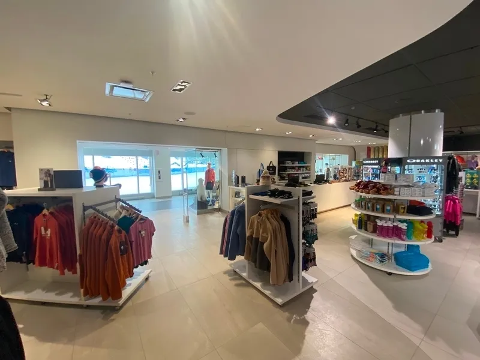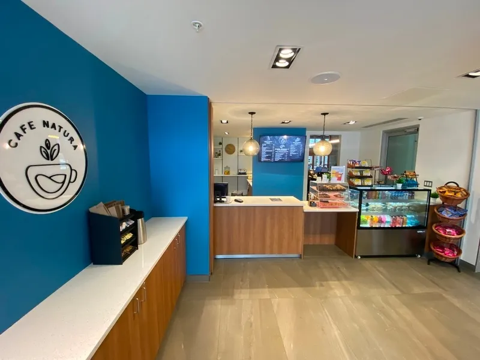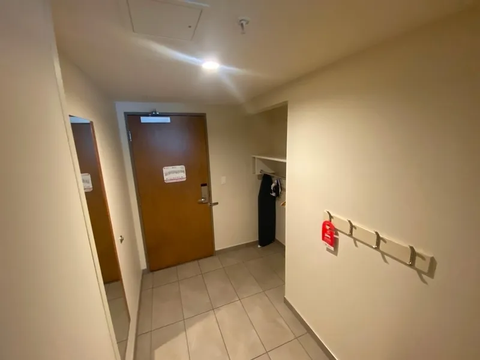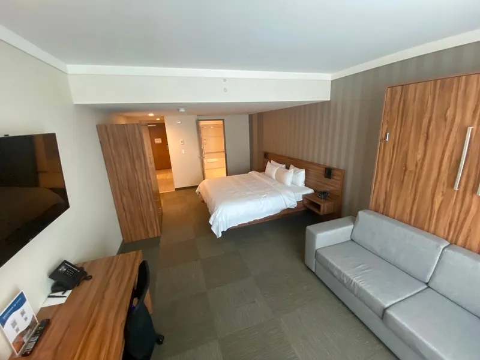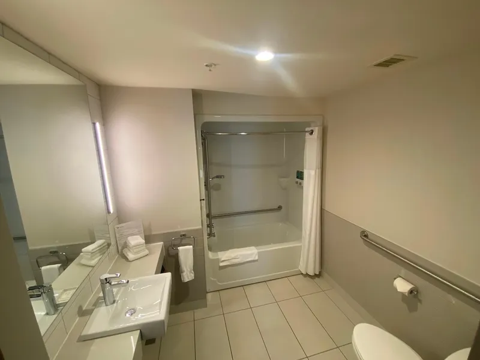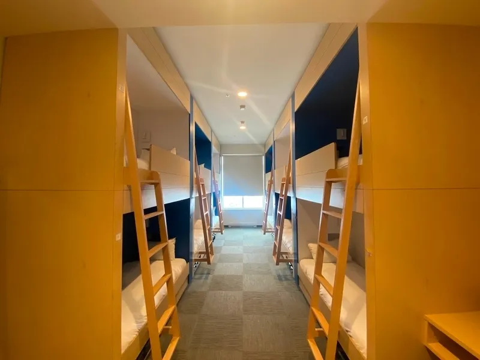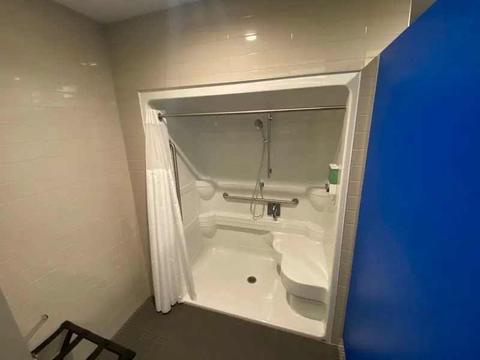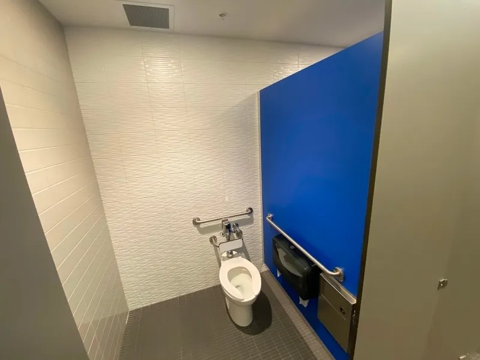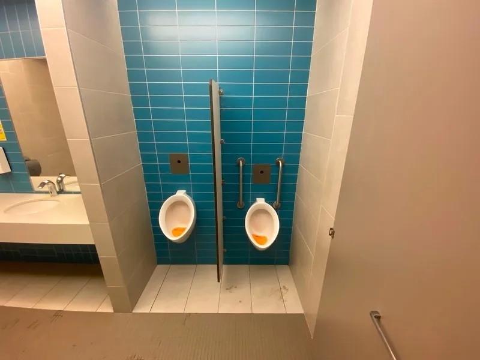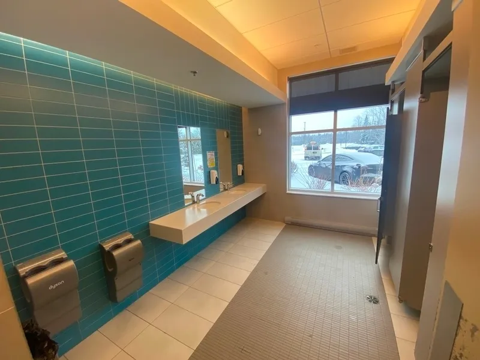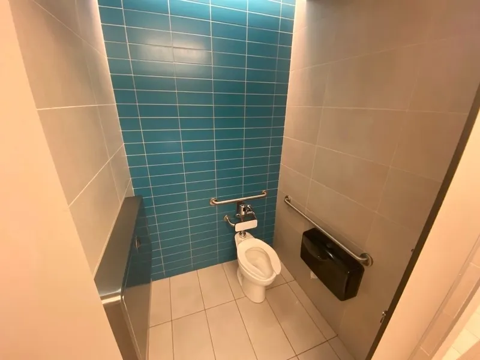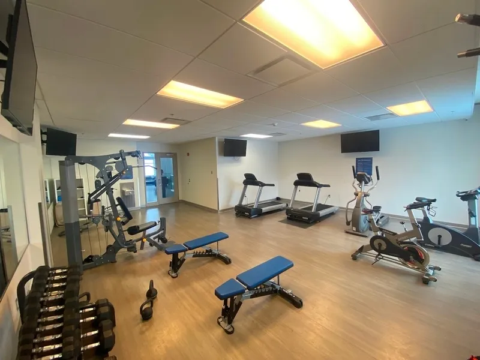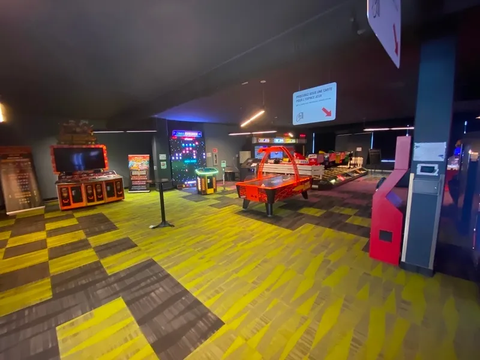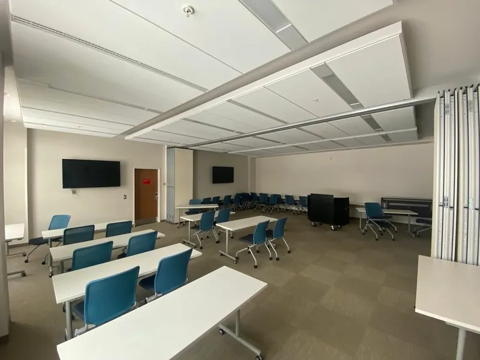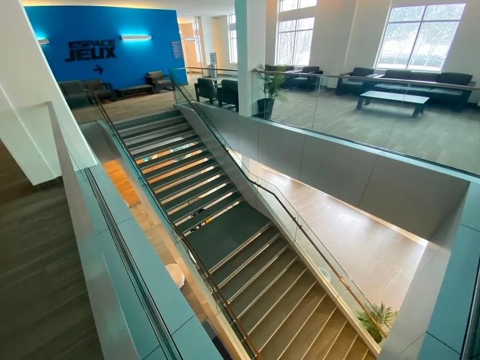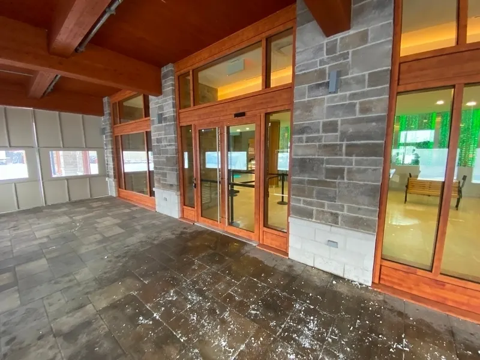Establishment details
Number of reserved places
- Reserved seat(s) for people with disabilities: : 4
Reserved seat location
- Near the entrance
Reserved seat identification
- Using the panel and on the ground
Route leading from the parking lot to the entrance
- Without obstacles
Pathway leading to the entrance
- Without slope
Front door
- Door equipped with an electric opening mechanism
Course without obstacles
- Circulation corridor without slope
- Clear width of the circulation corridor of more than 92 cm
Counter
- Counter surface : 87 cm above floor
- Wireless or removable payment terminal
drinking fountain
- Raised spout : 95 cm
Movement between floors
- Elevator
Additional information
- Several seating areas are available throughout the facility.
Payment
- Removable Terminal
- Counter surface : 96 cm above floor
cafeteria counter
- Food display less than 1.35 m above the ground
Cash counter
- Counter surface : 107 cm above floor
- Wireless or removable payment terminal
Indoor circulation
Additional information
- The maneuvering area inside the fitting room is 1.5 m wide by 1.4 m deep.
- Entrance: door esay to open
- Entrance: door clear width larger than 80 cm
- Manoeuvring space diameter larger than 1.5 m available
Additional information
- The trough is 95 cm high and has a 71 cm clearance.
- La porte est lourde mais referme très lentement
- Path of travel exceeds 92 cm
Table(s)
Additional information
- The facility has 5 function rooms. For more information on the capacity and layout of rental rooms, click here.
Table(s)
- 111 cm
Additional information
- Most games require you to transfer to a seat and climb 1 or 2 steps.
- Some tabletop games, such as table field hockey and basketball, can be played from the side.
Driveway leading to the entrance
- Carpet flooring
Interior entrance door
- Opening requiring significant physical effort
- Lock : 111 cm above floor
- Peephole less than 1.2 m above the floor
Indoor circulation
- Maneuvering space of at least 1.5 m in diameter
- Circulation corridor of at least 92 cm
Orders
- Other controls (thermostat, A/C) : 1,49 m above the floor
Bed(s)
- Mattress Top : 62 cm above floor
Possibility of moving the furniture at the request of the customer
- Furniture cannot be moved
Bed(s)
- 2 beds
- Double bed
- King-size bed
- Transfer zone on side of bed exceeds 92 cm
Additional information
- The under-bed clearance is 24 cm high and 28 cm deep.
- The double bed is the pull-out bed.
Toilet bowl
- Transfer area on the side of the bowl at least 90 cm wide x 1.5 m deep
Grab bar to the right of the toilet
- Horizontal grab bar
Grab bar behind the toilet
- A horizontal grab bar
Sink
- Accessible sink
Bath
- Shower bath
- No non-slip bottom or non-slip bath mat available
Bath: grab bar on left side wall
- Vertical bar
Bath: grab bar on the wall facing the entrance
- Horizontal or L-shaped bar
Additional information
- No removable transfer bench available.
- Shampoo and shower gel dispensers are located away from the lever-operated bath-shower fittings.
Door
- Maneuvering space outside : 1,5 m wide x 1,32 m depth in front of the door / baffle type door
- Opening requiring significant physical effort
Washbasin
- Accessible sink
Sanitary equipment
- Hard-to-reach soap dispenser
Urinal
- Raised edge : 52 cm
- Grab bars on each side
Accessible washroom(s)
- Interior Maneuvering Space : 1 m wide x 1 m deep
Accessible toilet stall grab bar(s)
- Horizontal to the right of the bowl
- Horizontal behind the bowl
Other components of the accessible toilet cubicle
- Toilet Paper Dispenser : 47 cm above the floor
Additional information
- The changing table reduces the clear width of the transfer area from 87 cm (on the floor) to 76 cm.
- When deployed, the changing table considerably reduces the maneuvering area on the floor.
Door
- Maneuvering space outside : 1,5 m wide x 1,32 m depth in front of the door / baffle type door
- Opening requiring significant physical effort
Washbasin
- Accessible sink
Sanitary equipment
- Hard-to-reach soap dispenser
Accessible washroom(s)
- Interior Maneuvering Space : 1 m wide x 1 m deep
Accessible toilet stall grab bar(s)
- Horizontal to the right of the bowl
- Horizontal behind the bowl
Other components of the accessible toilet cubicle
- Toilet Paper Dispenser : 47 cm above the floor
Additional information
- The changing table reduces the clear width of the transfer area from 88 cm (on the floor) to 77 cm.
- When deployed, the changing table considerably reduces the maneuvering area on the floor.
- "
Door
- Opening requiring significant physical effort
Sanitary equipment
- Hard-to-reach soap dispenser
Accessible washroom(s)
- Maneuvering space in front of the door : 1,5 m wide x 1,35 m deep
- Interior Maneuvering Space : 1 m wide x 1 m deep
Accessible washroom bowl
- Transfer area on the side of the toilet bowl : 70 cm
Accessible toilet stall grab bar(s)
- Horizontal to the right of the bowl
- Horizontal behind the bowl
Additional information
- The changing table reduces the clear width of the transfer area from 81 cm (on the floor) to 70 cm.
- When deployed, the changing table considerably reduces the maneuvering area on the floor.
Door
- Opening requiring significant physical effort
Washbasin
- Accessible sink
Sanitary equipment
- Hard-to-reach soap dispenser
Urinal
- Raised edge : 52 cm
- Grab bars on each side
Accessible washroom(s)
- Interior Maneuvering Space : 1 m wide x 1 m deep
Accessible toilet stall grab bar(s)
- Horizontal to the left of the bowl
- Horizontal behind the bowl
Other components of the accessible toilet cubicle
- Toilet Paper Dispenser : 49 cm above the floor
Additional information
- The changing table reduces the clear width of the transfer area from 84 cm (on the floor) to 70 cm.
- When deployed, the changing table considerably reduces the maneuvering area on the floor.
Door
- Opening requiring significant physical effort
Washbasin
- Accessible sink
Sanitary equipment
- Hard-to-reach soap dispenser
Urinal
- Raised edge : 52 cm
- Grab bars on each side
Accessible washroom(s)
- Interior Maneuvering Space : 1 m wide x 1 m deep
Accessible washroom bowl
- Center (axis) away from nearest adjacent wall : 56 cm
Accessible toilet stall grab bar(s)
- Horizontal to the right of the bowl
- Horizontal behind the bowl
Other components of the accessible toilet cubicle
- Toilet Paper Dispenser : 47 cm above the floor
Additional information
- The changing table reduces the clear width of the transfer area from 80 cm (on the floor) to 70 cm.
- The back support was broken at the time of the visit.
Door
- Opening requiring significant physical effort
Washbasin
- Accessible sink
Sanitary equipment
- Hard-to-reach soap dispenser
Accessible washroom(s)
- Maneuvering space in front of the door : 1,5 m wide x 1,4 m deep
- Indoor maneuvering space at least 1.2 m wide x 1.2 m deep inside
Accessible washroom bowl
- Transfer zone on the side of the toilet bowl of at least 90 cm
Accessible toilet stall grab bar(s)
- Horizontal to the right of the bowl
- Horizontal behind the bowl
Other components of the accessible toilet cubicle
- Toilet Paper Dispenser : 48 cm above the floor
Additional information
- When deployed, the changing table considerably reduces the maneuvering area on the floor.
Acoustics
- Presence of repetitive noise : Salle de jeux bruit fort et répétitif
Interior staircase
- Non-slip strip and contrasting colour
- The majority of staircases have a handrail on each side
- Open risers
Interior of the building
- Safe path without obstacles
Elevator
- Insufficient colour contrast (<70%) : Lumières réfléchissant et éclairage sombre
- Symbols and characters on the landing buttons and control panel in relief
- Announcement of the floor by voice synthesis before the doors open
Interior lighting
- Glare zone : lumière du comptoir de réception
Counter and payment
- Touchscreen keyboard accessible to a blind or visually impaired person
Identification of facilities
- Presence of a plan indicating the main occupants and services of the building at the entrance to the building
Room number
- No raised number
- No Braille transcription
Building Interior
- The signage is easy to understand due to its use of pictograms and an accessible language register
- Audible and flashing fire system in all rooms of the establishment
Accommodation unit
- No visual doorbell
- Television with subtitles
Interior entrance door
- Opening requiring significant physical effort
- Lock : 111 cm above floor
- Peephole less than 1.2 m above the floor
Additional information
- The door giving access to all dormitories is identical to the one evaluated here, except that it has no optical peephole.
Indoor circulation
- Maneuvering space of at least 1.5 m in diameter
- Circulation corridor of at least 92 cm
Bed(s)
- Mattress Top : 59 cm above floor
- No clearance under the bed
- Transfer area between beds over 92 cm
Possibility of moving the furniture at the request of the customer
- Furniture cannot be moved
Additional information
- The socket and light switch next to the bed, behind the pillow, require some contortion to access.
- The dormitory has a total of 12 single beds, 6 of which are on the floor.
Front door
- Maneuvering area inside in front of the door : 1,5 m de largeur x 1,1 m depth
- Opening requiring significant physical effort
Grab bar to the left of the toilet
- Horizontal grab bar
Grab bar behind the toilet
- A horizontal grab bar
Sanitary equipment
- Hard-to-reach soap dispenser
Shower
- Shower with a threshold height of : 3 cm
- Non-slip mat available
Shower: grab bar on left side wall
- Vertical bar
Shower: grab bar on the wall facing the entrance
- Horizontal, vertical or oblique bar
Additional information
- The manoeuvring area in front of the shower is 1.2 m wide and 1.5 m deep.
- Transfer to the fixed bench inside the shower (49 cm high) is possible, but the distance between the edge of the shower and that of the transfer bench is 6 cm.
- The manoeuvring area inside the toilet cubicle is 1.2 x 1.2 m, and the transfer zone is 90 cm.
Front door
- Maneuvering area inside in front of the door : 1,5 m de largeur x 1,1 m depth
- Opening requiring significant physical effort
Grab bar to the right of the toilet
- Horizontal grab bar
Grab bar behind the toilet
- A horizontal grab bar
Sanitary equipment
- Hard-to-reach soap dispenser
Shower
- Shower with a threshold height of : 3 cm
- Non-slip mat available
Shower: grab bar on right side wall
- Vertical bar
- Located at a horizontal distance of : 27 cm from shower entrance
Shower: grab bar on the wall facing the entrance
- Horizontal, vertical or oblique bar
Additional information
- The manoeuvring area in front of the shower is 1.2 m wide and 1.5 m deep.
- Transfer to the fixed bench inside the shower (49 cm high) is possible, but the distance between the edge of the shower and that of the transfer bench is 6 cm.
- The manoeuvring area inside the toilet cubicle is 1.2 x 1.2 m, and the transfer zone is 87,5 cm.
- The urinal rim is 53 cm high.
Description
Two manual wheelchairs are available on request.
The room evaluated is #331. Please note that partially accessible rooms contain the same equipment, but their configuration may vary from one room to another (mirror).
Accommodation unit: one king bed and one pull-out double bed per room. Height from top of mattress to floor: 62 cm without clearance. Shower bath.
Dormitory: 12 beds, including 6 beds 59 cm above floor level with no headroom.
To obtain a room that meets your needs, please call before booking.
Contact details
2280 boulevard Valcartier, Saint-Gabriel-de-Valcartier, Québec
418 844 2200 / 888 384 5524 /
info@valcartier.com
Visit the website