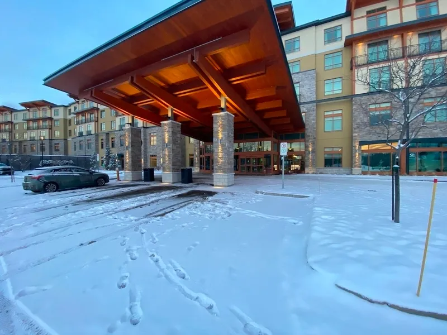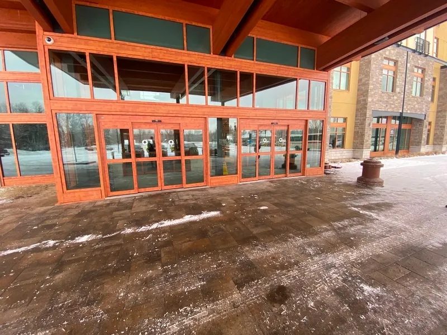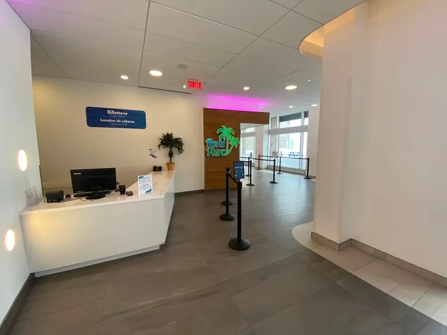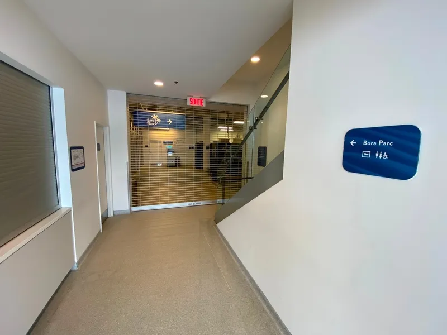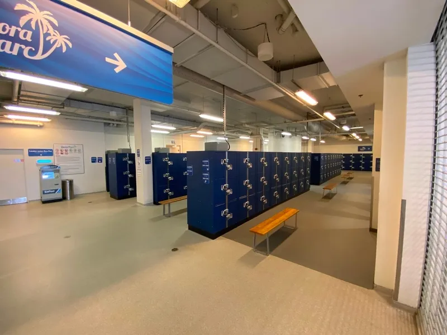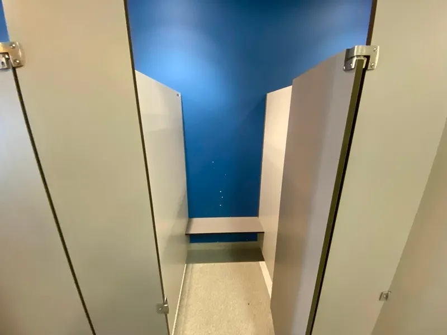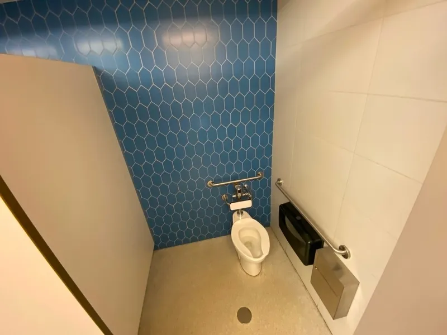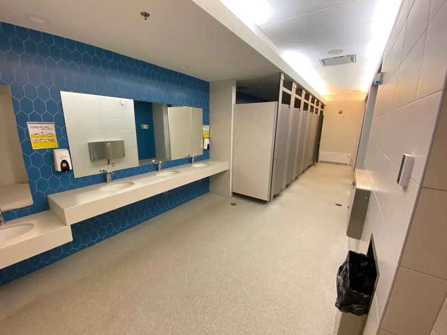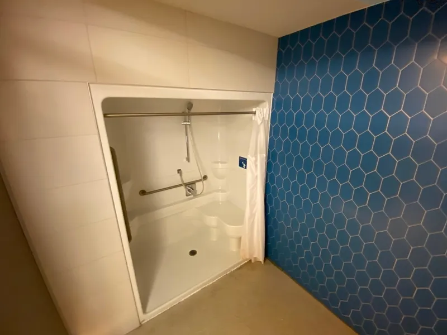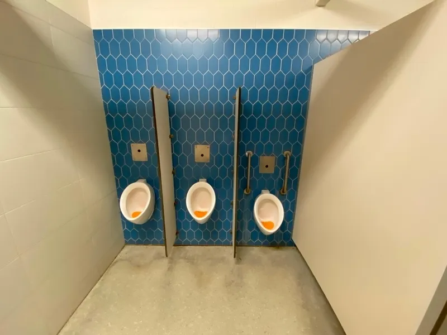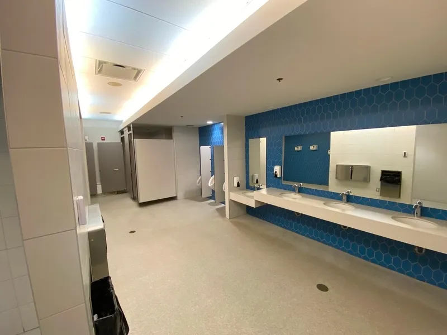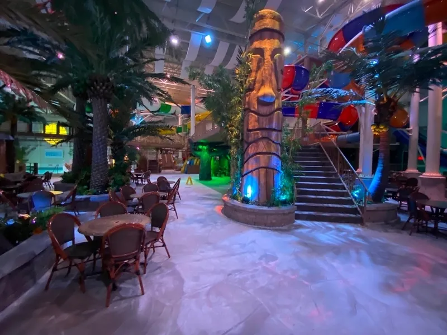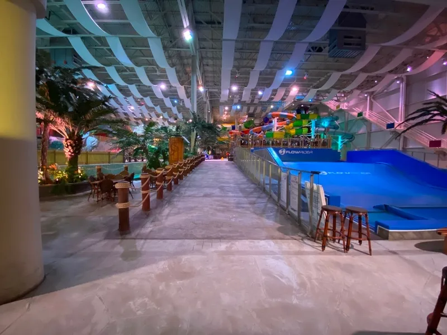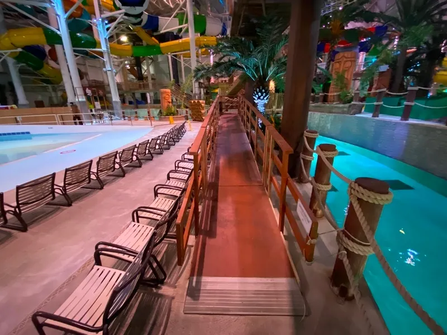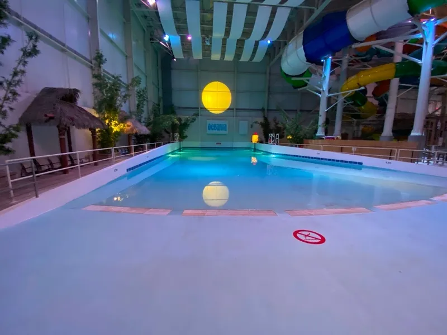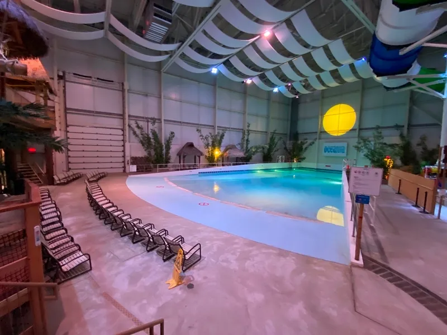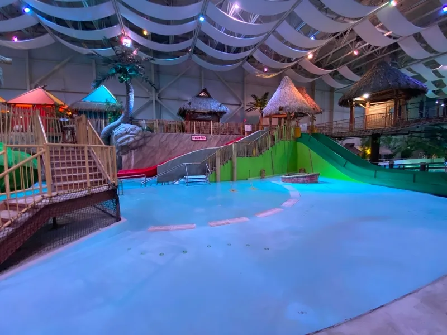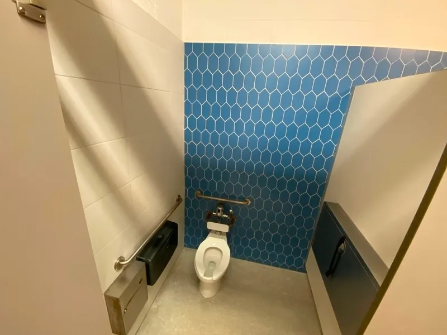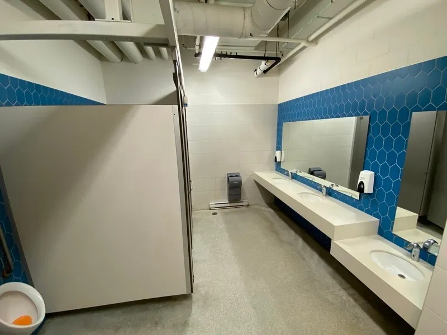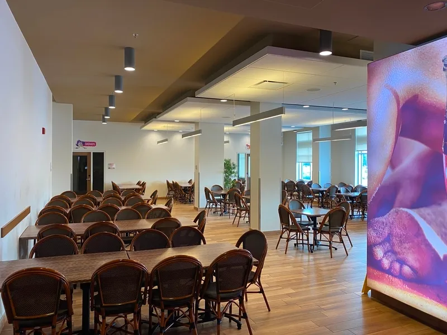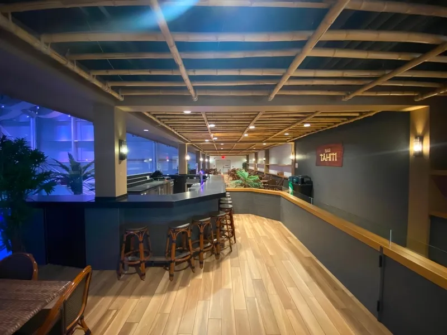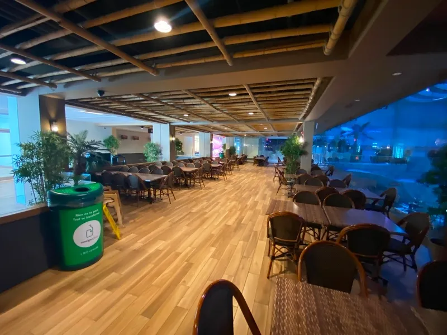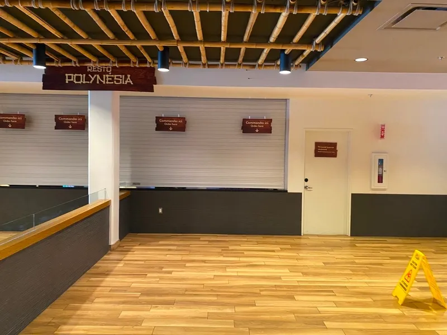Establishment details
Number of reserved places
- Reserved seat(s) for people with disabilities: : 4
Reserved seat location
- Near the entrance
Reserved seat identification
- Using the panel and on the ground
Route leading from the parking lot to the entrance
- Without obstacles
Pathway leading to the entrance
- Without slope
Front door
- Door equipped with an electric opening mechanism
Number of accessible floor(s) / Total number of floor(s)
- 2 accessible floor(s) / 2 floor(s)
Counter
- Counter surface : 88 cm above floor
- No clearance under the counter
- Wireless or removable payment terminal
Movement between floors
- Elevator
Counter
- Ticket counter
Additional information
- The elevator to the second floor is located in the reception area of the Valcartier Hotel.
Door
- No door / Baffle type door
Washbasin
- Accessible sink
Urinal
- Raised edge : 47 cm
- Grab bars on each side
Accessible washroom(s)
- Interior Maneuvering Space : 1 m wide x 1 m deep
Accessible washroom bowl
- Transfer area on the side of the toilet bowl : 80 cm
- Tankless Toilet Back Support
Accessible toilet stall grab bar(s)
- Horizontal to the left of the bowl
- Horizontal behind the bowl
Additional information
- The changing table reduces the clear width of the transfer area from 90 cm (on the floor) to 80 cm.
- When deployed, the changing table considerably reduces the maneuvering area on the floor.
Door
- No door / Baffle type door
Washbasin
- Accessible sink
Accessible washroom(s)
- Interior Maneuvering Space : 1 m wide x 1 m deep
Accessible washroom bowl
- Transfer area on the side of the toilet bowl : 80 cm
- Tankless Toilet Back Support
Accessible toilet stall grab bar(s)
- Horizontal to the right of the bowl
- Horizontal behind the bowl
Other components of the accessible toilet cubicle
- Garbage can far from the toilet
Additional information
- The changing table reduces the clear width of the transfer area from 90 cm (on the floor) to 80 cm.
- When deployed, the changing table considerably reduces the maneuvering area on the floor.
Movement between floors
- Accessible elevator
Internal trips
- Circulation corridor of at least 92 cm
Tables
- Removable tables
- Accessible table(s)
Payment
- Removable Terminal
- Counter surface : 91 cm above floor
- No clearance under the counter
Tables
- 100% of the tables are accessible.
Additional information
- Access to the restaurant and bar is via the elevator in the Hôtel Valcartier reception area.
- The height of the bar counter is 1.04 m.
- Entrance: 2 or more steps
Additional information
- The water slides, indoor surfing and play areas are not equipped with access for people with reduced mobility (steps).
- Access to entrance: path of travel exceeds 1.1 m
- Near swimming pool: manoeuvring space with diameter of at least 1.5 m available
- Swimming pool: no equipment adapted for disabled persons
Additional information
- Access to the Océania pool is via an accessible ramp (gentle slope, handrail and sufficient clear width).
- The pool entrance has a gentle slope with no steps.
- Access to entrance: path of travel exceeds 1.1 m
- 100% of paths of travel accessible around swimming pool
- Near swimming pool: manoeuvring space with diameter of at least 1.5 m available
- Swimming pool: no equipment adapted for disabled persons
- Access to swimming pool: no step
Additional information
- The entrance is gently sloping.
- This part is a shallow basin from which you can observe the Reef pool.
Shower
- Shower with a threshold height of : 3 cm
- Non-slip mat available
Shower: grab bar on left side wall
- Vertical bar
- Located at a horizontal distance of : 26 cm from shower entrance
Shower: grab bar on the wall facing the entrance
- Horizontal, vertical or oblique bar
Additional information
- At the time of the visit, the shower-telephone had not been installed.
Shower
- Shower with a threshold height of : 3 cm
- Non-slip mat available
Shower: grab bar on left side wall
- Vertical bar
- Located at a horizontal distance of : 26 cm from shower entrance
Shower: grab bar on the wall facing the entrance
- Horizontal, vertical or oblique bar
Door
- No door / Baffle type door
- Maneuvering space outside : 1,29 m wide x 1,5 m depth in front of the door / baffle type door
Washbasin
- Accessible sink
- Clearance under the sink of at least 68.5 cm above the floor
Accessible washroom bowl
- Transfer zone on the side of the toilet bowl of at least 90 cm
- Tankless Toilet Back Support
Accessible toilet stall grab bar(s)
- Horizontal to the left of the bowl
- Horizontal behind the bowl
Other components of the accessible toilet cubicle
- Garbage can far from the toilet
Additional information
- The height of the clearance under the lowered part of the washbasin is 50 cm.
Door
- No door / Baffle type door
- Maneuvering space outside : 1,29 m wide x 1,5 m depth in front of the door / baffle type door
Washbasin
- Accessible sink
Urinal
- Raised edge : 52 cm
- Grab bars on each side
Accessible washroom bowl
- Transfer area on the side of the toilet bowl : 86 cm
- Tankless Toilet Back Support
Accessible toilet stall grab bar(s)
- Horizontal to the left of the bowl
- Horizontal behind the bowl
Additional information
- The height of the clearance under the lowered part of the washbasin is 51 cm.
Lockers
- Traffic corridors with a minimum width of 92 cm
- Handle difficult to use
Benches or chairs
- Presence of fixed bench(es)
Dressing cabin
- When you have to pull the door: lateral clearance on the side of the handle of : 18 cm
- Maneuvering area inside the cabin : 0,80 m x 0,80 m
- No grab bar near the bench
Driveway leading to the entrance
- Without slope or gently sloping
- Free width of at least 1.1 m
Additional information
- The entrance from the Valcartier Hotel to Bora Parc has no door, and leads directly to the cloakroom and lockers. To gain access, you must first pass through the ticket counter, which has a raised surface (see “Building interior” form).
Interior entrance door
- single door
- Opening requiring significant physical effort
- No electric opening mechanism
Vestibule
- Area of at least 2.1 m x 2.1 m
2nd Gateway
- Opening requiring significant physical effort
Acoustics
- The acoustics of the premises detract from sound comfort : peut être bruyant en période d'achalandage
Temperature
- Some spaces are very hot compared to others
Colors and patterns
- Several large yellow, orange or red surfaces in the main spaces : plusieurs contrastes de couleur dans le Bora Parc
Calming room
- No Calming Room or Calming Tent Available
Outdoor course
- Dangerous path: Dangerous surface : dérapant par endroit
Exterior staircase
- No anti-slip strip of contrasting color on the nosing of the steps
- The majority of staircases have a handrail on each side
- Handrail ending in a safe manner
- Handrail in a non-contrasting color with the environment
Building Interior
- The signage is easy to understand due to its use of pictograms and an accessible language register
- Audible and flashing fire system in all rooms of the establishment
Furniture
- Table with more than 4 seats: Round or oval table
Description
Two swimming pools with gently sloping entrances. No adapted equipment available.
Bora Parc staff are not trained or authorized to transfer users. The waterslides are not equipped with disabled access (steps).
This establishment accepts the Carte Accompagnement Loisir (CAL) and the Accèss 2 card.
Contact details
2280 boulevard Valcartier, Saint-Gabriel-de-Valcartier, Québec
418 844 2200 / 888 384 5524 /
info@valcartier.com
Visit the website