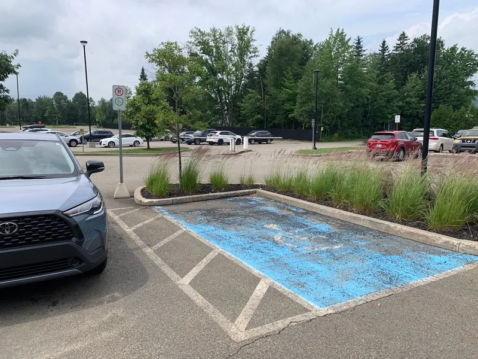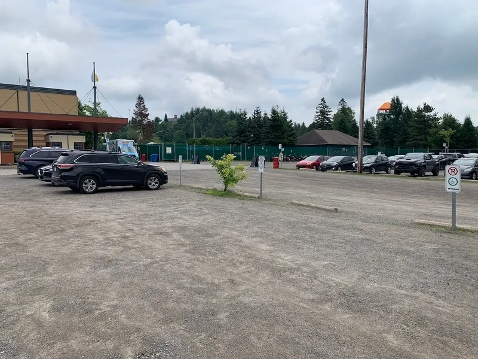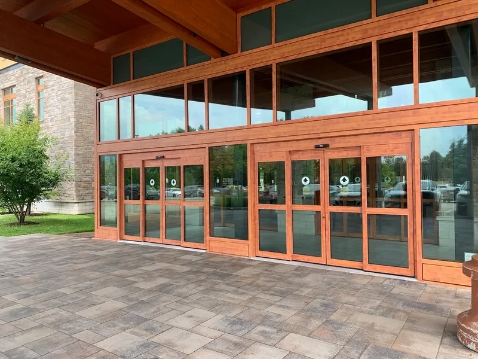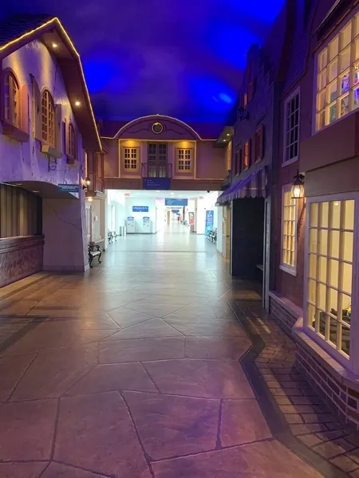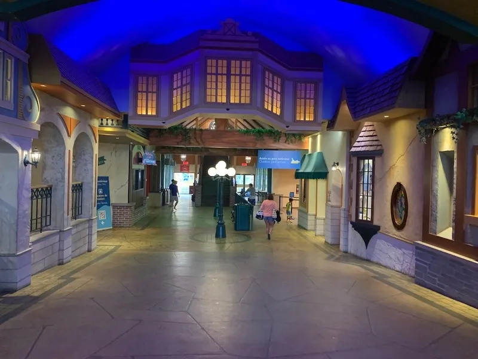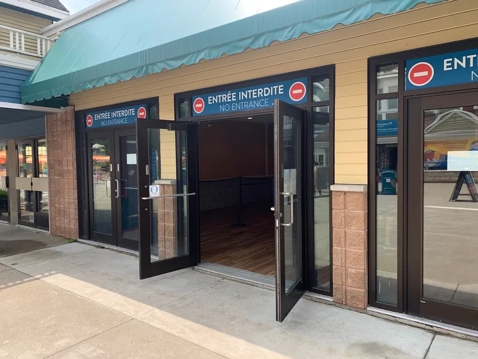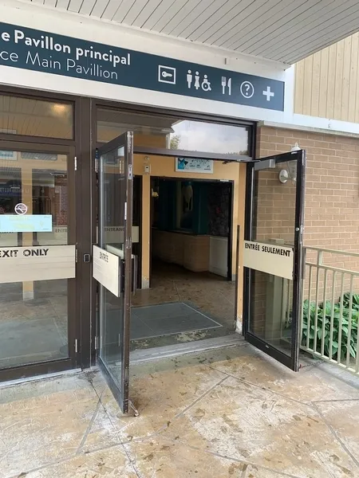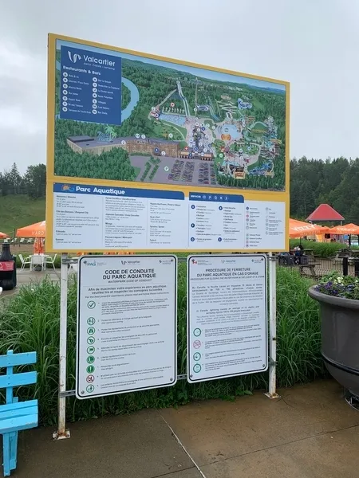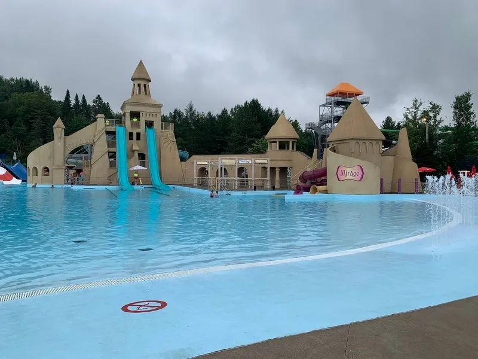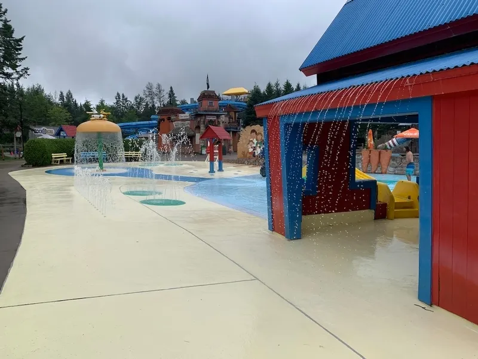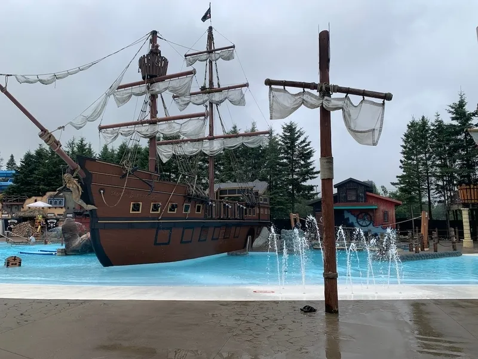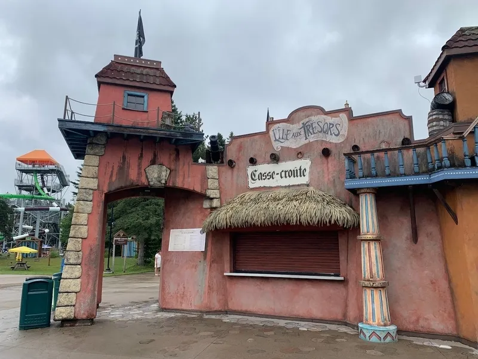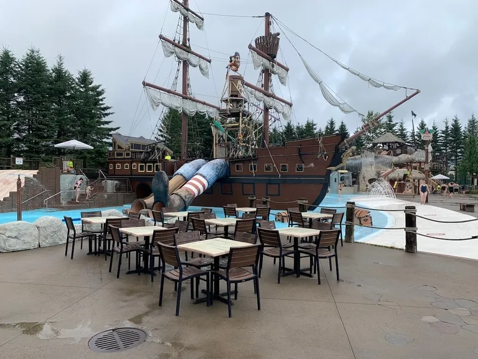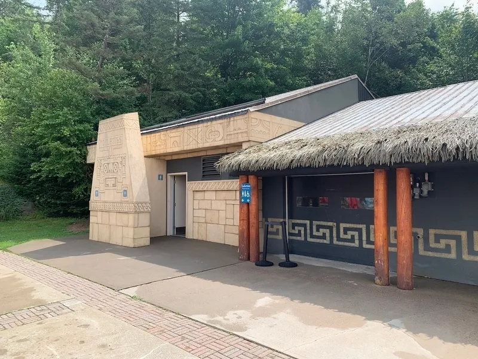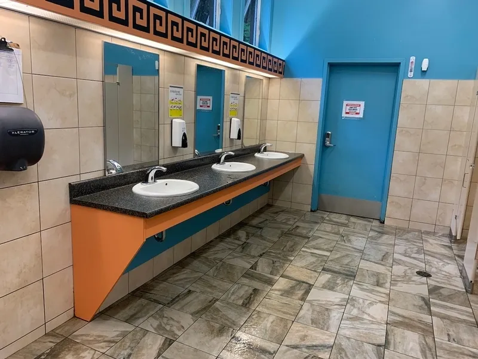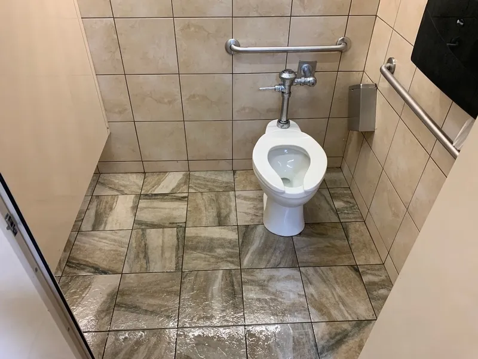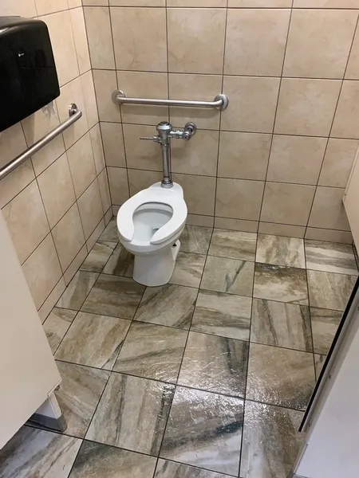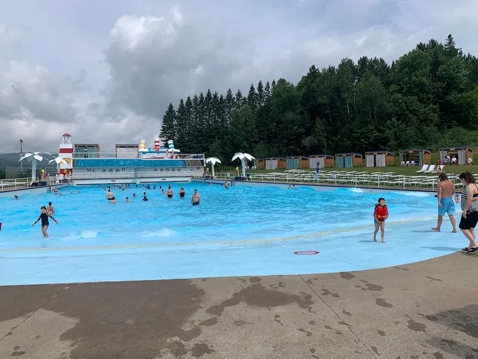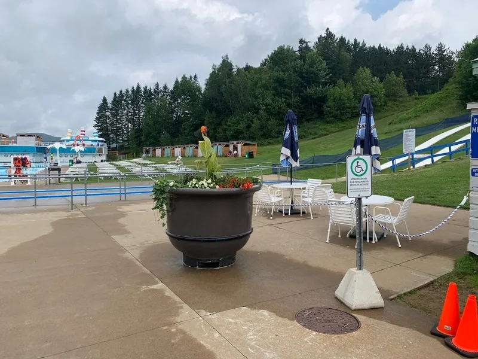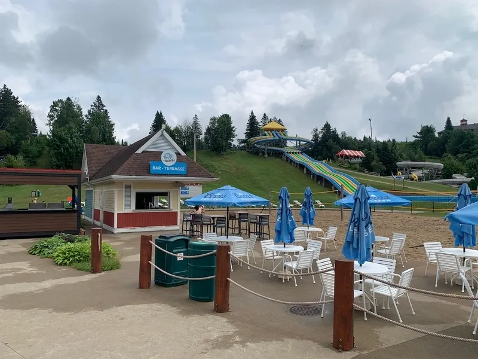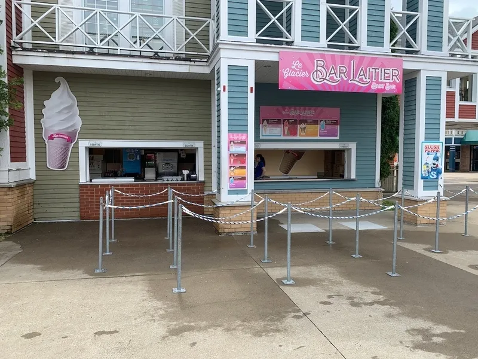Establishment details
Total number of places
- More than 201 places
Number of reserved places
- Reserved seat(s) for people with disabilities: : 8
Reserved seat location
- Near the entrance
Reserved seat size
- Free width of at least 2.4 m
- Free width of the side aisle on the side of at least 1.5 m
flooring
- Asphalted ground
Additional information
- The Village Vacances Valcartier has two parking areas.
- 4 reserved parking spaces are located in front of the Valcartier Hotel. These spaces meet accessibility standards.
- Wheelchair users can enter from the Valcartier Hotel, since the main entrance to the reception building has a step and a 4 cm threshold. For people whose thresholds represent an obstacle, we recommend giving priority to the parking spaces in front of the hotel.
- Additional reserved parking spaces are available near the water park entrance. These spaces are on compacted rock dust, so there is no demarcation between them. The identification sign is 89 cm high. These spaces are far from the accessible entrance.
Door
- Maneuvering space outside : 1,5 m wide x 1,45 m depth in front of the door / baffle type door
- Interior Maneuvering Space : 1,5 m wide x 1,23 m depth in front of the door / baffle type door
- Difference in level between the exterior floor covering and the door sill : 1,8 cm
- Free width of at least 80 cm
Washbasin
- Accessible sink
Sanitary equipment
- Bottom of mirror less than 1 m above floor
- Hard-to-reach soap dispenser
- Easy access hand dryer
Accessible washroom(s)
- Dimension : 1,53 m wide x 1,47 m deep
- Interior Maneuvering Space : 1,05 m wide x 1,05 m deep
Accessible toilet cubicle door
- Free width of the door at least 80 cm
Accessible washroom bowl
- Center (axis) between 46 cm and 48 cm from the nearest adjacent wall
- Transfer zone on the side of the toilet bowl of at least 87.5 cm
Accessible toilet stall grab bar(s)
- Horizontal to the right of the bowl
- Horizontal behind the bowl
- At least 76 cm in length
- Located : 88 cm above floor
Signaling
- Accessible toilet room: no signage
Additional information
- This washroom is located near the Amazon waterslide.
Door
- Maneuvering space outside : 1,5 m wide x 1,45 m depth in front of the door / baffle type door
- Interior Maneuvering Space : 1,5 m wide x 1,23 m depth in front of the door / baffle type door
- Difference in level between the exterior floor covering and the door sill : 1,8 cm
- Free width of at least 80 cm
Washbasin
- Accessible sink
Sanitary equipment
- Bottom of mirror less than 1 m above floor
- Hard-to-reach soap dispenser
- Easy access hand dryer
Accessible washroom(s)
- Dimension : 1,51 m wide x 1,47 m deep
- Interior Maneuvering Space : 1,0 m wide x 1,0 m deep
Accessible toilet cubicle door
- Free width of the door at least 80 cm
Accessible washroom bowl
- Transfer area on the side of the toilet bowl : 85 cm
Accessible toilet stall grab bar(s)
- Horizontal to the right of the bowl
- Horizontal behind the bowl
- At least 76 cm in length
- Located : 88 cm above floor
Signaling
- Accessible toilet room: no signage
Additional information
- This washroom is located close to the Amazon waterslide. The men's washroom has a larger, adapted cubicle than the one on the women's side.
Tables
- Cross-shaped table leg
- Height between 68.5 cm and 86.5 cm above the floor
- Clearance under the table of at least 68.5 cm
- Clearance width of at least 76 cm
- Clearance depth : 34 cm
Payment
- Removable Terminal
- Counter surface : 113 cm above floor
- No clearance under the counter
Tables
- 75% of the tables are accessible.
Additional information
- Bar-Terrasse Le Smash is located close to the volleyball courts.
Internal trips
- Circulation corridor of at least 92 cm
- Maneuvering area of at least 1.5 m in diameter available
Tables
- Height between 68.5 cm and 86.5 cm above the floor
- Clearance under the table of at least 68.5 cm
- Clearance width of at least 76 cm
- Clearance depth : 30 cm
Payment
- Removable Terminal
- Counter surface : 98 cm above floor
- No clearance under the counter
Tables
- Table and fixed seat
Additional information
- The Bols & Cie restaurant is not accessible, as there is a 5 cm threshold at the entrance. Tables have fixed stools.
Tables
- Cross-shaped table leg
- Height between 68.5 cm and 86.5 cm above the floor
- Clearance under the table of at least 68.5 cm
- Clearance width of at least 76 cm
- Clearance depth : 36 cm
Payment
- Removable Terminal
- Counter surface : 107 cm above floor
- 100% of paths of travel accessible around swimming pool
- Near swimming pool: manoeuvring space with diameter of at least 1.5 m available
- Access to swimming pool: no step
Additional information
- The Mirage family course includes a gradual-entry pool. The entry slope is 5.8% and there are no handrails.
- 100% of paths of travel accessible around swimming pool
- Near swimming pool: manoeuvring space with diameter of at least 1.5 m available
- Access to swimming pool: no step
Additional information
- The CocoRico Farm course includes a gradual-entry pool. The entry slope is 3.5% and there are no handrails. The interior of the farm is accessible, as are several water features.
- 100% of paths of travel accessible around swimming pool
- Near swimming pool: manoeuvring space with diameter of at least 1.5 m available
- Access to swimming pool: no step
Additional information
- The Pirates' Den game features a gradual-entry pool. The entry slope is 5.5% and there are no handrails.
Tables
- Table on round / square base
- Table height between 68.5 cm and 86.5 cm
- Clearance under the table : 67,6 cm
- Clearance width of at least 76 cm
- Clearance Depth : 44 cm
Additional information
- The reserved area is close to the wave pool, Everest and La Marina restaurant. These tables are reserved for disabled guests. The area is surrounded by bolards, which may require the assistance of another person to gain access. This area is shown on the site map.
Front door
- Maneuvering area on each side of the door at least 1.5 m wide x 1.5 m deep
- Difference in level between the exterior floor covering and the door sill : 4 cm
- No difference in level between the interior floor covering and the door sill
- Free width of at least 80 cm
- Double door
Additional information
- This sheet covers the water park exit, which is part of the welcome chalet. Please note that there is no other way to leave the park. The door is permanently open during opening hours and has a 4 cm threshold.
- For more information about the welcome chalet, please refer to the Village Vacances Valcartier (Winter) online page.
Pathway leading to the entrance
- Circulation corridor at least 1.1 m wide
- Accessible driveway leading to the entrance
Front door
- Maneuvering area on each side of the door at least 1.5 m wide x 1.5 m deep
- Difference in level between the exterior floor covering and the door sill : 5 cm
- No difference in level between the interior floor covering and the door sill
- Free width of at least 80 cm
- Double door
Additional information
- This sheet deals with the entrance to the water park, which is part of the reception chalet. Please note that there is no other entrance to the park. The door is permanently open during opening hours and has a 4 cm threshold.
- For more information about the welcome chalet, please refer to the Village Vacances Valcartier (Winter) online page.
Description
Important note: The entrance to the site has a 5 cm threshold, while the exit has a 4 cm threshold. There is no alert access.
This fact sheet deals with the Village Vacances Valcartier in summer, i.e. the water park. The reception chalet, La Marina Resto and the exterior entrance to the Valcartier Hotel remain similar from one season to the next. For more information about these sections, which are in operation in summer, we invite you to visit the Village Vacances Valcartier (Winter) Kéroul web page. As mentioned above, only the entrance and exit to the site change due to snow-covered thresholds in winter.
The most accessible entrance to the reception building is the Hôtel Valcartier entrance next door.
The Village Vacances Valcartier has no facilities for disabled access to the water attractions.
Two manual wheelchairs are available on request. Staff on hand to help you get around inside, especially to access the elevators, which are set back.
This establishment accepts the Carte Accompagnement Loisir (CAL) and the Accèss 2 card.
2280 boulevard Valcartier, Saint-Gabriel-de-Valcartier, Québec
418 844 2200 / 888 384 5524 /
info@valcartier.com
Visit the website