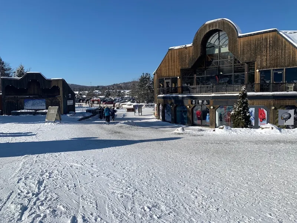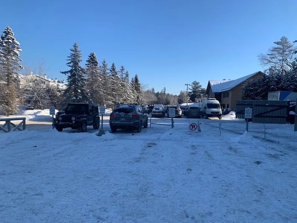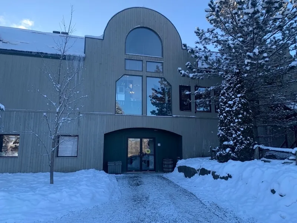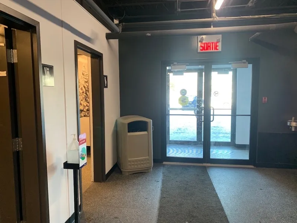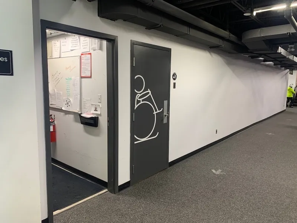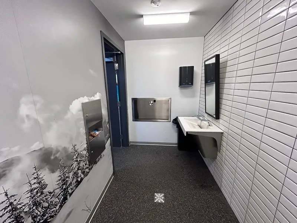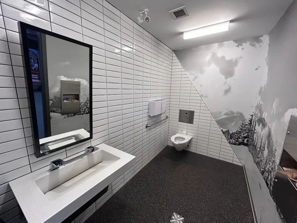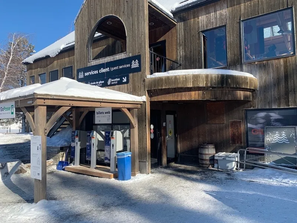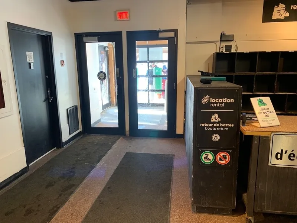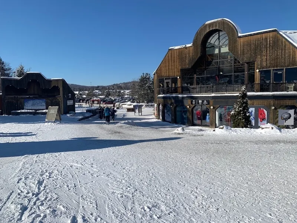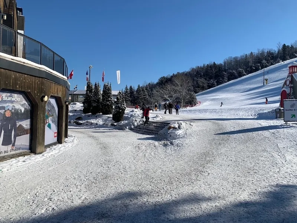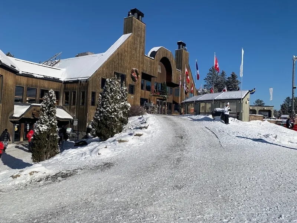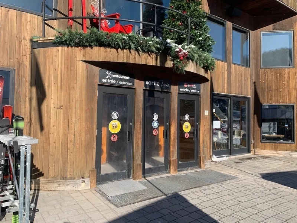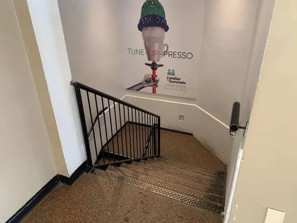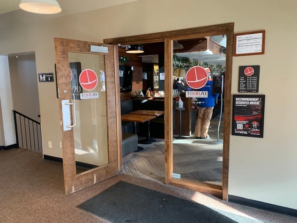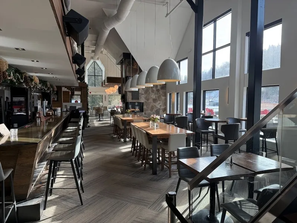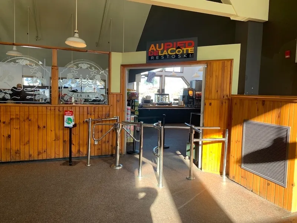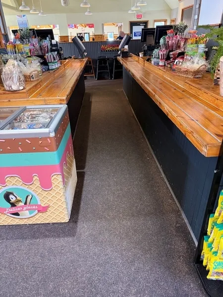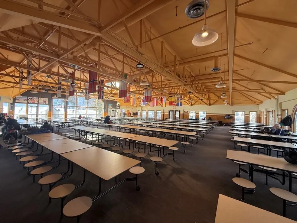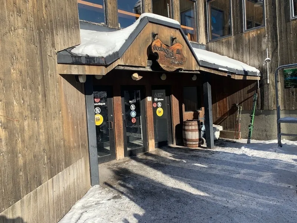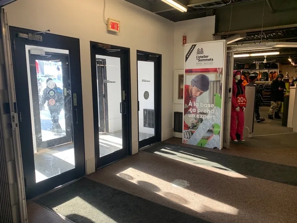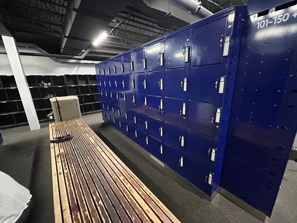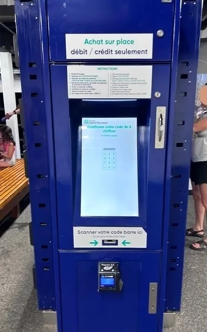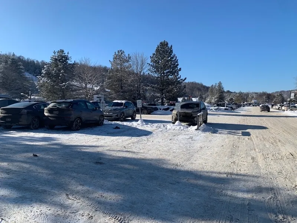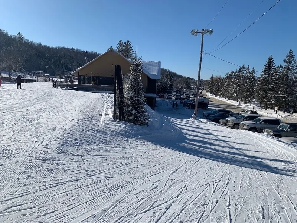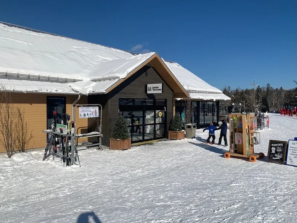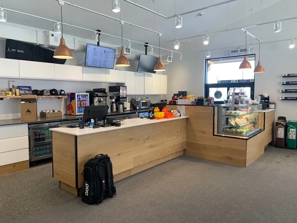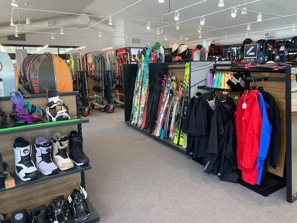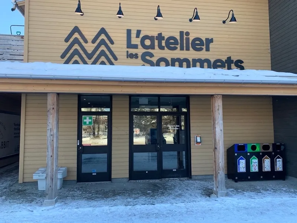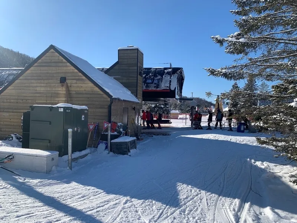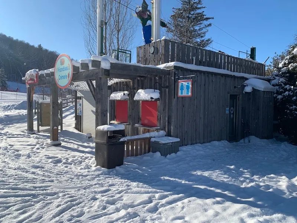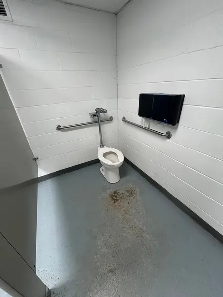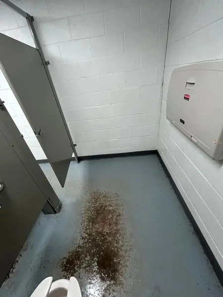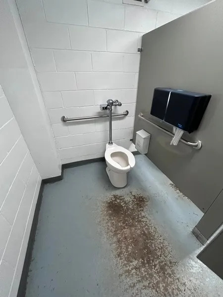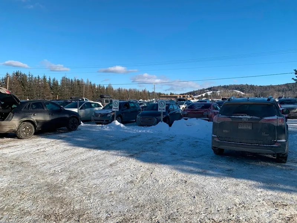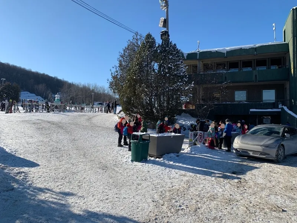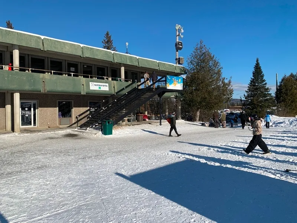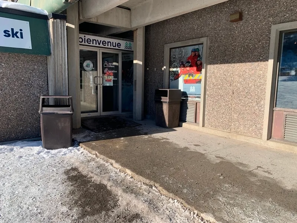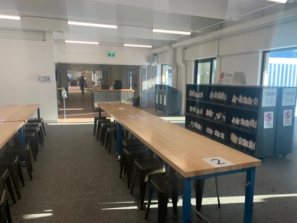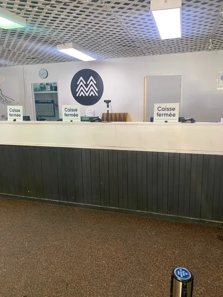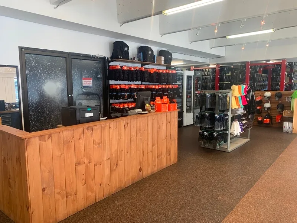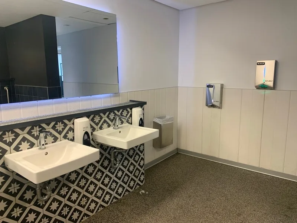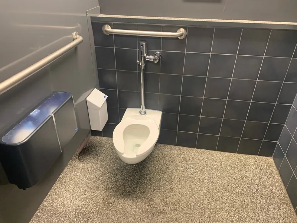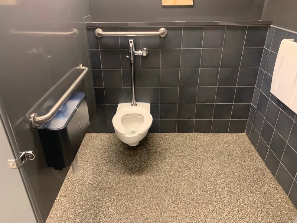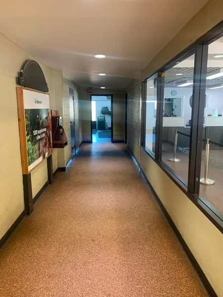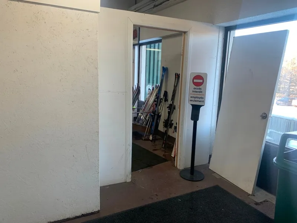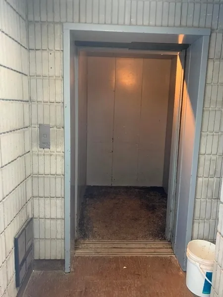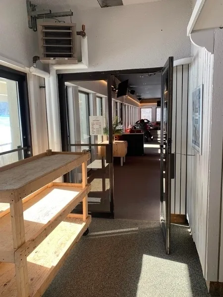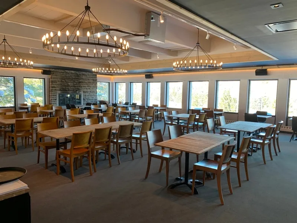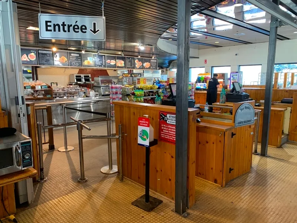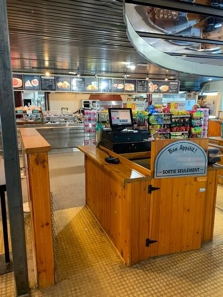Establishment details
Number of reserved places
- Reserved seat(s) for people with disabilities: : 8
Reserved seat location
- Near the entrance
Reserved seat size
- Free width of at least 2.4 m
Reserved seat identification
- Panel too low : 1,1 m
Additional information
- In winter, the parking lot is covered with packed snow. The parking lot is located near a secondary entrance.
Reserved seat location
- Near the entrance
Reserved seat size
- Free width of at least 2.4 m
Reserved seat identification
- Using a panel
Additional information
- In winter, the parking lot is covered with packed snow.
Travel to the outdoor site (towards the lift)
- On a gentle slope
Additional information
- On the Avila slope, there's a 6% incline between the parking area, the chalet and the lifts.
Travel to the outdoor site (towards the lift)
- On a steep slope : 9 %
Adapted ski equipment
- No adapted ski equipment available
Certified adapted ski guide
- Certified guide accepted by the ski resort
Additional information
- On the Saint-Sauveur side, there are slopes to access the ski lifts. They include segments with 9% gradients. We recommend taking the right-hand side of the chalet, as the slope is more gradual.
Walkway leading to the ski lift
- On a steep slope : 9 %
- Snow
Type of ski lift
- Multiple chairlift
Ski lift boarding area
- Barrier-free alternative access without signage
Additional information
- To access the lifts on the Saint-Sauveur slope, you have to climb a slope with a 9% gradient in places. All lifts are detachable and have no loading carpet, except for the “L'étoile Atomic” lift, which is non-detachable and has a boarding carpet.
Walkway leading to the ski lift
- On a gentle slope
- Snow
Type of ski lift
- Multiple chairlift
Ski lift boarding area
- Barrier-free alternative access without signage
Additional information
- The lifts on the Avila slope are detachable and have no boarding carpets.
Front door
- Maneuvering area on each side of the door at least 1.5 m wide x 1.5 m deep
- Difference in level between the exterior floor covering and the door sill : 2 cm
- Free width of at least 80 cm
- Exterior shackle handle
- Exterior handle located between 90 cm and 110 cm above the ground
- Opening requiring significant physical effort
- No electric opening mechanism
Vestibule
- Vestibule at least 1.5 m deep and at least 1.2 m wide
2nd Entrance Door
- Free width of at least 80 cm
- No continuous opaque strip on the glass door
Additional information
- This entrance faces the slopes and is located on the first floor. It is close to the ticket office and customer service.
Signaling
- No signage on the front door
Pathway leading to the entrance
- On a gentle slope
Front door
- Maneuvering area on each side of the door at least 1.5 m wide x 1.5 m deep
- Difference in level between the exterior floor covering and the door sill : 1,5 cm
- Free width of at least 80 cm
- No continuous opaque strip on the glass door
- Exterior shackle handle
- Exterior handle located between 90 cm and 110 cm above the ground
- Opening requiring significant physical effort
- No electric opening mechanism
Vestibule
- Vestibule at least 1.5 m deep and at least 1.2 m wide
2nd Entrance Door
- Maneuvering area on each side of the door at least 1.5 m wide x 1.5 m deep
- No difference in level between the exterior floor covering and the door sill
- Free width of at least 80 cm
Front door
- Double door
Additional information
- This entrance is the closest to the reserved parking spaces in winter. The driveway may be covered with packed snow.
Pathway leading to the entrance
- Without slope
Front door
- Maneuvering area on each side of the door at least 1.5 m wide x 1.5 m deep
- Difference in level between the exterior floor covering and the door sill : 8 cm
- Free width of at least 80 cm
Vestibule
- Vestibule at least 1.5 m deep and at least 1.2 m wide
Additional information
- The main entrance is on the right side of the building.
Pathway leading to the entrance
- On a steep slope : 9,3 %
Front door
- single door
- Exterior maneuvering area : 0 m width x 0 m depth in front of the door
- Free width of at least 80 cm
- No continuous opaque strip on the glass door
- Opening requiring significant physical effort
- No electric opening mechanism
Vestibule
- Vestibule at least 1.5 m deep and at least 1.2 m wide
2nd Entrance Door
- Free width of at least 80 cm
- No continuous opaque strip on the glass door
Additional information
- This entrance leads to the 1st floor, where winter catering services are located. The path is covered with packed snow and slopes from 6% to 9.3%.
Course without obstacles
- Circulation corridor without slope
- Clear width of the circulation corridor of more than 92 cm
Staircase
- No contrasting color bands on the nosing of the stairs
- Non-slip tape
- Handrail between 86.5 cm and 107 cm above the floor
Counter
- Reception desk
- Information counter
- Counter surface : 90,5 cm above floor
- Wireless or removable payment terminal
drinking fountain
- Fitted out for people with disabilities
Signaling
- Easily identifiable traffic sign(s)
Movement between floors
- No machinery to go up
Additional information
- We recommend that wheelchair users use the customer service counter, which is lower than the ticket counter and features a removable payment system.
Signage on the door
- Signage on the entrance door
Door
- Maneuvering space of at least 1.5 m wide x 1.5 m deep on each side of the door
- No difference in level between the exterior floor covering and the door sill
- No difference in level between the interior floor covering and the door sill
- Lateral clearance on the side of the handle of at least 30 cm
- Lateral clearance on the side of the handle of at least 60 cm
- Outward opening door
- Free width of at least 80 cm
Toilet bowl
- Transfer zone on the side of the bowl of at least 90 cm
- No back support for tankless toilet
Grab bar(s)
- Horizontal to the right of the bowl
- At least 76 cm in length
- Located : 87 cm above floor
toilet paper dispenser
- Toilet Paper Dispenser : 106 cm above floor
Washbasin
- Maneuvering space in front of the sink : 80 cm width x 115 cm deep
- Surface between 68.5 cm and 86.5 cm above the floor
- Clearance under the sink of at least 68.5 cm above the floor
- Free width of the clearance under the sink of at least 76 cm
- Clearance depth under sink : 20 cm
- Faucets equipped with a motion detector
- Faucets located no more than 43 cm from the edge of the sink
Sanitary equipment
- Soap dispenser located between 1.05 m and 1.2 m above the floor
- Raised hand paper dispenser : 1,47 m above the floor
Changing table
- Accessible baby changing table
toilet paper dispenser
- Toilet paper dispenser near the toilet
Sanitary bin
- No garbage can
Sanitary equipment
- Tilted mirror
Internal trips
- Circulation corridor of at least 92 cm
- Maneuvering area of at least 1.5 m in diameter available
Tables
- Height between 68.5 cm and 86.5 cm above the floor
- Clearance under the table of at least 68.5 cm
- Clearance width of at least 76 cm
- Clearance depth : 33 cm
Payment
- Circulation corridor leading to the counter : 78 cm
- Counter surface between 68.5 cm and 86.5 cm above the floor
- No clearance under the counter
cafeteria counter
- Circulation corridor leading to the counter of at least 92 cm
- Maneuvering space located in front of the counter of at least 1.5 m in diameter
- Counter surface between 68.5 cm and 86.5 cm above the floor
- Food located less than 50 cm from the edge
- Food display less than 1.35 m above the ground
Movement between floors
- No machinery to go up
Tables
- Less than 25% of the tables are accessible.
Additional information
- The cafeteria has an entrance turnstile. The corridor at the exit is 78 cm wide. Although most of the tables have fixed benches, there are a few regular tables.
Internal trips
- Circulation corridor of at least 92 cm
- Maneuvering area of at least 1.5 m in diameter available
Tables
- Height between 68.5 cm and 86.5 cm above the floor
- Clearance under the table of at least 68.5 cm
- Clearance width of at least 76 cm
- Clearance depth : 33 cm
Movement between floors
- No machinery to go up
Internal trips
- Some sections are non accessible
Tables
- 25% of the tables are accessible.
Additional information
- Tables at the entrance are the most accessible, as their position means you don't have to move around the restaurant's narrow corridors. Service and payment are made at the tables.
Indoor circulation
- 50% of sections are accessible
Displays
- Majority of items at hand
Cash counter
- Counter surface : 106 cm above floor
- No clearance under the counter
- Wireless or removable payment terminal
Aisle leading to the locker room entrance
- Circulation corridor at least 1.1 m wide
Lockers
- Maneuvering space in front of the lockers : 0,92 m x 1,5 m
- Handle difficult to use
Additional information
- The payment terminal for purchasing a locker has a touch screen at a height of 1.1 m. The card payment point is at a height of 70 cm.
Front door
- single door
- Maneuvering area on each side of the door at least 1.5 m wide x 1.5 m deep
- No difference in level between the exterior floor covering and the door sill
- No difference in level between the interior floor covering and the door sill
- Free width of at least 80 cm
- Door latch located at : 1,32 cm above the ground
Vestibule
- Vestibule at least 1.5 m deep and at least 1.2 m wide
Pathway leading to the entrance
- On a steep slope : 9 %
- Circulation corridor at least 1.1 m wide
Front door
- Maneuvering area on each side of the door at least 1.5 m wide x 1.5 m deep
- No difference in level between the exterior floor covering and the door sill
- No difference in level between the interior floor covering and the door sill
- Free width of at least 80 cm
- Door equipped with an electric opening mechanism
Vestibule
- Vestibule at least 1.5 m deep and at least 1.2 m wide
Front door
- Sliding doors
Additional information
- To get to the 1st floor, where the store, workshop and café are located, you have to pass through a snow-covered slope with a gradient of approximately 9%.This is the only reason why this entry is rated non-accessible.
Tables
- Fixed tables
- Table height : 106 cm above floor
Payment
- Removable Terminal
- Counter surface : 98 cm above floor
- No clearance under the counter
Indoor circulation
- Circulation corridor of at least 92 cm
- Maneuvering area present at least 1.5 m in diameter
Displays
- Majority of items at hand
Cash counter
- Wireless or removable payment terminal
Indoor circulation
Aisle leading to the locker room entrance
- Circulation corridor at least 1.1 m wide
- Stable and firm floor covering
Lockers
- Traffic corridors with a minimum width of 92 cm
- Maneuvering space in front of the lockers 1.5 m x 1.5 m
- Locking system located at a height between 90 cm and 100 cm above the ground
Benches or chairs
- Presence of removable bench(es)
- Surface of the bench or chair located at a height between 46 cm and 48 cm above the floor
Additional information
- Checkroom reserved for members.
Pathway leading to the entrance
- On a gentle slope
- Circulation corridor at least 1.1 m wide
Front door
- Exterior maneuvering area : 0 m width x 0 m depth in front of the door
- Free width of at least 80 cm
- Exterior shackle handle
- Exterior handle located between 90 cm and 110 cm above the ground
- Opening requiring significant physical effort
- No electric opening mechanism
Vestibule
- Vestibule at least 1.5 m deep and at least 1.2 m wide
2nd Entrance Door
- Free width of at least 80 cm
Additional information
- The entrance to the chalet is located on the first floor, at the top of a slope with an incline of approximately 6%. Depending on snow accumulation, a 9 cm threshold may be required to cross the concrete slab.
Course without obstacles
- Circulation corridor without slope
- Clear width of the circulation corridor of more than 92 cm
Elevator
- Dimension : 1,52 m wide x 1,69 m deep
- Free width of the door opening at least 80 cm
- Exterior control panel : 1,32 m above the floor
- Interior control panel : 1,48 m above the floor
Staircase
- Contrasting color band on the nosing of the stairs
- Non-slip tape
- Handrails on each side
- Handrail between 86.5 cm and 107 cm above the floor
Counter
- Reception desk
- Counter surface : 124 cm above floor
- No clearance under the counter
- Wireless or removable payment terminal
Signaling
- Easily identifiable traffic sign(s)
Movement between floors
- Elevator
Counter
- Ticket counter
Additional information
- The elevator also serves as a freight elevator. To access it, take the corridor to the left of the reception desk. Then turn left through the staff room. Since the elevator is not posted, we recommend that you go to the reception desk for directions.
Door
- No door / Baffle type door
Washbasin
- Maneuvering space in front of the washbasin at least 80 cm wide x 120 cm deep
- Raised surface : 87 cm above floor
- Clearance under the sink of at least 68.5 cm above the floor
- Free width of the clearance under the sink of at least 76 cm
- Clearance depth under the washbasin of at least 28 cm
Sanitary equipment
- Raised Mirror Bottom : 1,22 cm above floor
- Soap dispenser located between 1.05 m and 1.2 m above the floor
- Hand dryer located between 1.05 m and 1.2 m above the floor
Accessible washroom(s)
- Maneuvering space in front of the door at least 1.5 m wide x 1.5 m deep
- Dimension of at least 1.5 m wide x 1.5 m deep
- Indoor maneuvering space at least 1.2 m wide x 1.2 m deep inside
Accessible toilet cubicle door
- Free width of the door at least 85 cm
Accessible washroom bowl
- Transfer zone on the side of the toilet bowl of at least 90 cm
Accessible toilet stall grab bar(s)
- Horizontal to the right of the bowl
- Horizontal behind the bowl
- At least 76 cm in length
- Located : 116 cm above floor
Other components of the accessible toilet cubicle
- Sanitary bin located less than 1.2 m above the floor
Signaling
- Accessible toilet room: no signage
Other components of the accessible toilet cubicle
- Toilet paper dispenser far from the toilet
Door
- No door / Baffle type door
Washbasin
- Maneuvering space in front of the washbasin at least 80 cm wide x 120 cm deep
- Raised surface : 87 cm above floor
- Clearance under the sink of at least 68.5 cm above the floor
- Free width of the clearance under the sink of at least 76 cm
- Clearance depth under the washbasin of at least 28 cm
Sanitary equipment
- Raised Mirror Bottom : 1,22 cm above floor
- Soap dispenser located between 1.05 m and 1.2 m above the floor
- Hand dryer located between 1.05 m and 1.2 m above the floor
Accessible washroom(s)
- Maneuvering space in front of the door at least 1.5 m wide x 1.5 m deep
- Dimension of at least 1.5 m wide x 1.5 m deep
- Indoor maneuvering space at least 1.2 m wide x 1.2 m deep inside
Accessible toilet cubicle door
- Free width of the door at least 85 cm
Accessible washroom bowl
- Transfer zone on the side of the toilet bowl of at least 90 cm
Accessible toilet stall grab bar(s)
- Horizontal to the right of the bowl
- Horizontal behind the bowl
- At least 76 cm in length
Signaling
- Accessible toilet room: no signage
Accessible washroom(s)
- 1 toilet cabin(s) adapted for the disabled / 3 cabin(s)
Other components of the accessible toilet cubicle
- Toilet paper dispenser far from the toilet
Additional information
- In this washroom, the grab rail to the right of the toilet bowl is 90 cm high. The one at the back is 116 cm high.
Payment
- Removable Terminal
- Maneuvering space located in front of the counter : 0,68 m in diameter
- Counter surface : 97 cm above floor
- No clearance under the counter
Tables
- Table and fixed seat
- Less than 25% of the tables are accessible.
Additional information
- The cafeteria has a turnstile at the entrance. When the cafeteria is busy, bags may block the entrance.
Internal trips
- Circulation corridor of at least 92 cm
- Maneuvering area of at least 1.5 m in diameter available
Indoor circulation
- Circulation corridor of at least 92 cm
- Maneuvering area present at least 1.5 m in diameter
Displays
- Majority of items at hand
Cash counter
- Counter surface : 102 cm above floor
- Wireless or removable payment terminal
Entrance
- 1 step or more : 1 steps
Door
- Maneuvering space outside : 1,5 m wide x 1,2 m depth in front of the door / baffle type door
- Restricted clear width
Washbasin
- Accessible sink
Sanitary equipment
- Raised Mirror Bottom : 1,21 cm above floor
- Soap dispenser located between 1.05 m and 1.2 m above the floor
- Hand dryer located between 1.05 m and 1.2 m above the floor
Accessible washroom(s)
- Maneuvering space in front of the door : 0,9 m wide x 1,5 m deep
- Dimension of at least 1.5 m wide x 1.5 m deep
- Indoor maneuvering space at least 1.2 m wide x 1.2 m deep inside
Accessible toilet cubicle door
- Free width of the door at least 80 cm
- Door opening towards the interior of the cabinet
- No exterior handle
- No inside handle
- Latch located between 90 cm and 100 cm above the floor
Accessible washroom bowl
- Transfer area on the side of the toilet bowl : 84 cm
Accessible toilet stall grab bar(s)
- Horizontal to the left of the bowl
- Horizontal behind the bowl
- At least 76 cm in length
- Located : 88 cm above floor
Other components of the accessible toilet cubicle
- Sanitary bin located less than 1.2 m above the floor
Sanitary equipment
- Tilted mirror
Other components of the accessible toilet cubicle
- Toilet paper dispenser near the toilet
Additional information
- Access to the building where the toilet rooms are located has a 15 cm high step at the entrance.
Entrance
- 1 step or more : 1 steps
Door
- Maneuvering space outside : 1,5 m wide x 1,2 m depth in front of the door / baffle type door
Washbasin
- Accessible sink
Sanitary equipment
- Raised Mirror Bottom : 1,23 cm above floor
- Soap dispenser located between 1.05 m and 1.2 m above the floor
Accessible washroom(s)
- Dimension of at least 1.5 m wide x 1.5 m deep
- Indoor maneuvering space at least 1.2 m wide x 1.2 m deep inside
Accessible toilet cubicle door
- No exterior handle
- No inside handle
- Easy to use latch
Accessible washroom bowl
- Transfer area on the side of the toilet bowl : 80 cm
Accessible toilet stall grab bar(s)
- Horizontal to the left of the bowl
- Horizontal behind the bowl
- At least 76 cm in length
- Located : 88 cm above floor
Other components of the accessible toilet cubicle
- Toilet Paper Dispenser : 102 cm above the floor
Sanitary equipment
- Tilted mirror
Accessible washroom(s)
- 1 toilet cabin(s) adapted for the disabled / 1 cabin(s)
Additional information
- Access to the building where the toilet rooms are located has a 15 cm high step at the entrance.
Description
The Sommet Saint-Sauveur ski area consists of the Saint-Sauveur and Avila sides. Each side features a main chalet. The Saint-Sauveur side also features a second, more recent chalet, L'atelier les Sommets.
The Saint-Sauveur side has a 9% slope in places between the parking lot, the chalets and the ski lifts. On the Avila side, the slope is 6%. In addition, if you are planning a visit to Versant Avila, we recommend that you call ahead to receive information about mobility on the site (possibility of disembarking a passenger at the top of the 6% slope, elevator directions, etc.).
The resort accepts the Carte Accompagnement Loisir (CAL).
Wheelchairs are available if required.
350, ave St-Denis, Saint-Sauveur, Québec
450 227 4671 /
info@sommets.com
Visit the website